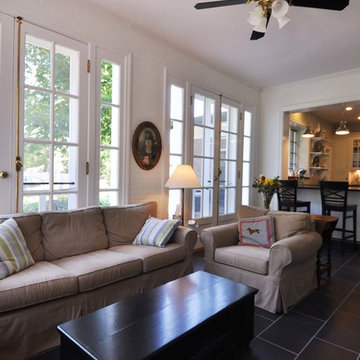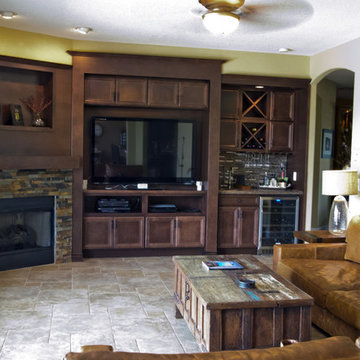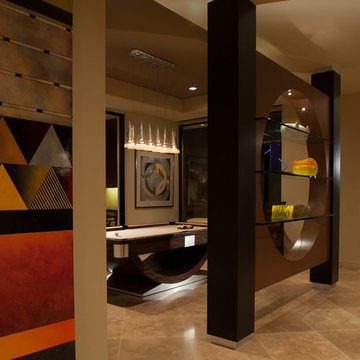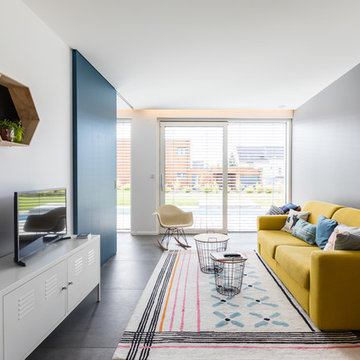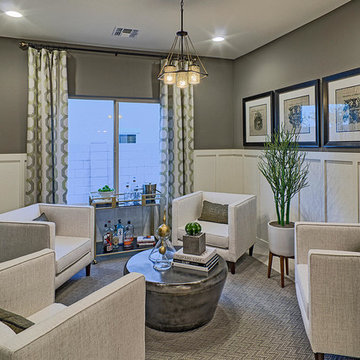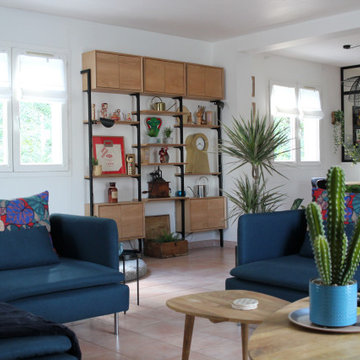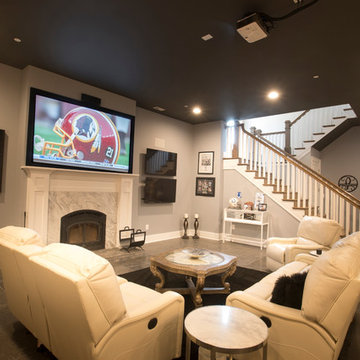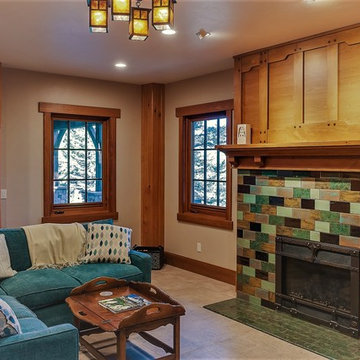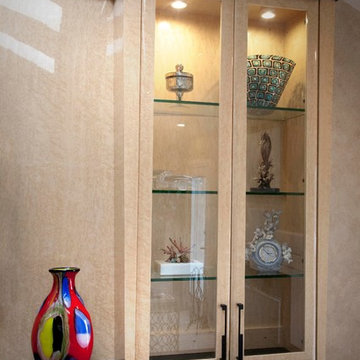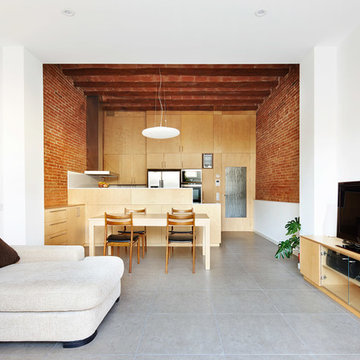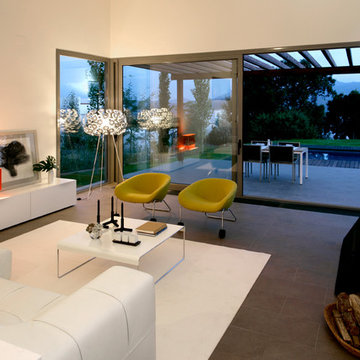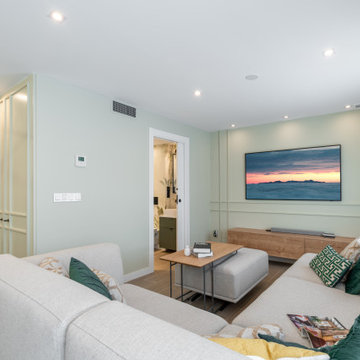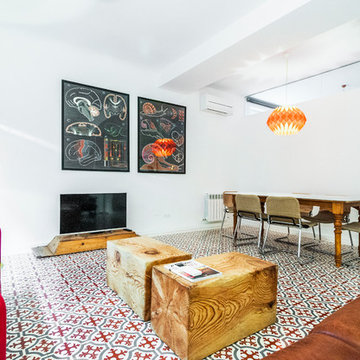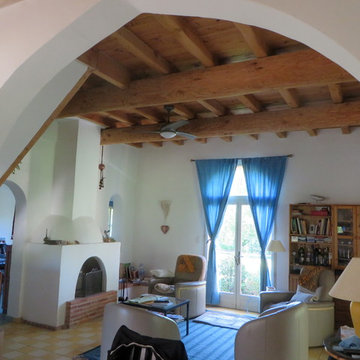Mid-sized Family Room Design Photos with Ceramic Floors
Refine by:
Budget
Sort by:Popular Today
141 - 160 of 2,514 photos
Item 1 of 3
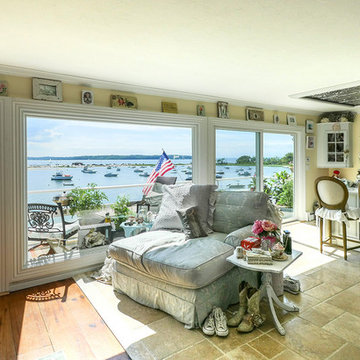
A perfect view from a splendid room where with all new sliding glass doors and huge picture window.
Windows from Renewal by Andersen New Jersey
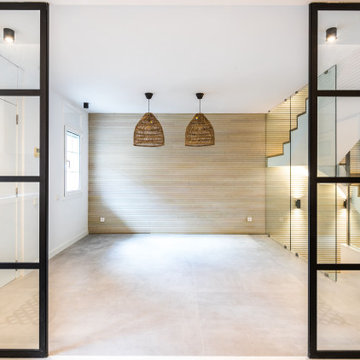
En la entrada encontramos la cocina frente una sala de estar abierta. Seguidamente, encontramos las escaleras en el centro que distribuyen las tres plantas.
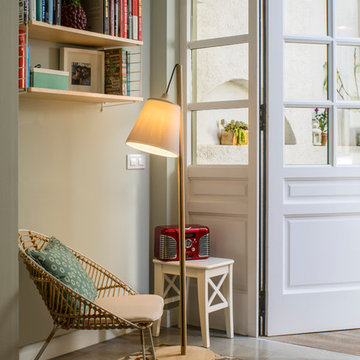
Proyecto realizado por Meritxell Ribé - The Room Studio
Construcción: The Room Work
Fotografías: Mauricio Fuertes
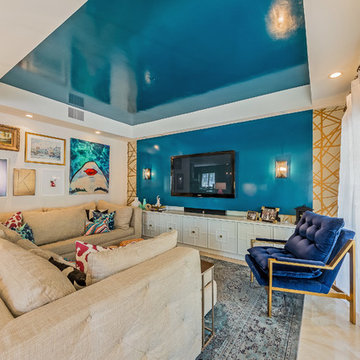
This was an interior remodel in Miami Beach, Florida. The style is an eclectic mix of modern, whimsical, art deco & hollywood glam.
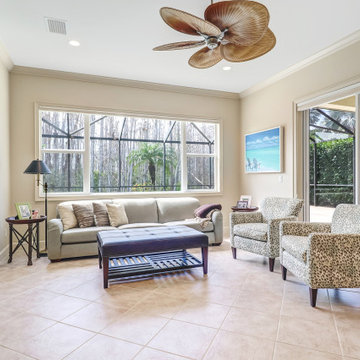
This customized Hampton model Offers 4 bedrooms, 2 baths and over 2308sq ft of living area with pool. Sprawling single-family home with loads of upgrades including: NEW ROOF, beautifully upgraded kitchen with new stainless steel Bosch appliances and subzero built-in fridge, white Carrera marble countertops, and backsplash with white wooden cabinetry. This floor plan Offers two separate formal living/dining room with enlarging family room patio door to maximum width and height, a master bedroom with sitting room and with patio doors, in the front that is perfect for a bedroom with large patio doors or home office with closet, Many more great features include tile floors throughout, neutral color wall tones throughout, crown molding, private views from the rear, eliminated two small windows to rear, Installed large hurricane glass picture window, 9 ft. Pass-through from the living room to the family room, Privacy door to the master bathroom, barn door between master bedroom and master bath vestibule. Bella Terra has it all at a great price point, a resort style community with low HOA fees, lawn care included, gated community 24 hr. security, resort style pool and clubhouse and more!
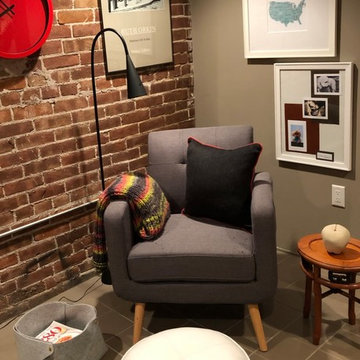
This was a small bonus room that could easily have been an exercise room. The owners decided that they would like it to be a sewing room and also house the kids' video/electronic games. It has two beautiful exposed brick walls which we did not touch other than to clean.
Mid-sized Family Room Design Photos with Ceramic Floors
8
