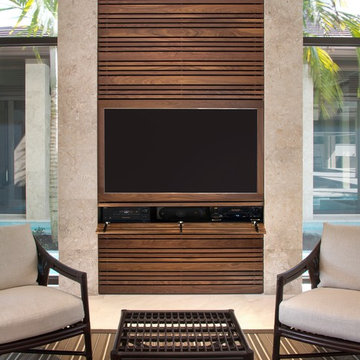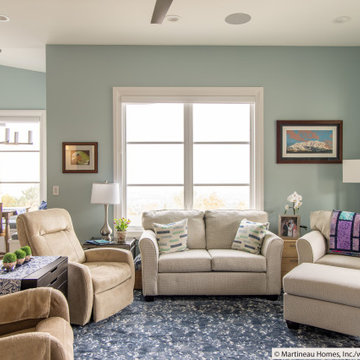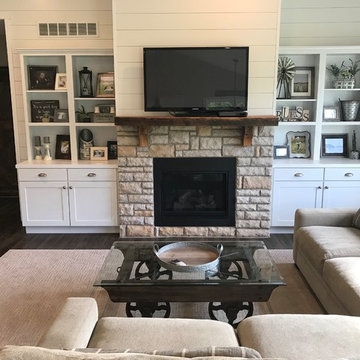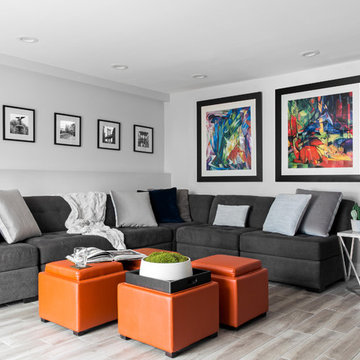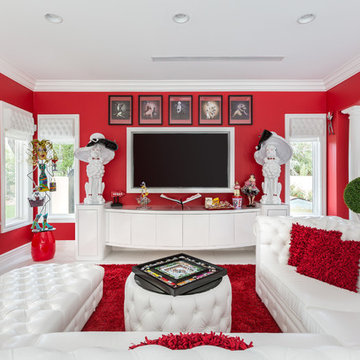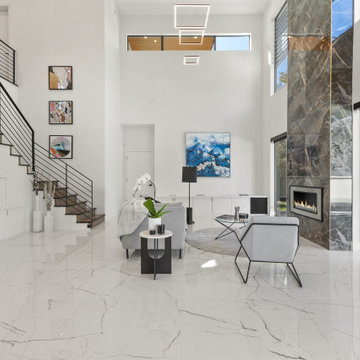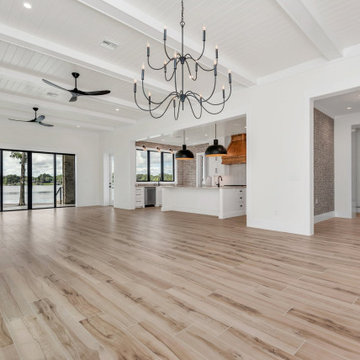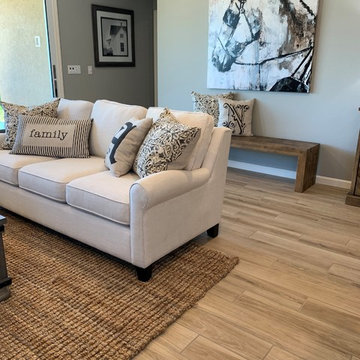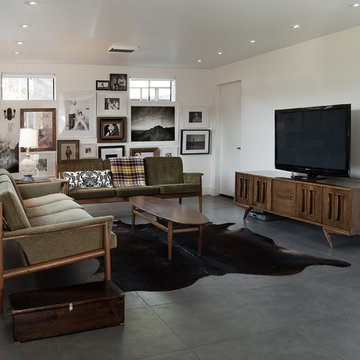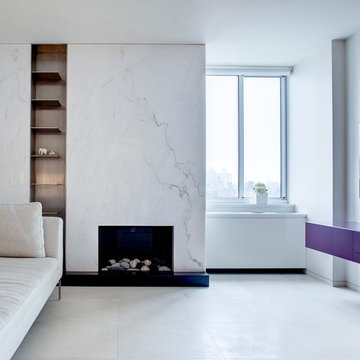Mid-sized Family Room Design Photos with Porcelain Floors
Refine by:
Budget
Sort by:Popular Today
101 - 120 of 2,256 photos
Item 1 of 3
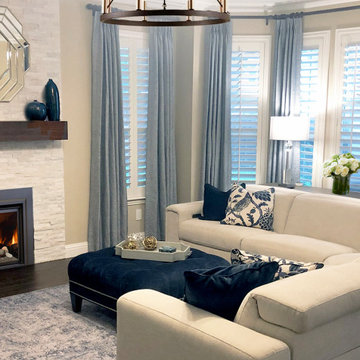
Bright, airy and current, this family room features a custom off-white, reclining sectional, modern stacked stone fireplace with floating beam mantle and tufted velvet blue ottoman with nickel nail-head trim.
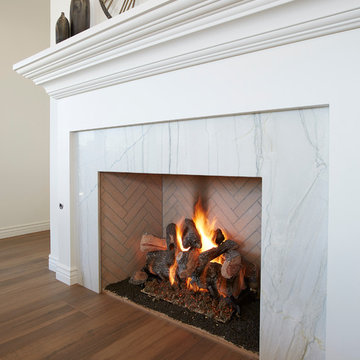
Calacatta Quartzite @ Arizona Tile originates from Brazil. This white quartzite resembles the Italian Calacatta marbles in appearance, but is much more durable.
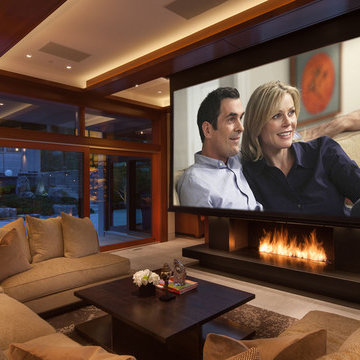
At the touch of a button, the Living Room transforms into an extraordinary home theater. The screen and projector magically descend from the ceiling into place. Just add the popcorn!
Photography by John Horner.
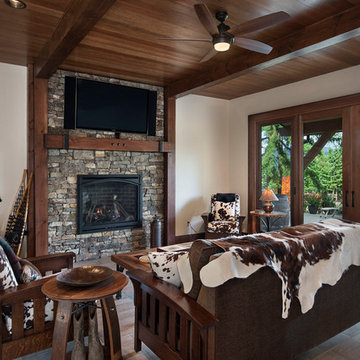
A casual family room in the basement serves as the access to the covered patio. Tile that looks like wood makes it easy to clean anything that is tracked in from the outside.
Photos: Rodger Wade Studios, Design M.T.N Design, Timber Framing by PrecisionCraft Log & Timber Homes
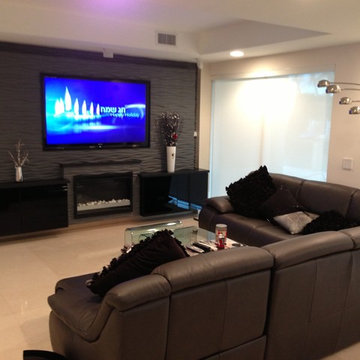
Custom closets, doors, kitchens, murphy beds, wall units - Free Consultation residential - commercial Metro Door Aventura Miami - 10+ yrs
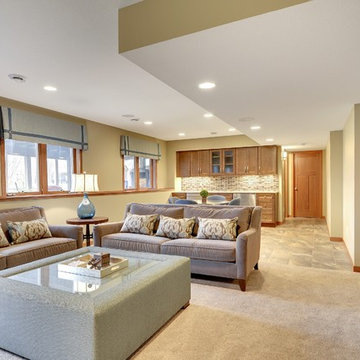
Interior Design by: Sarah Bernardy Design, LLC
Remodel by: Thorson Homes, MN
Photography by: Jesse Angell from Space Crafting Architectural Photography & Video
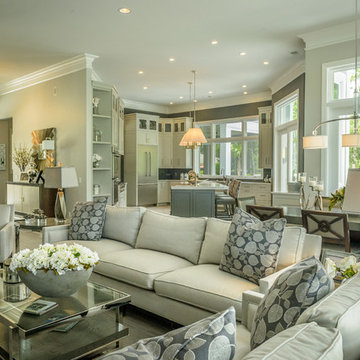
Another view of the open floor plan in this new Hilton Head Island home. We see the family room space with the dining area behind and the open kitchen beyond...all tied together with beautiful wood look porcelain tile flooring. What a great overall look - serene, contemporary and comfortable.
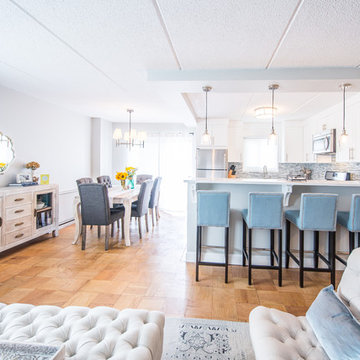
This Kitchen was transformed from an enclosed, dark and dreary space to an elegant, open and inviting family friendly area.
Design features are: White Paint grade Shaker style Cabinet, Peninsula that accommodates 4 comfortable seating, wine rack, stainless steel handles and appliances
Mid-sized Family Room Design Photos with Porcelain Floors
6

