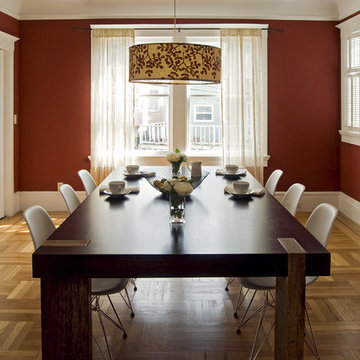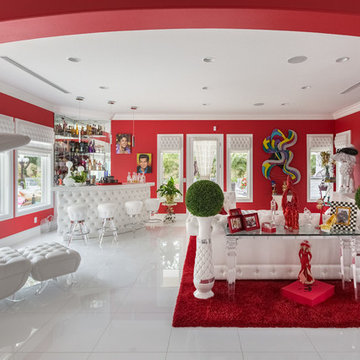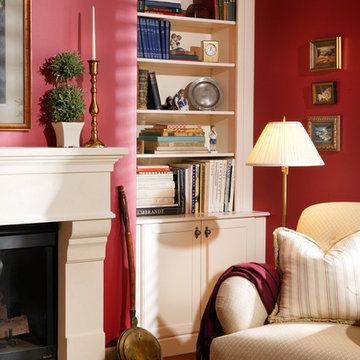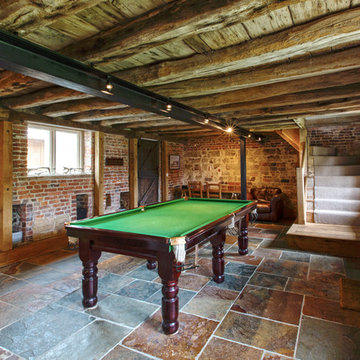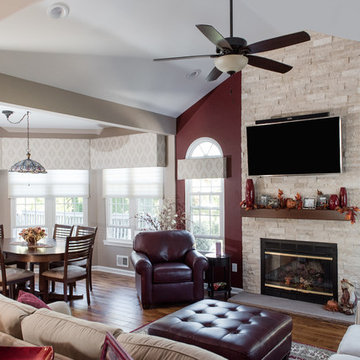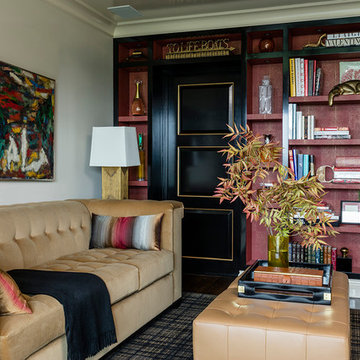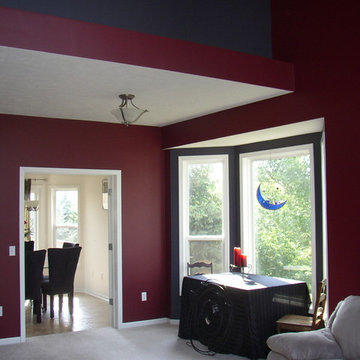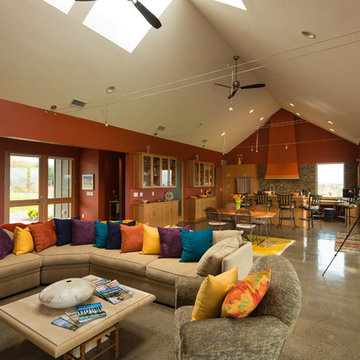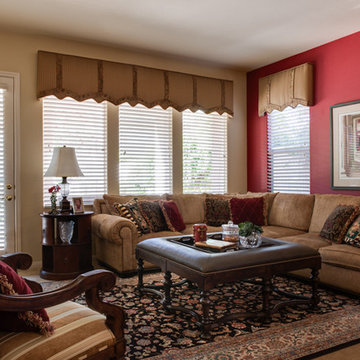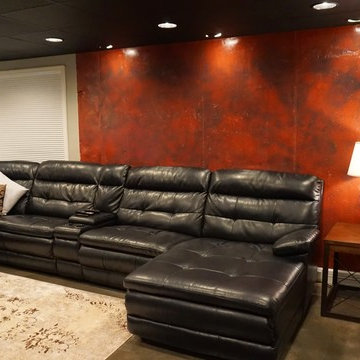Mid-sized Family Room Design Photos with Red Walls
Refine by:
Budget
Sort by:Popular Today
81 - 100 of 391 photos
Item 1 of 3
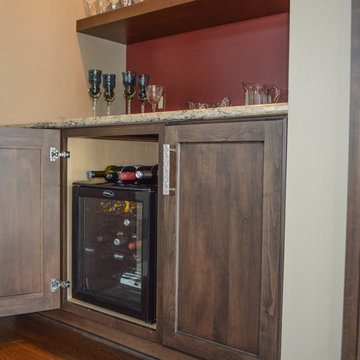
Under the Lincolnshire quartz countertop by Cambria is a hidden wine cooler and also a bottle pullout drawer.
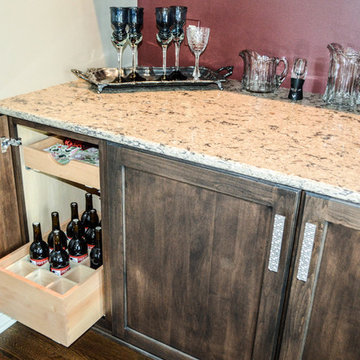
Introducing cabinetry and floating shelves from the R. D. Henry Heartland line took this fireplace area from mediocre to marvelous! The Alder wood with Cornerstone stain and a midnight frost glaze is warm and classic. Under the Lincolnshire quartz counter by Cambria is a hidden wine cooler and also a bottle pullout drawer. The contemporary raised hearth is Fossil Brown quartz from MSI and the stone is Dry Stack Colorado Canyon Pencil.
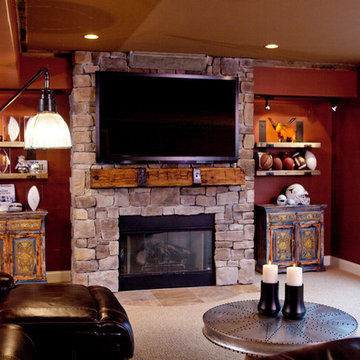
An entertainment space for discerning client who loves Texas, vintage, reclaimed materials, stone, distressed wood, beer tapper, wine, and sports memorabilia. Photo by Jeremy Fenelon
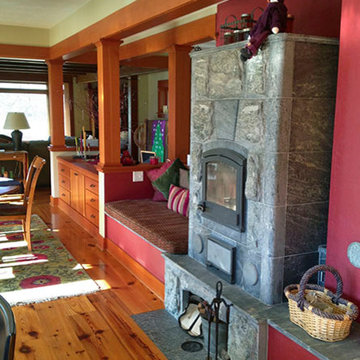
Tulikivi soapstone fireplace and reading/socializing nook
Architect: Rob Thallon
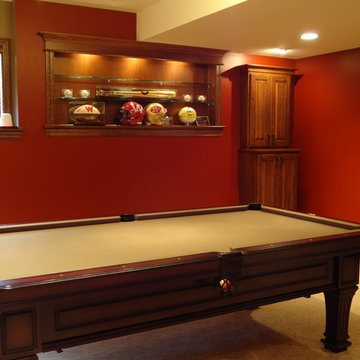
Great gaming and entertaining area! Includes a pool table, enclosed Dartboard and custom cabinetry by Faust Woodworking to store sports memorabilia. Imagery Homes is a custom luxury home builder and remodeling company in the Milwaukee area that has combined beautiful home designs with outstanding customer service, to build a reputation as one of the Milwaukee area’s most well-respected custom home builders.
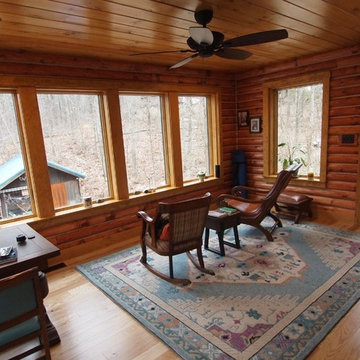
The interior of the addition. More log siding on the wall to complete the log cabin feel. Knotty pine 1x8 on the ceiling and natural ash from Wisconsin on the floors. All the trim was clear pine stained to match the existing interior trim of the home.
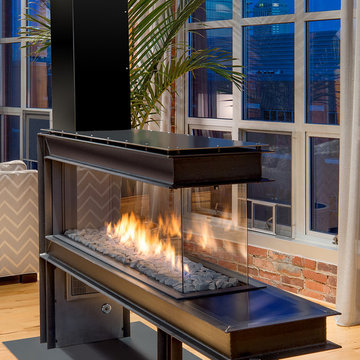
“We use this space for everything- Living room, dining room, reading room. It’s our favorite place to be.” - Cyndi Collins. Featuring the Lucius 140 Room Divider by Element4.
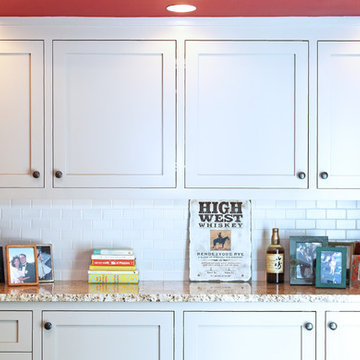
Susan Fisher Photography
A Family Room for hanging out, watching TV and relaxing. But comfortable and elegant at the same time. With a dry bar for serving drinks or snacks, with extra storage for all of those hard to store entertaining items.
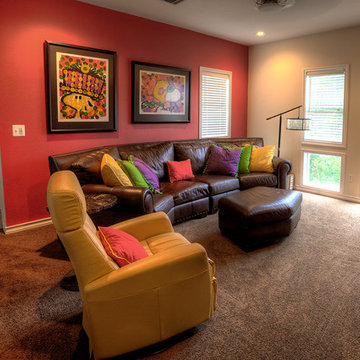
Client requested a space that was fun and bright. We found the Snoopy and Woodstock art and built the room around them.
Greg Coleman, LensPortraits Photography
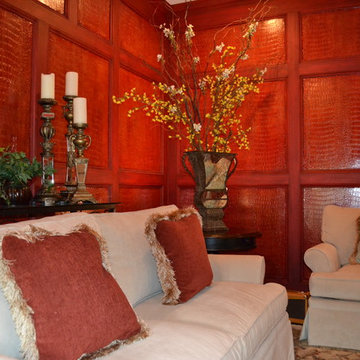
This was once a dated paneled wall surface. We gave new life to this space with the application of a luxurious, red toned crocodile texture. We also glazed the wood work in this paneled room, in keeping with the color of the crocodile texture. Copyright © 2016 The Artists Hands
Mid-sized Family Room Design Photos with Red Walls
5
