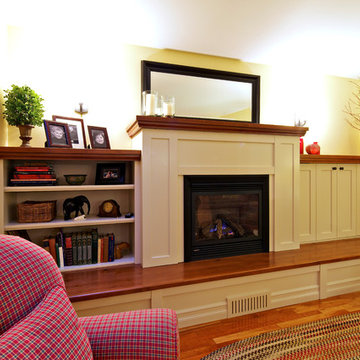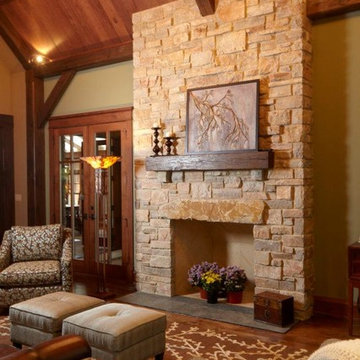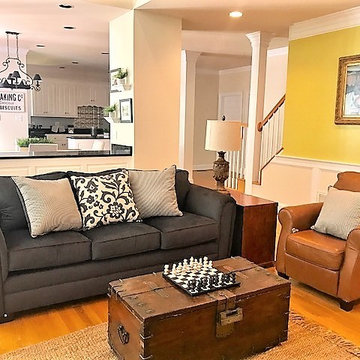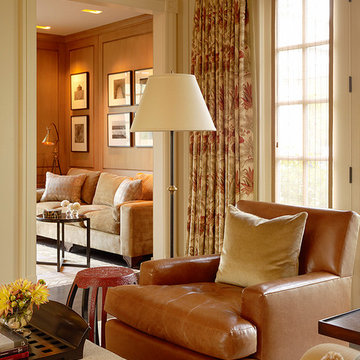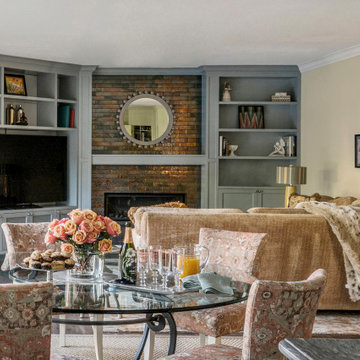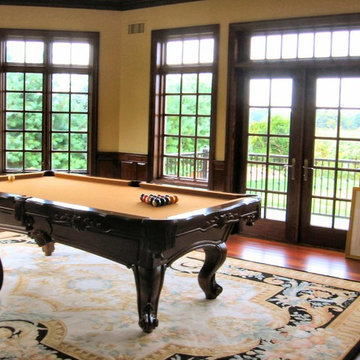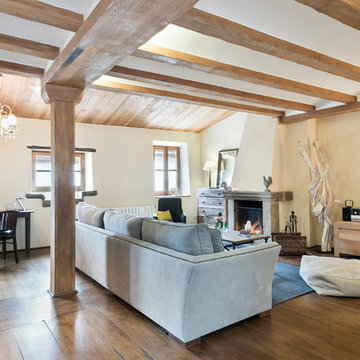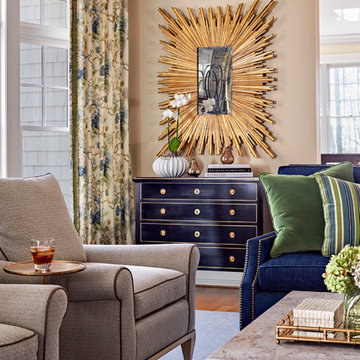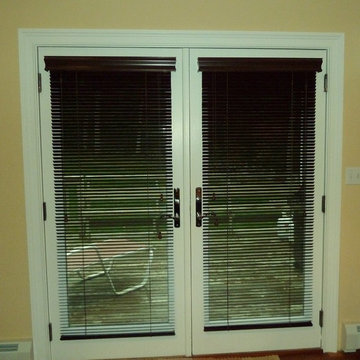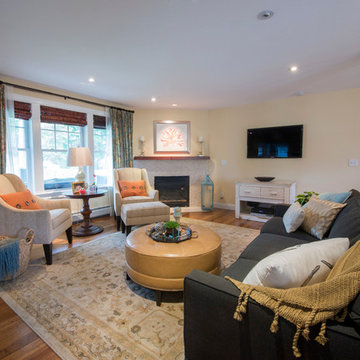Mid-sized Family Room Design Photos with Yellow Walls
Refine by:
Budget
Sort by:Popular Today
101 - 120 of 1,569 photos
Item 1 of 3
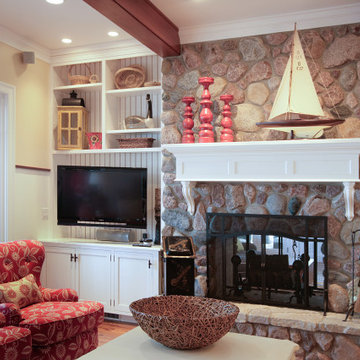
Off the dining room is a cozy family area where the family can watch TV or sit by the fireplace. Poplar beams, fieldstone fireplace, custom milled arch by Rockwood Door & Millwork, Hickory hardwood floors.
Home design by Phil Jenkins, AIA; general contracting by Martin Bros. Contracting, Inc.; interior design by Stacey Hamilton; photos by Dave Hubler Photography.
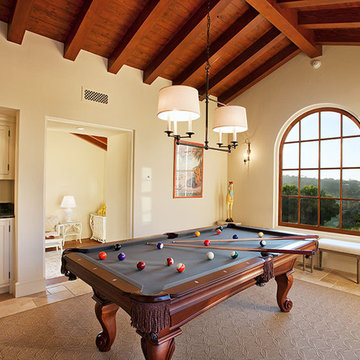
Architect: Bob Easton AIA
General Contractor: Allen Construction
Photographer: Jim Bartsch Photography
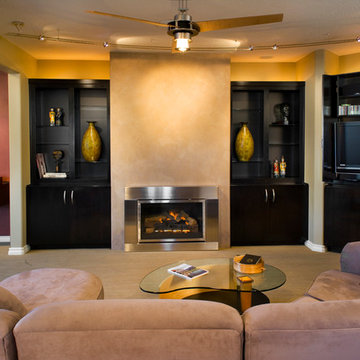
In this newly remodeled family room the black cabinets contrast strongly with the light Karastan carpet. The lights on the cabinets provide a bit of drama by forcing the eye up and around. Lots of room for displaying artwork and books. The television can be viewed or concealed. Photographed by Phillip McClain.
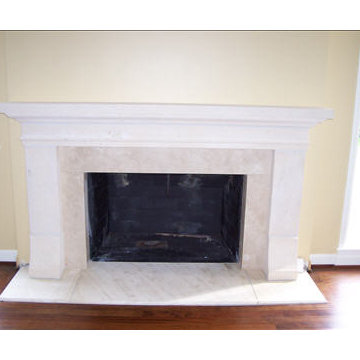
This luxurious space is highlighted by a custom made Indiana Limestone fireplace surround
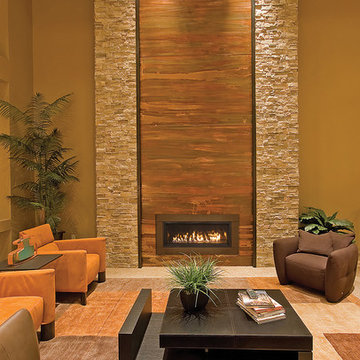
Perfectly suited for smaller spaces, the WS38 comes complete with interior lighting and Town & Country's unmatched Design-A-Fire versatility. Let the WS38 take you one step further in creating the ultimate contemporary landscape fireplace.
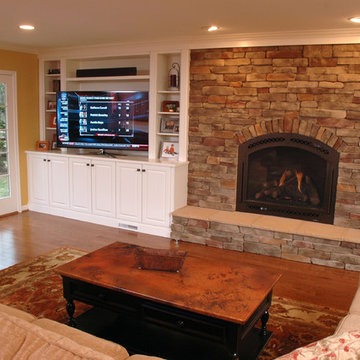
Slightly less traditional detailing in the family room provides for a more casual space. Dominating the back wall, the stone fireplace is flanked by built-in shelve and storage. The fireplace surround is Stone Craft "Chardonnay" Ledge Stone (dry stack) with "Caramel" Hearth Big Squares. The insert is a Cerona 42" Gas Direct Vent Fireplace w/ Chateau Deluxe Arched Front. The Brookhaven cabinetry is finished in Alpine White.
Neal's Design Remodel
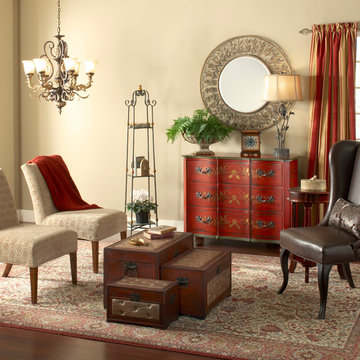
This elegant 6-light chandelier conveys the rich ambiance and elegance synonymous with the Trump brand. The Regency lighting collection features solid cast iron scrollwork in a burnt bronze finish. Caramel amber glass combines with flourishes of weathered gold to complete this distinctive look.
Measurements and Information:
• Width 28"
• Height 33"
• Includes 72" of chain
• 6 Lights
• Accommodates 60 watt medium base light bulbs (not included)
• Caramel Amber Glass
• Burnt Bronze Finish

A walk-around stone double-sided fireplace between Dining and the new Family room sits at the original exterior wall. The stone accents, wood trim and wainscot, and beam details highlight the rustic charm of this home.
Photography by Kmiecik Imagery.
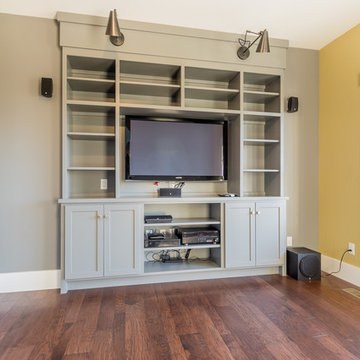
Custom made and painted entertainment cabinet fits perfectly within this space.
Buras Photography
#entertainment #space #fit #cabinets #paint #custommade #painted
Mid-sized Family Room Design Photos with Yellow Walls
6
