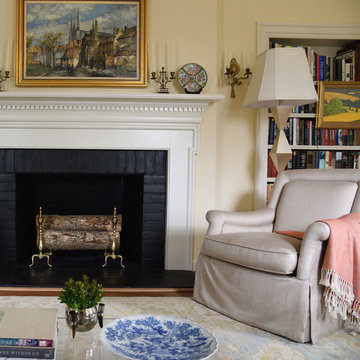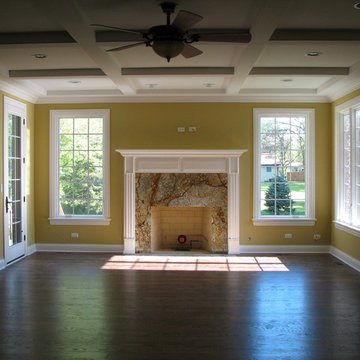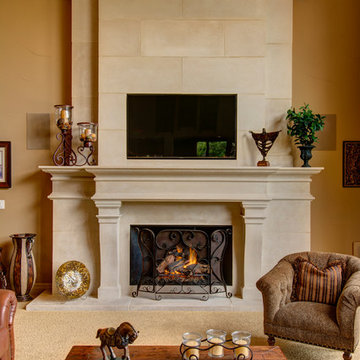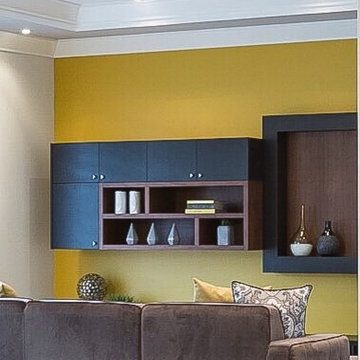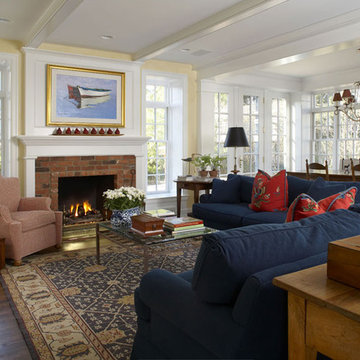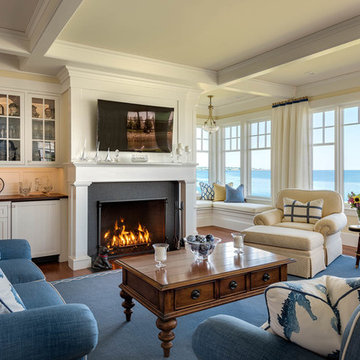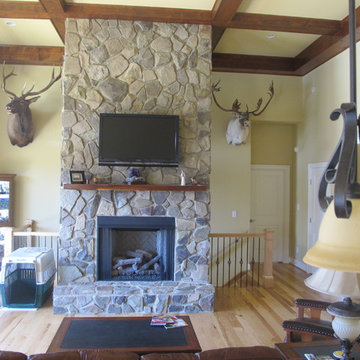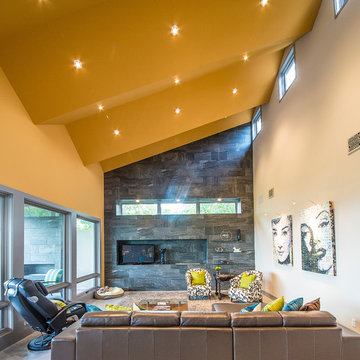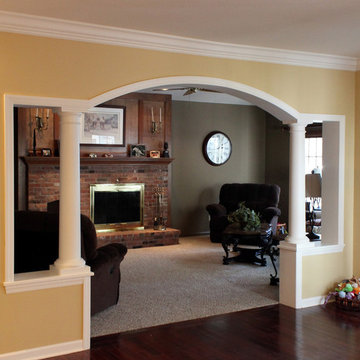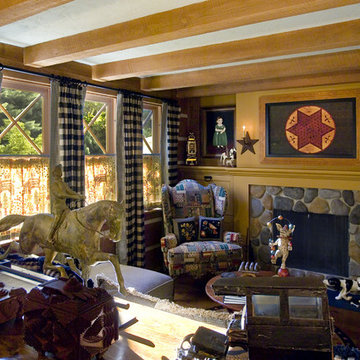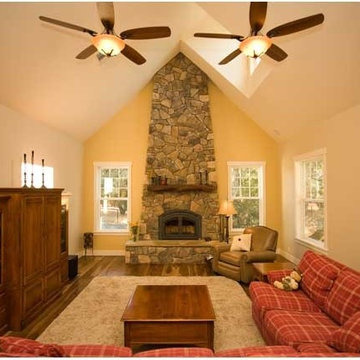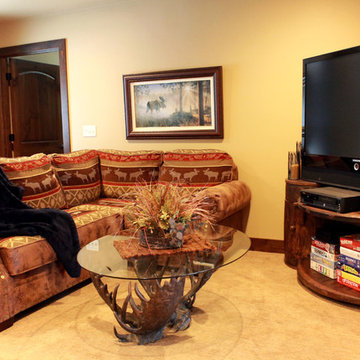Mid-sized Family Room Design Photos with Yellow Walls
Refine by:
Budget
Sort by:Popular Today
21 - 40 of 1,569 photos
Item 1 of 3
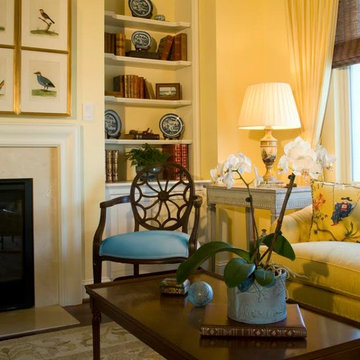
Photographer: Anne Gummerson
Cabinets & Cabinetry, Edgewater, MD, Neuman Interior Woodworking, LLC
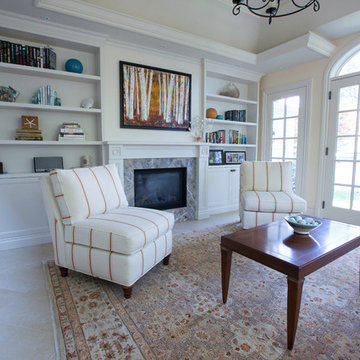
Interior Design by Ph.D. Design
Furnishing & Decor by Owner
Photography by Drew Haran

The kitchen and family room are in the portion of the home that was part of an addition by the previous homeowners, which was enclosed and had a very low ceiling. We removed and reframed the roof of the addition portion to vault the ceiling. Two sets of glass French doors bring in a wealth of natural light.
The family room features a neutral mid-century sectional, reclaimed wood and lacquer furniture, and colorful accents. The painting by local artist Danika Ostrowski is a nod to the client's love of the desert and Big Bend National Park.

This flat panel tv can be viewed from any angle and any seat in this family room. It is mounted on an articulating mount. The tv hides neatly in the cabinet when not in use.
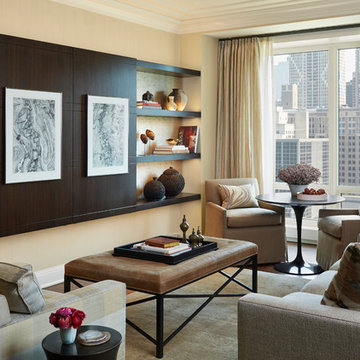
Streeterville Residence, Jessica Lagrange Interiors LLC, Photo by Nathan Kirkman
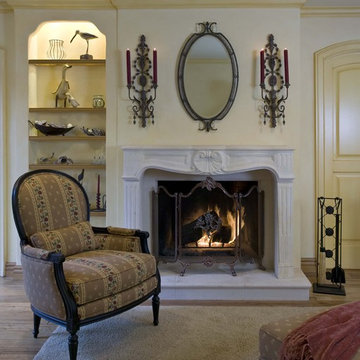
Please visit my website directly by copying and pasting this link directly into your browser: http://www.berensinteriors.com/ to learn more about this project and how we may work together!
This wondrous french fireplace surround brings you back to another time. Stunning! Robert Naik Photography.
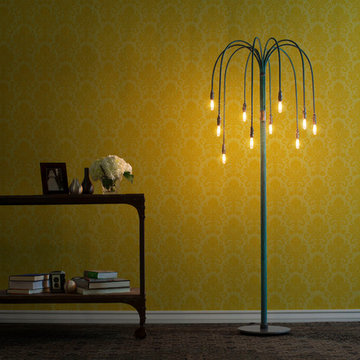
Patina blue floor lamp. Approximate size, 63" High x 24" in Diameter. Other finishes available. Waterfall Light also available as table light. For complete catalog, visit www.tjferrie.com
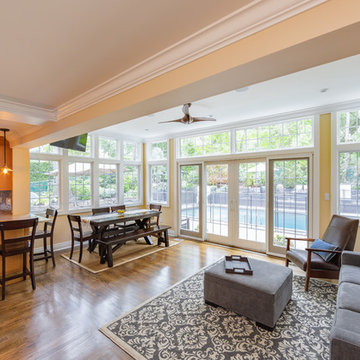
Contractor George W. Combs of George W. Combs, Inc. enlarged this colonial style home by adding an extension including a two car garage, a second story Master Suite, a sunroom, extended dining area, a mudroom, side entry hall, a third story staircase and a basement playroom.
Interior Design by Amy Luria of Luria Design & Style
Mid-sized Family Room Design Photos with Yellow Walls
2
