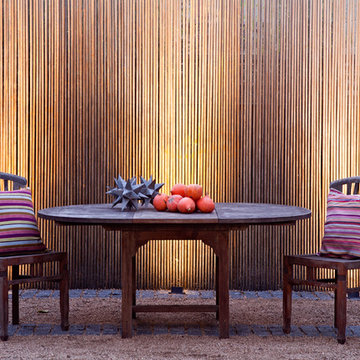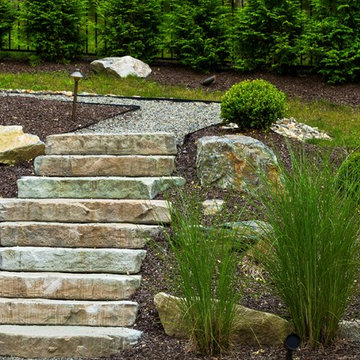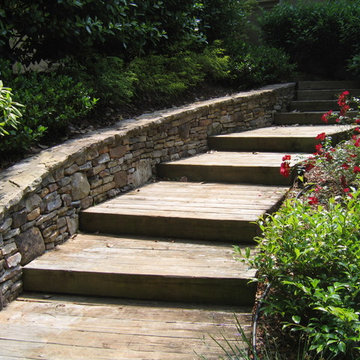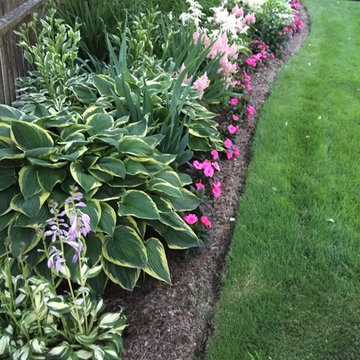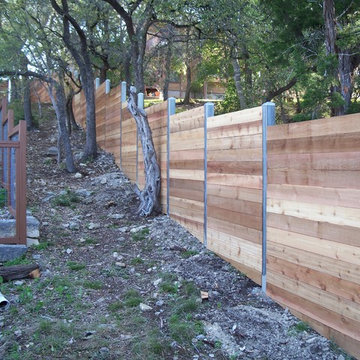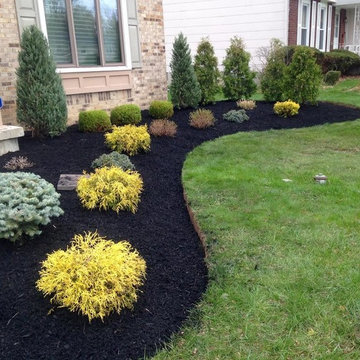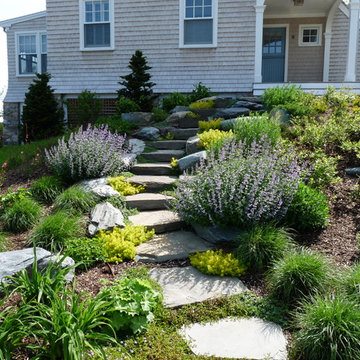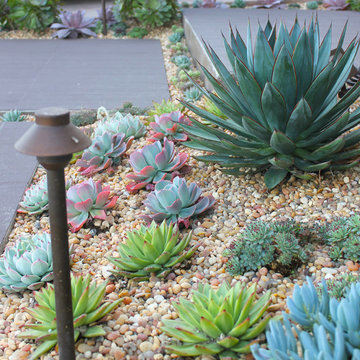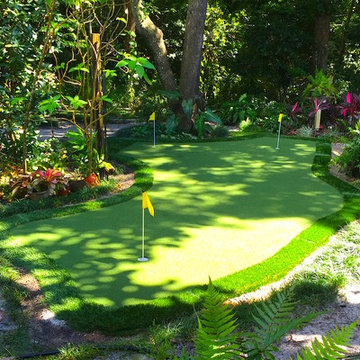Mid-sized Garden Design Ideas
Refine by:
Budget
Sort by:Popular Today
1 - 20 of 32,116 photos
Item 1 of 3

Central courtyard forms the main secluded space, capturing northern sun while protecting from the south westerly windows off the ocean. Large sliding doors create visual links through the study and dining spaces from front to rear.

A stepping stone path meanders through drought-tolerant plantings including Dymondia, Rosemary 'Barbeque', and Euryops. The owner's favorite roses are integrated with Penstemon 'Apple Blossom' and variegated Tulbaghia 'Silver Lace' to provide color and contrast. Photo © Jude Parkinson-Morgan.
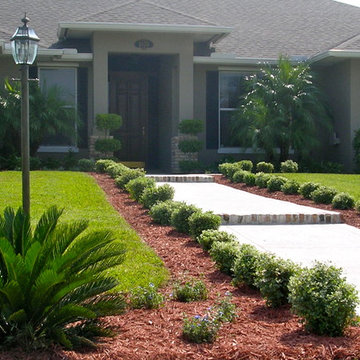
Front yard design. Landscape designed and installed by Construction Landscape, Jennifer Bevins. Servicing The Treasure and Space Coast 772-492-8382
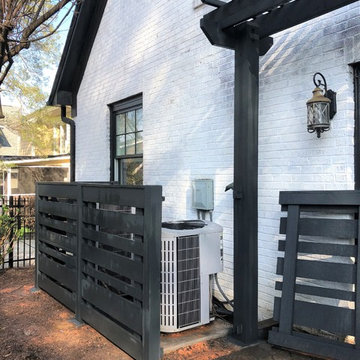
This beautiful, all-cedar privacy fence warmly welcomes visitors and keeps the eyes looking around the yard. The arbor extends over the patio to continue the green-black trim to better frame the white house. The HVAC units have been fenced in with a visual screen that lets airflow through - and the panels are removable for maintenance access. We also replaced the old planter boxes on the front windows.

Concrete stepping stones act as both entry path and an extra parking space. Photography by Lars Frazer
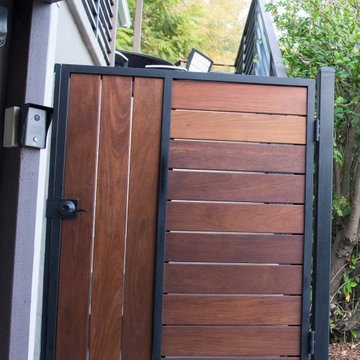
The outdoor spaces of this modern home were redesigned with ipe decking and custom railings, new paving and California-friendly planting to create a relaxing hilltop retreat.
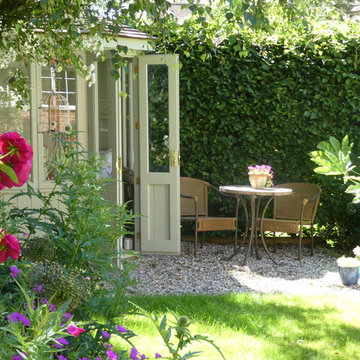
The summerhouse provides a focal point in the bottom corner of the garden, and a place to enjoy shade in the morning, and the evening sun towards the end of the day.
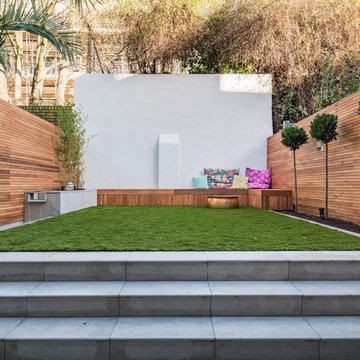
A contemporary refurbishment and extension of a Locally Listed mid-terraced Victorian house located within the East Canonbury Conservation Area.
This proposal secured planning permission to remodel and extend the lower ground floor of this mid-terrace property. Through a joint application with the adjoining neighbour to ensure that the symmetry and balance of the terrace is maintained, the house was also extended at 1st floor level. The lower ground floor now opens up to the rear garden while the glass roof ensures that daylight enters the heart of the house.
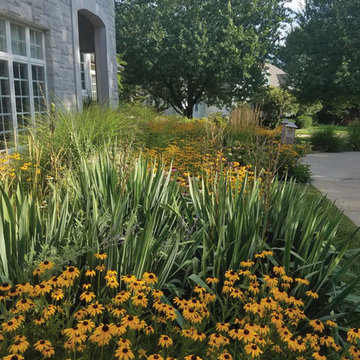
A mix of black eyed susans, yucca, and ornamental grasses form the basis to this gorgeous and exuberant mass planting full of texture and color in the front yard landscape architecture garden design of this Kansas City home.
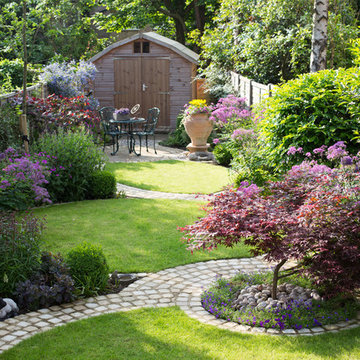
Looking across the garden a year after it was planted.
Richard Brown Photography Ltd
Mid-sized Garden Design Ideas
1
