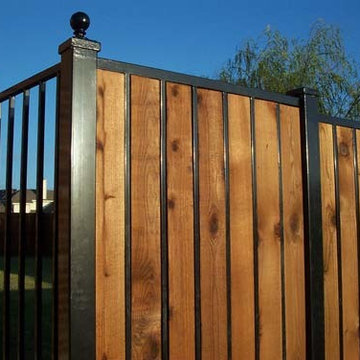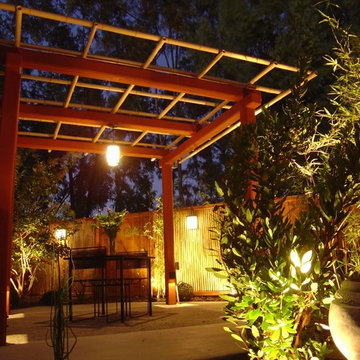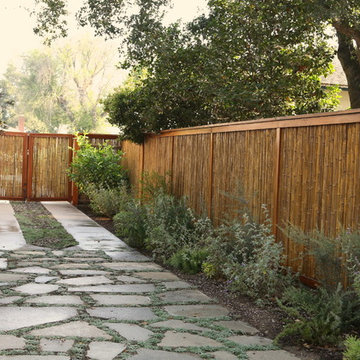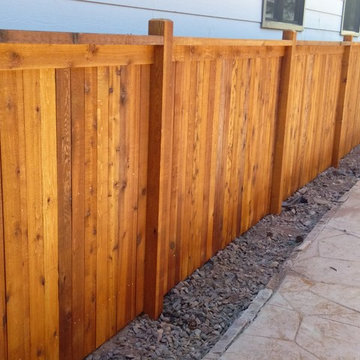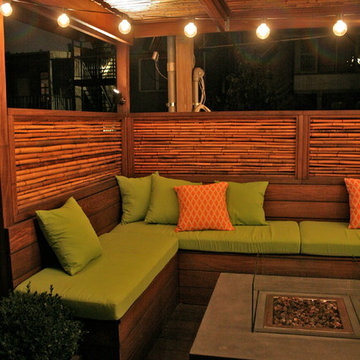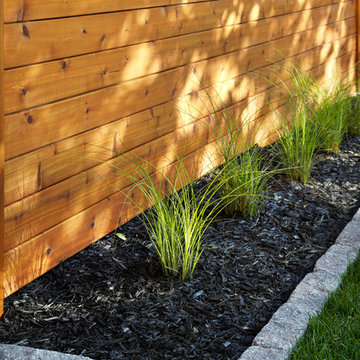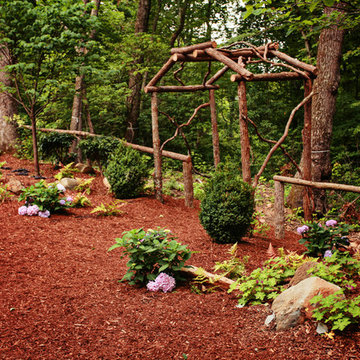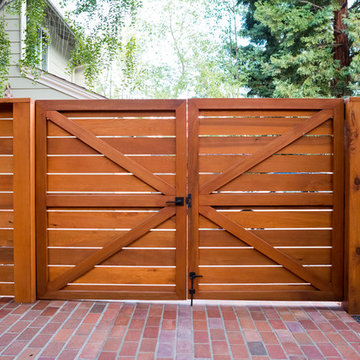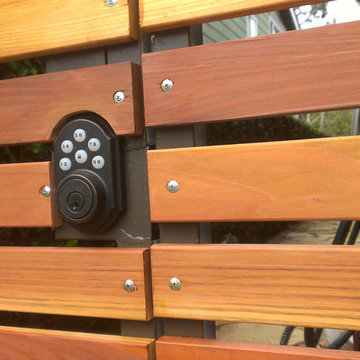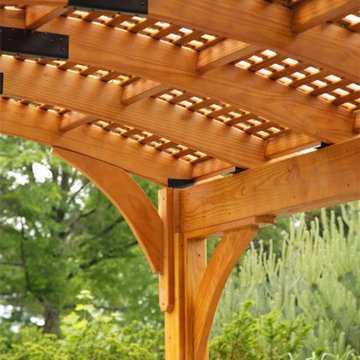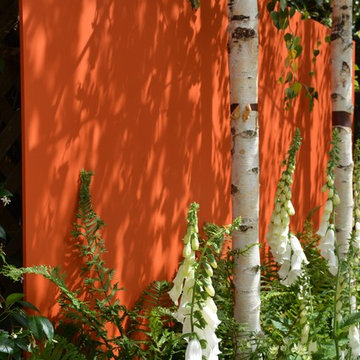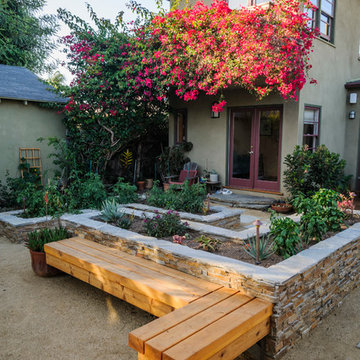Mid-sized Garden Design Ideas
Refine by:
Budget
Sort by:Popular Today
1 - 20 of 167 photos
Item 1 of 3

Central courtyard forms the main secluded space, capturing northern sun while protecting from the south westerly windows off the ocean. Large sliding doors create visual links through the study and dining spaces from front to rear.

Koi pond in between decks. Pergola and decking are redwood. Concrete pillars under the steps for support. There are ample space in between the supporting pillars for koi fish to swim by, provides cover from sunlight and possible predators. Koi pond filtration is located under the wood deck, hidden from sight. The water fall is also a biological filtration (bakki shower). Pond water volume is 5500 gallon. Artificial grass and draught resistant plants were used in this yard.
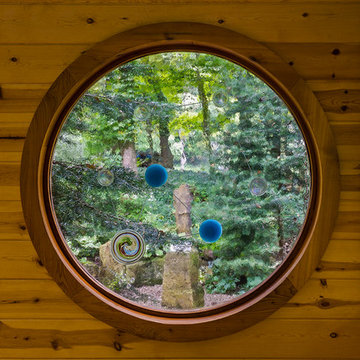
Photo is of Japanese Tea House interior art glass Moon window. All our art glass designs are copyrighted and a book comes with each peice detailing the metaphysical meanings involved. Each design is signed and the pattern is never repeated.
Photo credits: Dan Drobnick
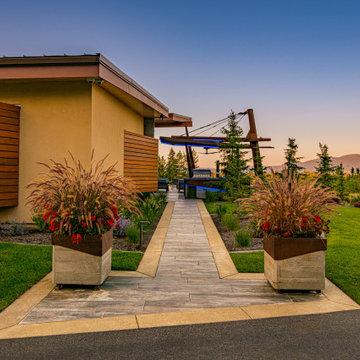
We used permeable Belgard pavers to create a sophisticated walkway patio around the house and potted plants at the edge of the landscape.
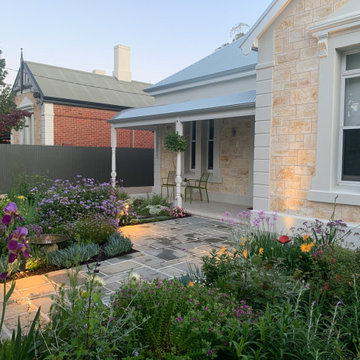
MALVERN | WATTLE HOUSE
Front garden Design | Stone Masonry Restoration | Colour selection
The client brief was to design a new fence and entrance including garden, restoration of the façade including verandah of this old beauty. This gorgeous 115 year old, villa required extensive renovation to the façade, timberwork and verandah.
Withing this design our client wanted a new, very generous entrance where she could greet her broad circle of friends and family.
Our client requested a modern take on the ‘old’ and she wanted every plant she has ever loved, in her new garden, as this was to be her last move. Jill is an avid gardener at age 82, she maintains her own garden and each plant has special memories and she wanted a garden that represented her many gardens in the past, plants from friends and plants that prompted wonderful stories. In fact, a true ‘memory garden’.
The garden is peppered with deciduous trees, perennial plants that give texture and interest, annuals and plants that flower throughout the seasons.
We were given free rein to select colours and finishes for the colour palette and hardscaping. However, one constraint was that Jill wanted to retain the terrazzo on the front verandah. Whilst on a site visit we found the original slate from the verandah in the back garden holding up the raised vegetable garden. We re-purposed this and used them as steppers in the front garden.
To enhance the design and to encourage bees and birds into the garden we included a spun copper dish from Mallee Design.
A garden that we have had the very great pleasure to design and bring to life.
Residential | Building Design
Completed | 2020
Building Designer Nick Apps, Catnik Design Studio
Landscape Designer Cathy Apps, Catnik Design Studio
Construction | Catnik Design Studio
Lighting | LED Outdoors_Architectural
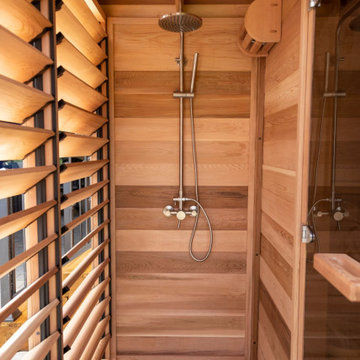
The Pure Cube CU580 Outdoor Sauna is a charming and sophisticated design that features 3 large window panels on the front wall and the door on either the left or right side wall. Create a calm and relaxing atmosphere with the optional semi-privacy panels that still have the double pane glass with a fixed cedar grill on the outside. The Pure Cube CU580 Sauna comes in easy to assemble wall and roof panels with a full cedar floor and EPDM rubber roof. This model comes with your choice of electric heater or Harvia M3 Wood Burning Heater and is spaciously designed to comfortably sit up to 5 adults. Relax and rejuvenate with your family or friends in this clean and modern Pure Cube Sauna kit.
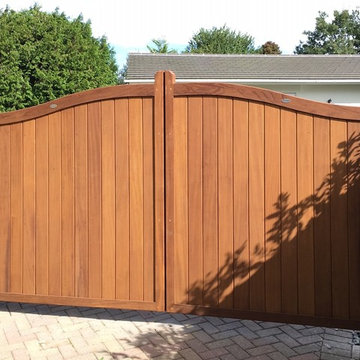
Hardwood Driveway Gate - The Berkshire design. Featuring a double swan header and constructed from the finest, hand selected Iroko hardwood. Fully installed with electric opening below ground system from BFT.
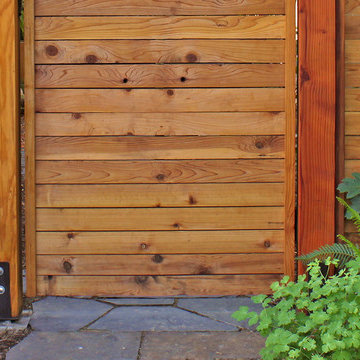
Oak-leaf Hydrangea, ferns, mountain mahogany and large granite boulders frame this wooden horizontal slot fence and garden entry.
Mid-sized Garden Design Ideas
1
