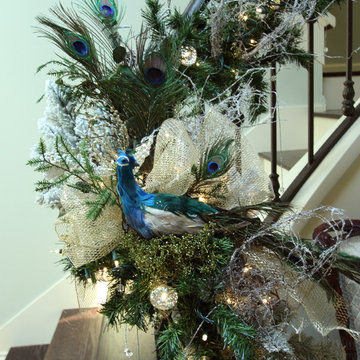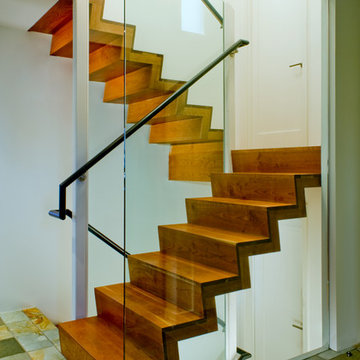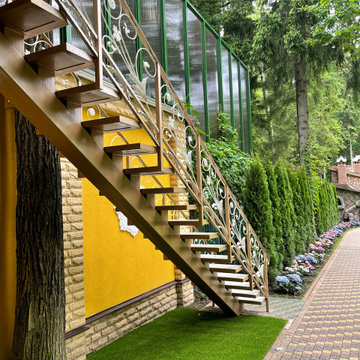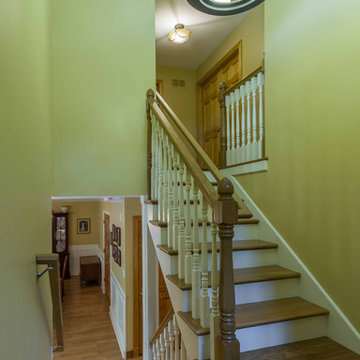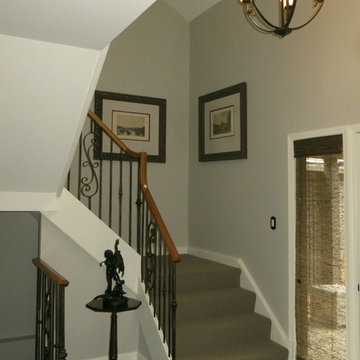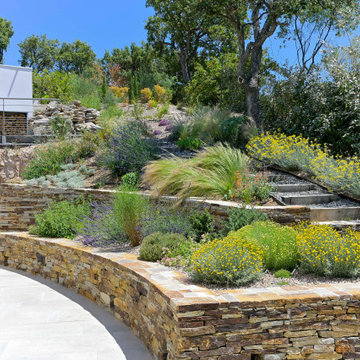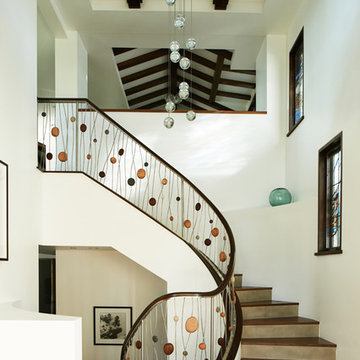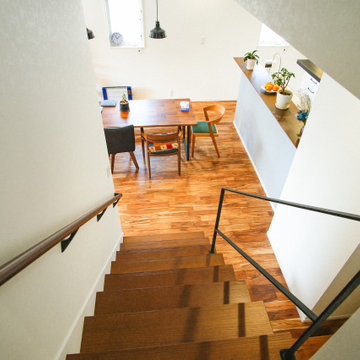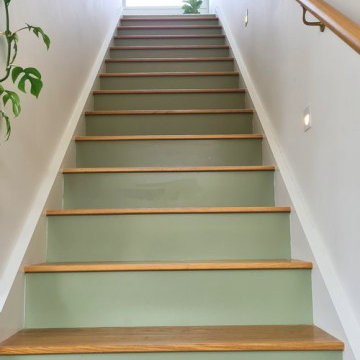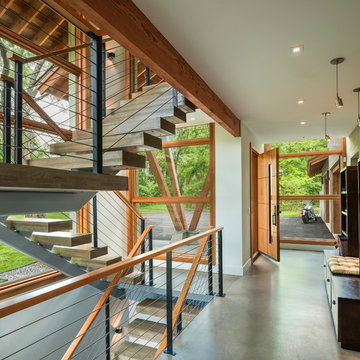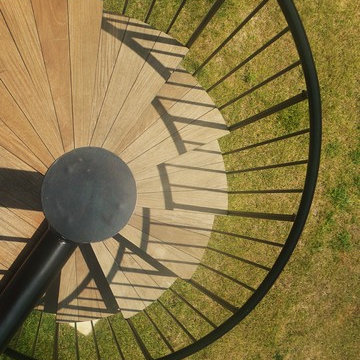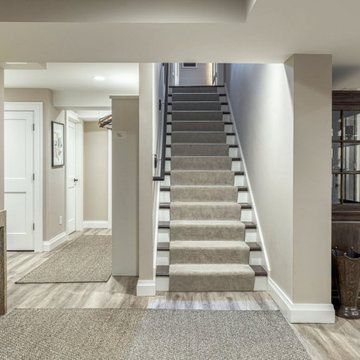Mid-sized Green Staircase Design Ideas
Refine by:
Budget
Sort by:Popular Today
41 - 60 of 611 photos
Item 1 of 3
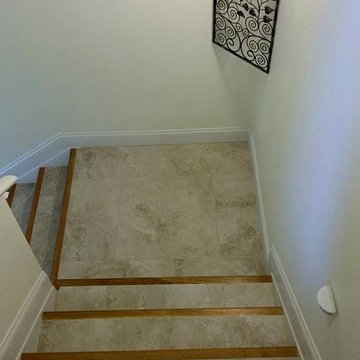
The steps were originally carpeted, but the homeowners decided to have them tiled after we tiled the man floor as part of the kitchen and living room remodel.
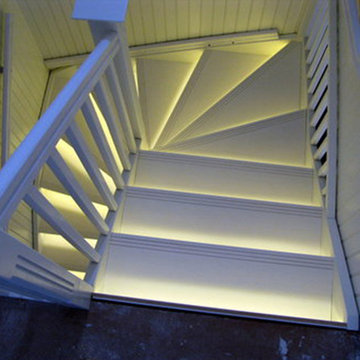
Solid Apollo LED. In this previously dark and unlit stairwell, the owner wanted to bring a unique design to life with added safety and while keeping costs down. Here the owner used Warm White LED Strip Light on each individual stair and installed the wiring under the side trim. The entire installation is controlled using a pair of Micro LED Dimmers mounted subtely under the rail for on/off control and full dimming without the need for wiring and wall installation usually associated with wall switches.
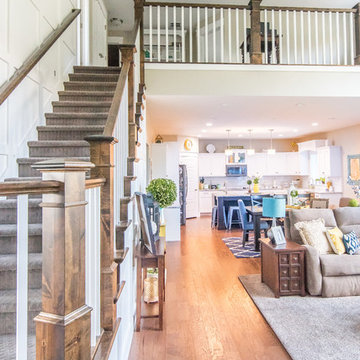
Welcome home to the Remington. This breath-taking two-story home is an open-floor plan dream. Upon entry you'll walk into the main living area with a gourmet kitchen with easy access from the garage. The open stair case and lot give this popular floor plan a spacious feel that can't be beat. Call Visionary Homes for details at 435-228-4702. Agents welcome!
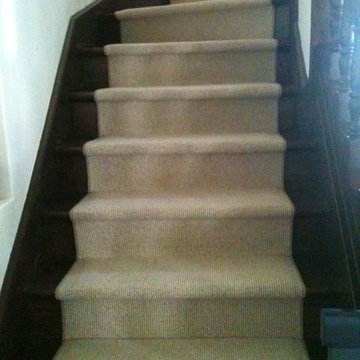
The homeowner wanted a runner that lightened up the floor-- it is made of a subtle stripe wool carpet. Whenever making a stair runner, especially one so light in color it is always a good idea to order enough to redo at least a few stairs down the line-- inexpensive and good insurance!
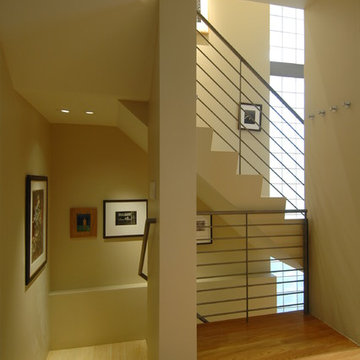
Edwardian Remodel with Modern Twist in San Francisco, California's Bernal Heights Neighborhood
For this remodel in San Francisco’s Bernal Heights, we were the third architecture firm the owners hired. After using other architects for their master bathroom and kitchen remodels, they approached us to complete work on updating their Edwardian home. Our work included tying together the exterior and entry and completely remodeling the lower floor for use as a home office and guest quarters. The project included adding a new stair connecting the lower floor to the main house while maintaining its legal status as the second unit in case they should ever want to rent it in the future. Providing display areas for and lighting their art collection were special concerns. Interior finishes included polished, cast-concrete wall panels and counters and colored frosted glass. Brushed aluminum elements were used on the interior and exterior to create a unified design. Work at the exterior included custom house numbers, gardens, concrete walls, fencing, meter boxes, doors, lighting and trash enclosures. Photos by Mark Brand.
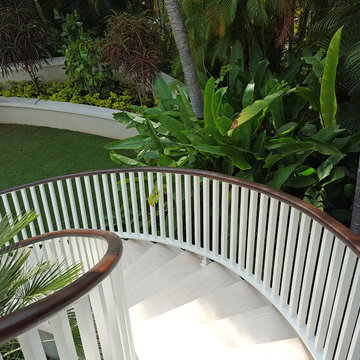
Built in 1998, the 2,800 sq ft house was lacking the charm and amenities that the location justified. The idea was to give it a "Hawaiiana" plantation feel.
Exterior renovations include staining the tile roof and exposing the rafters by removing the stucco soffits and adding brackets.
Smooth stucco combined with wood siding, expanded rear Lanais, a sweeping spiral staircase, detailed columns, balustrade, all new doors, windows and shutters help achieve the desired effect.
On the pool level, reclaiming crawl space added 317 sq ft. for an additional bedroom suite, and a new pool bathroom was added.
On the main level vaulted ceilings opened up the great room, kitchen, and master suite. Two small bedrooms were combined into a fourth suite and an office was added. Traditional built-in cabinetry and moldings complete the look.
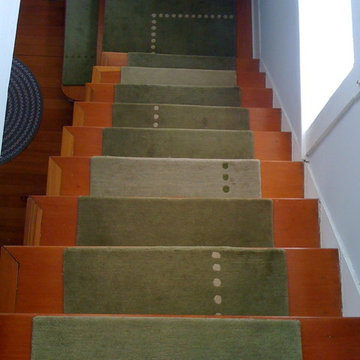
Cottage renovation with newly exposed wood stairs. Alto Steps show off the renovated woodwork whilst providing color, comfort, and safety. Hand knotted in Nepal at 80 knots per inch. pure wool. Adhesive mesh included with every order.
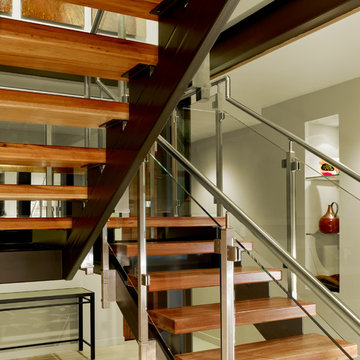
A bright and spacious floor plan mixed with custom woodwork, artisan lighting, and natural stone accent walls offers a warm and inviting yet incredibly modern design. The organic elements merge well with the undeniably beautiful scenery, creating a cohesive interior design from the inside out.
Open staircase with floating stair treads, and a stainless steel & glass handrail. Exposed steel support beams with blackened finish complements the art displayed in stairwell.
Designed by Design Directives, LLC., based in Scottsdale, Arizona and serving throughout Phoenix, Paradise Valley, Cave Creek, Carefree, and Sedona.
For more about Design Directives, click here: https://susanherskerasid.com/
To learn more about this project, click here: https://susanherskerasid.com/modern-napa/
Mid-sized Green Staircase Design Ideas
3
