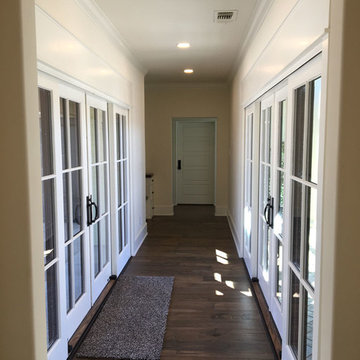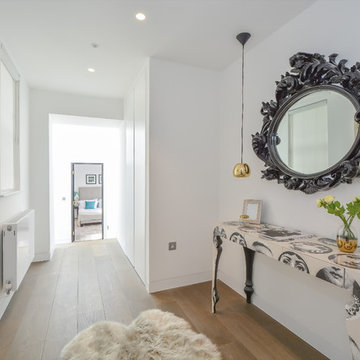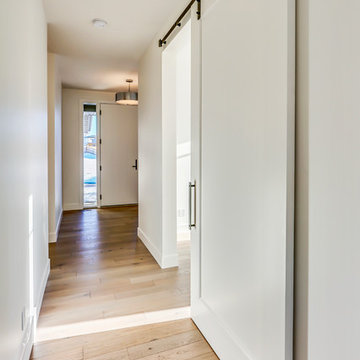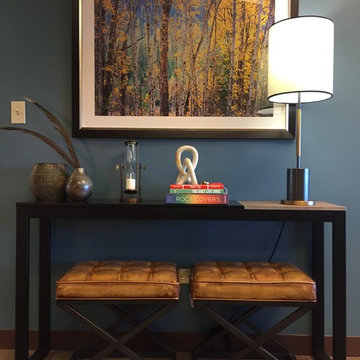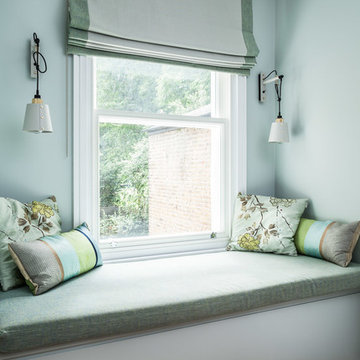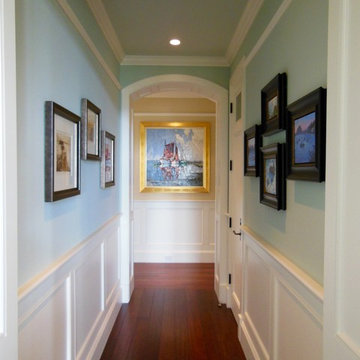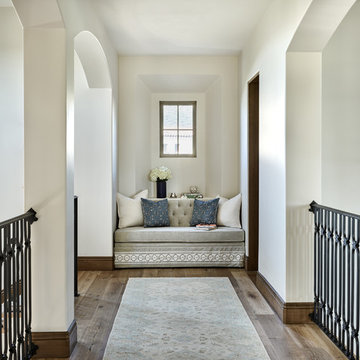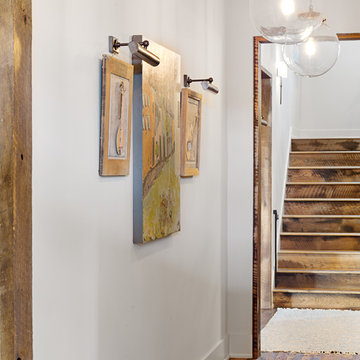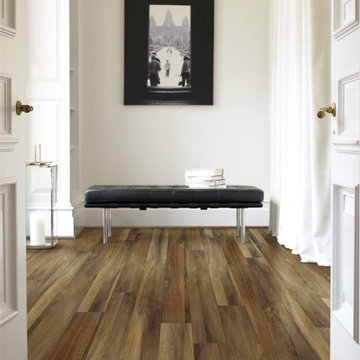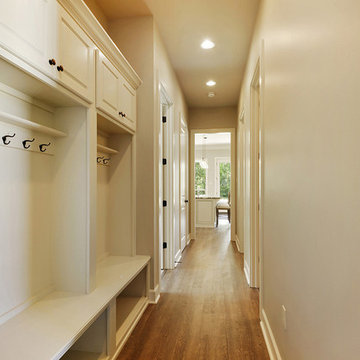Mid-sized Hallway Design Ideas with Brown Floor
Refine by:
Budget
Sort by:Popular Today
1 - 20 of 7,924 photos
Item 1 of 3

Description: Interior Design by Neal Stewart Designs ( http://nealstewartdesigns.com/). Architecture by Stocker Hoesterey Montenegro Architects ( http://www.shmarchitects.com/david-stocker-1/). Built by Coats Homes (www.coatshomes.com). Photography by Costa Christ Media ( https://www.costachrist.com/).
Others who worked on this project: Stocker Hoesterey Montenegro

Hallway in the custom luxury home built by Cotton Construction in Double Oaks Alabama photographed by Birmingham Alabama based architectural and interiors photographer Tommy Daspit. See more of his work at http://tommydaspit.com

The original wooden arch details in the hallway area have been restored.
Photo by Chris Snook
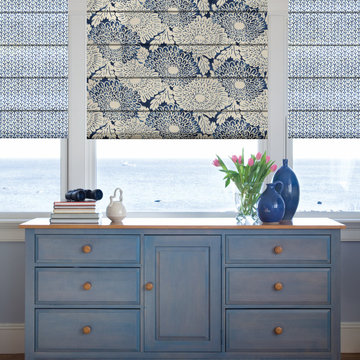
Roman shades come in a variety of different fabric and pattern to suit any room's style.
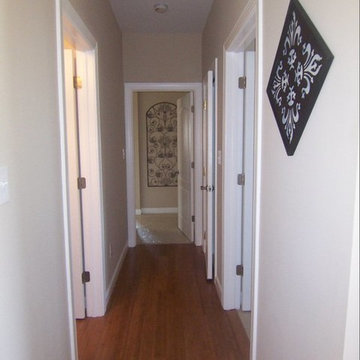
Sturdevant Construction is a Class A General Contractor providing custom home building, additions, and remodeling services to the greater Hampton Roads area. Our goal is providing a timely service, and reliable product, with ethical behavior.
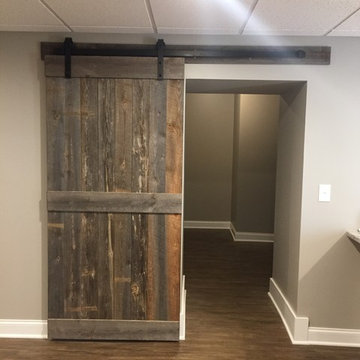
This project is in the final stages. The basement is finished with a den, bedroom, full bathroom and spacious laundry room. New living spaces have been created upstairs. The kitchen has come alive with white cabinets, new countertops, a farm sink and a brick backsplash. The mudroom was incorporated at the garage entrance with a storage bench and beadboard accents. Industrial and vintage lighting, a barn door, a mantle with restored wood and metal cabinet inlays all add to the charm of the farm house remodel. DREAM. BUILD. LIVE. www.smartconstructionhomes.com
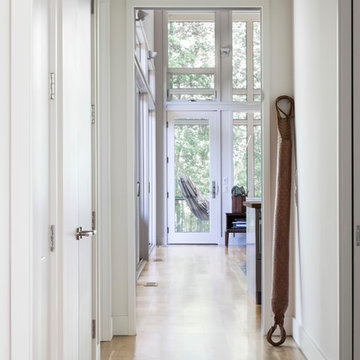
A new interpretation of utilitarian farm structures. This mountain modern home sits in the foothills of North Carolina and brings a distinctly modern element to a rural working farm. It got its name because it was built to structurally support a series of hammocks that can be hung when the homeowners family comes for extended stays biannually. The hammocks can easily be taken down or moved to a different location and allows the home to hold many people comfortably under one roof.
2016 Todd Crawford Photography
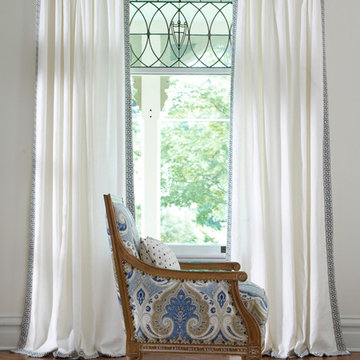
This woven tape trim hits all the right keys. #TIP! Add a trim in contrasting colors and prints to panels to create a one-of-kind look that pops!
Mid-sized Hallway Design Ideas with Brown Floor
1

