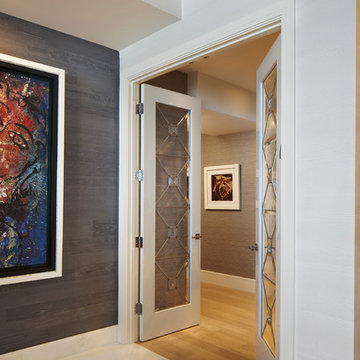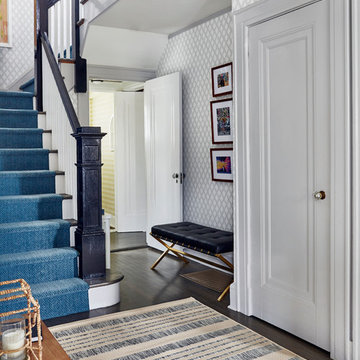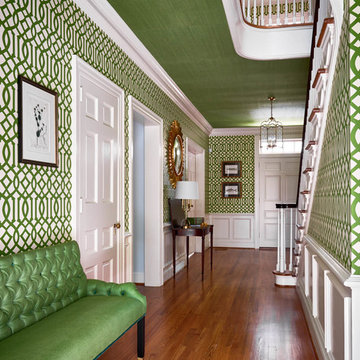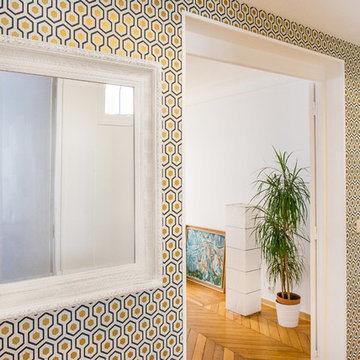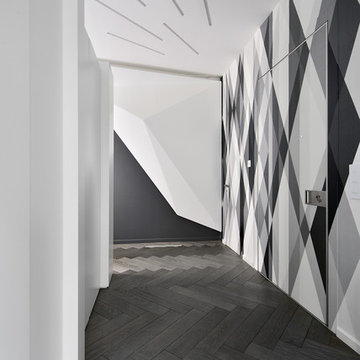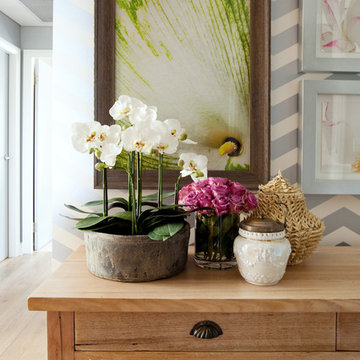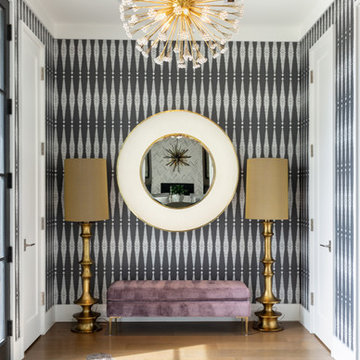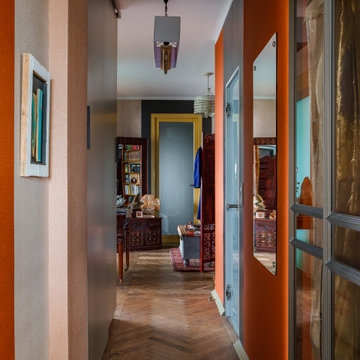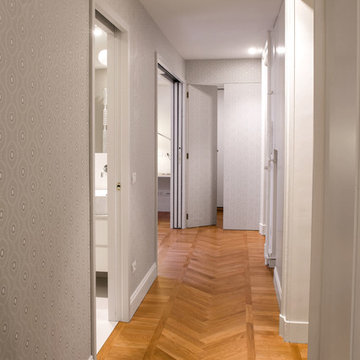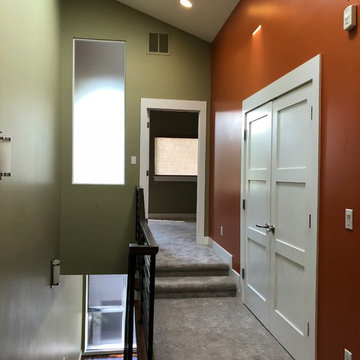Mid-sized Hallway Design Ideas with Multi-coloured Walls

Коридор - Покраска стен краской с последующим покрытием лаком - квартира в ЖК ВТБ Арена Парк
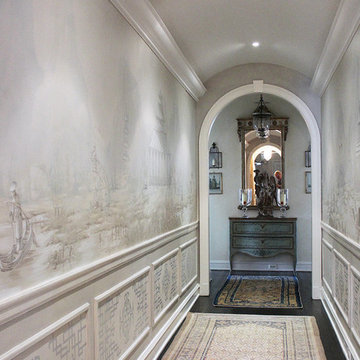
Atmospheric Chinoiserie murals adorn this corridor, with painted fretwork panels below. The tonal color palette and delicate line work evoke a timeless quality. These garden themed murals for a lakefront dining room are in a traditional Chinoiserie scenic style, first made popular in Regency England.
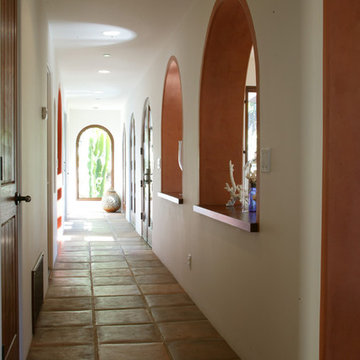
The core of the house is the colonnade that separates the public and private spaces in clear hierarchy.
Aidin Mariscal www.immagineint.com
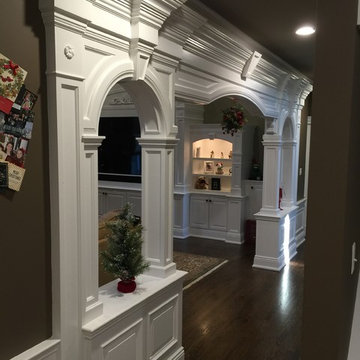
This is a photo of the three part archway leading into the two story great room.....Originally this was just a large opening. By adding this assembly, we created order and presented a beautiful entry feature, announcing that you are walking into a special space. The knee wall arches allow for an open feel and of course match all of the other millwork details throughout the first floor. The cabinet seen through the archway is the great room oversized TV unit, with storage left & right side.
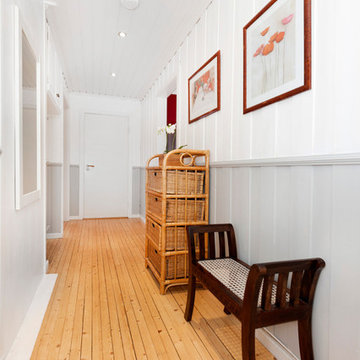
Foto: Margrethe Madsbakken
Gangen var tidligere beige, men med perforerte vegger (hull etter bilder og kroker).
Sparklet en lørdag kveld, og malte med restemaling i nøytrale farger. Møblerte med egne møbler og bilder. Da ble det slik.
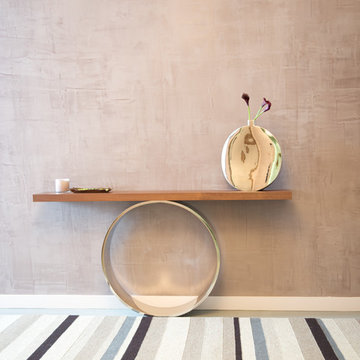
A collection of creatively designed tables that double as modern art! We love finding unique pieces such as these which merge artistic beauty with function!
Project completed by New York interior design firm Betty Wasserman Art & Interiors, which serves New York City, as well as across the tri-state area and in The Hamptons.
For more about Betty Wasserman, click here: https://www.bettywasserman.com/
To learn more about this project, click here: https://www.bettywasserman.com/spaces/south-chelsea-loft/
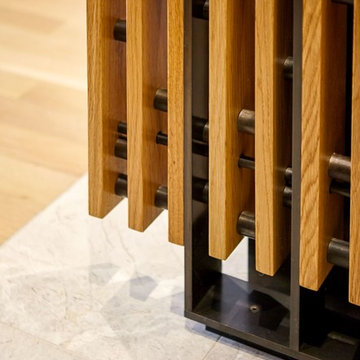
Throughout the home, there is an elegance and refinement in the details that reflects a Japanese sensbility - valuing things of quality and eliminating everything else.

The hall leads from the foyer to the second family room, the pool bathroom, and the back bedroom.
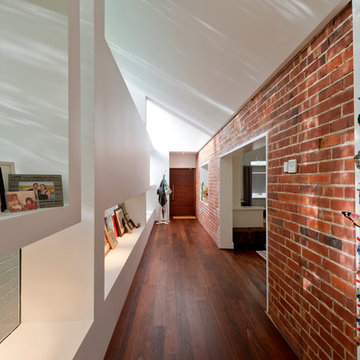
The perfect hallway to welcome you home; Large recessed windows and angled ceilings allow natural light to flood into this spacious hall. Whilst the window sills provide plenty of surface and space for precious memorabilia to be showcased.
The raw face brick wall adds character, line and texture; A focal point of this hallway.
Photographed by Stephen Nicholls
Mid-sized Hallway Design Ideas with Multi-coloured Walls
1
