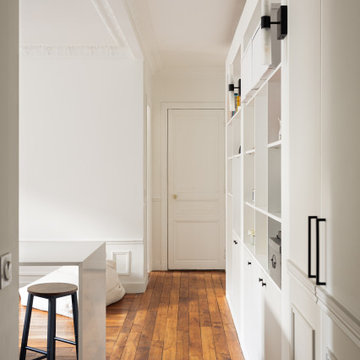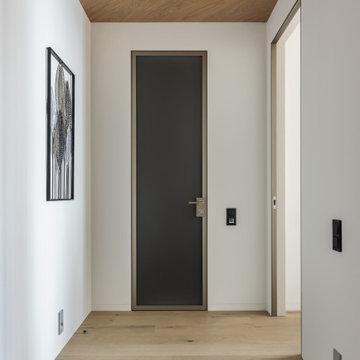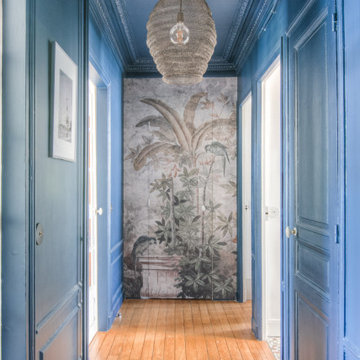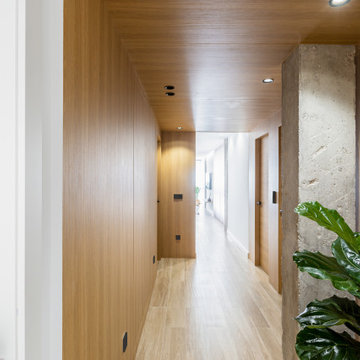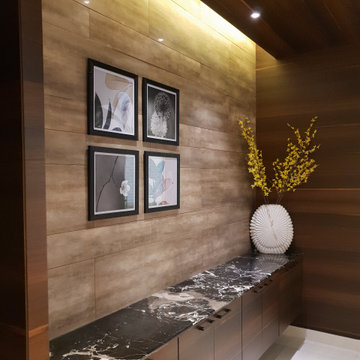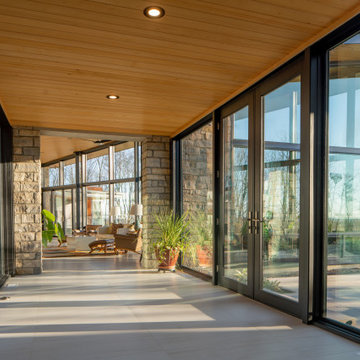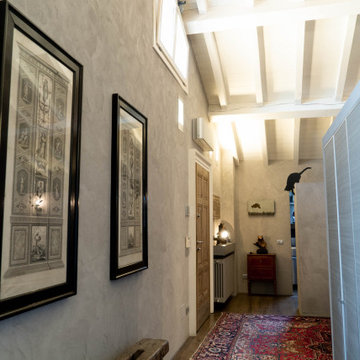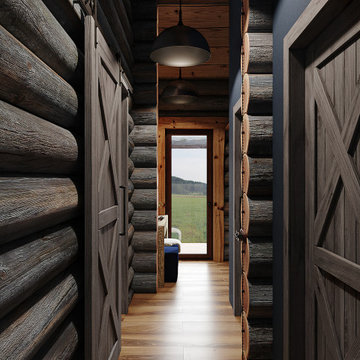Mid-sized Hallway Design Ideas with Wood
Refine by:
Budget
Sort by:Popular Today
1 - 20 of 140 photos
Item 1 of 3

Eichler in Marinwood - In conjunction to the porous programmatic kitchen block as a connective element, the walls along the main corridor add to the sense of bringing outside in. The fin wall adjacent to the entry has been detailed to have the siding slip past the glass, while the living, kitchen and dining room are all connected by a walnut veneer feature wall running the length of the house. This wall also echoes the lush surroundings of lucas valley as well as the original mahogany plywood panels used within eichlers.
photo: scott hargis
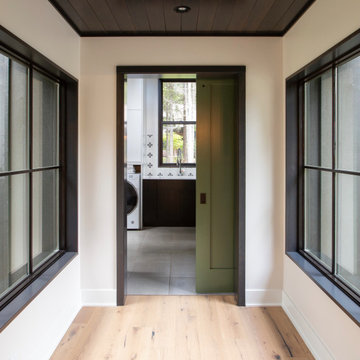
Working with repeat clients is always a dream! The had perfect timing right before the pandemic for their vacation home to get out city and relax in the mountains. This modern mountain home is stunning. Check out every custom detail we did throughout the home to make it a unique experience!

Ensemble de mobiliers et habillages muraux pour un siège professionnel. Cet ensemble est composé d'habillages muraux et plafond en tasseaux chêne huilé avec led intégrées, différents claustras, une banque d'accueil avec inscriptions gravées, une kitchenette, meuble de rangements et divers plateaux.
Les mobiliers sont réalisé en mélaminé blanc et chêne kendal huilé afin de s'assortir au mieux aux tasseaux chêne véritable.
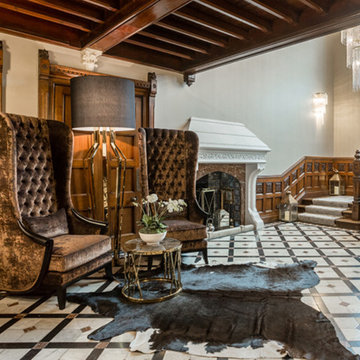
60 St. Mary’s Lane, Upminster
Creating a streamlined and contemporary design utilising a neutral colour scheme.
Ultimately this new development was about creating 5 luxury apartments, all with unique features. The aim was to enhance local surroundings and to create a luxury building, both inside and out.
Our involvement began at the planning stage, throughout construction to completion. Our intention was to create a space with a cool contemporary yet classic interior, looking at the bigger picture as well as the finer design details. The calming muted colour palette combines with natural light to create an inviting and useable interior, enhancing the feeling of serenity and space and creating a seamless flow of rooms more conducive to the modern lifestyle.
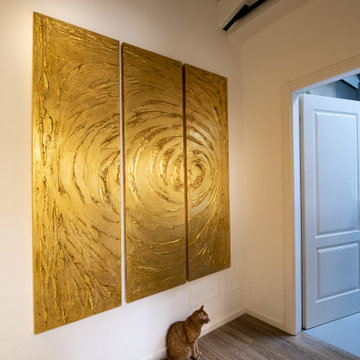
grande importanza riveste l'arte in ogni ambiente ben curato anche nei particolari. Sulla parete un trittico di FABIO SPAGNESI, artista fiorentino
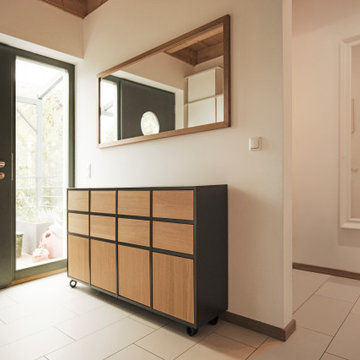
Interior Design: freudenspiel by Elisabeth Zola;
Fotos: Zolaproduction
Sideboard mit viel Stauraum im Flur.

This split level contemporary design home is perfect for family and entertaining. Set on a generous 1800m2 landscaped section, boasting 4 bedrooms, a study, 2 bathrooms and a powder room, every detail of this architecturally designed home is finished to the highest standard. A fresh neutral palette connects the interior, with features including: baton ceilings and walls, American Oak entrance steps, double glazed windows and HRV Solar System. Families keen on entertaining enjoy the benefits of two living areas, a well appointed scullery and the al fresco dining area, complete with exterior fire.
Mid-sized Hallway Design Ideas with Wood
1


