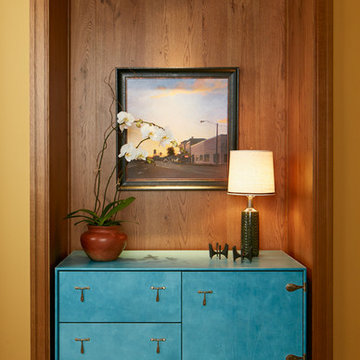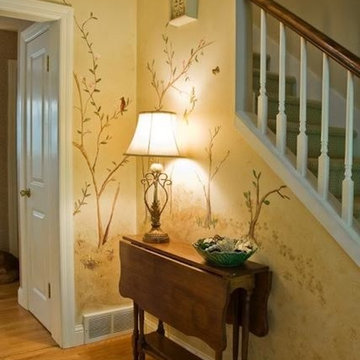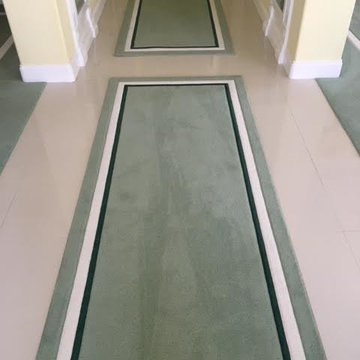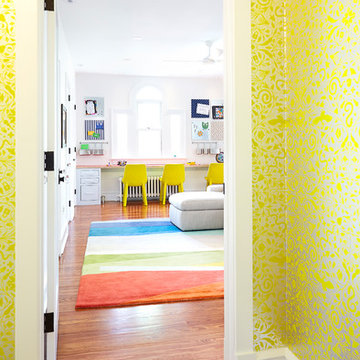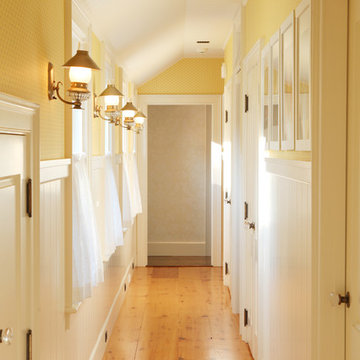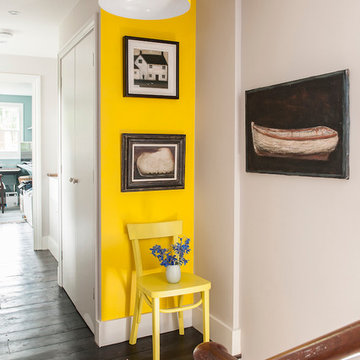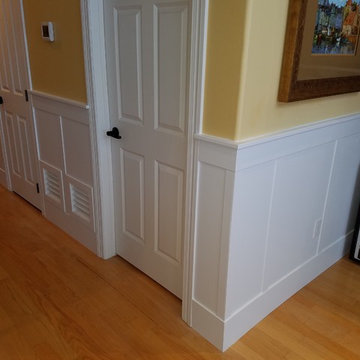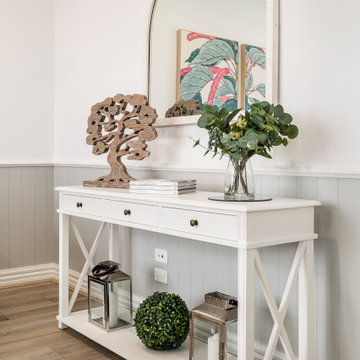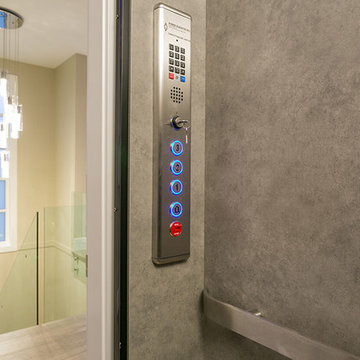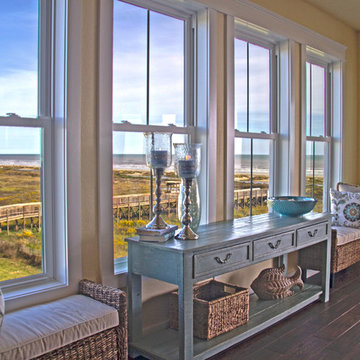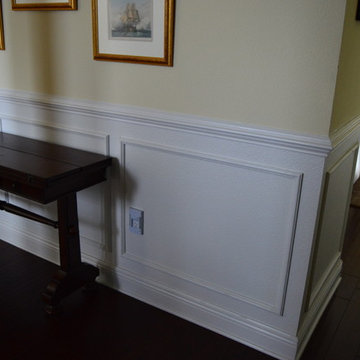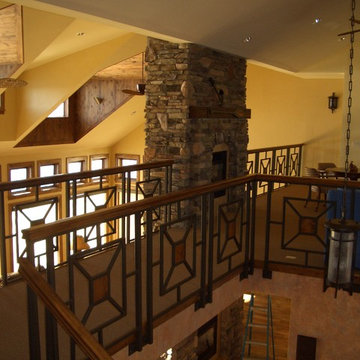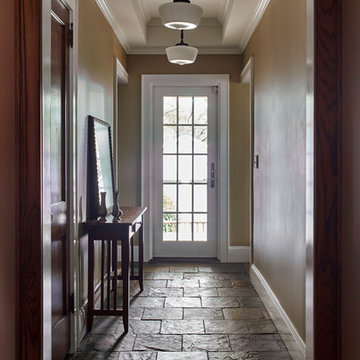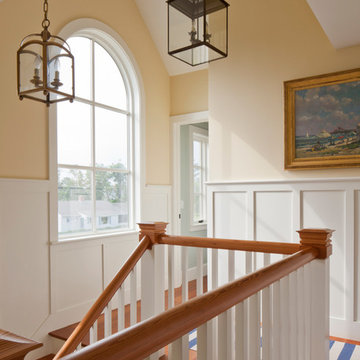Mid-sized Hallway Design Ideas with Yellow Walls
Refine by:
Budget
Sort by:Popular Today
1 - 20 of 650 photos
Item 1 of 3
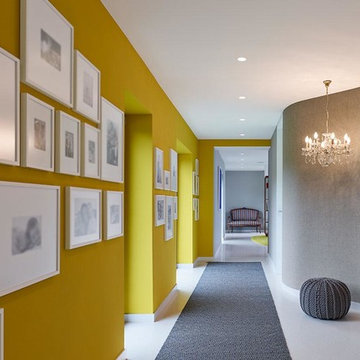
Photography: Zooey Braun Roemerstr. 51, Stuttgart, T +49 (0)711 6400361, zooey@zooeybraun.de
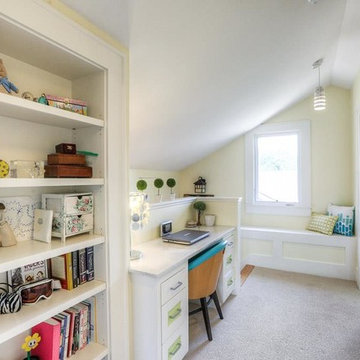
Architect: Morningside Architects, LLP
Contractor: Ista Construction Inc.
Photos: HAR
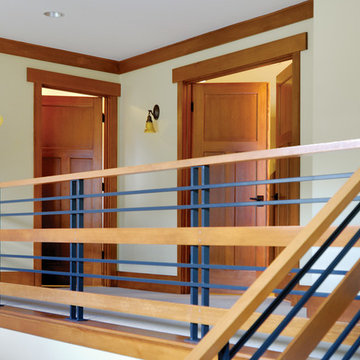
Visit Our Showroom
8000 Locust Mill St.
Ellicott City, MD 21043
Simpson 160 INTERIOR Door - Fir
SERIES: Interior Panel Doors
TYPE: Interior Panel
APPLICATIONS: Can be used for a swing door, pocket door, by-pass door, with barn track hardware, with pivot hardware and for any room in the home.
Construction Type: Engineered All-Wood Stiles and Rails with Dowel Pinned Stile/Rail Joinery
Panels: 3/8" VG Flat Panel (std), 3/4" RP (option), 1-1/4" RP (option)
Profile: Ovolo Sticking
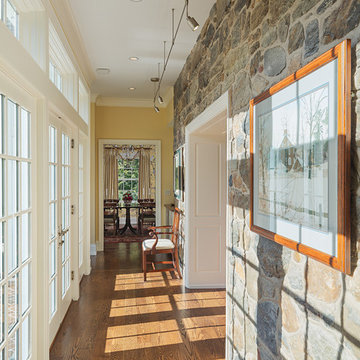
A glassy corridor along the former house exterior connects existing and new spaces with each other and with a central courtyard. The stone walls of the historic core become a textured interior finish.
Photography: Sam Oberter
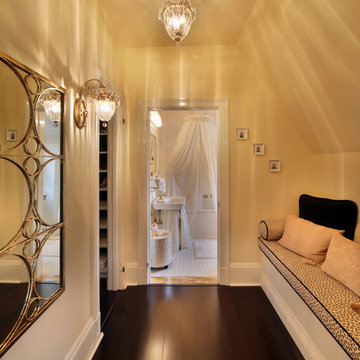
This 7 bedroom, 8 bath home was inspired by the French countryside. It features luxurious materials while maintaining the warmth and comfort necessary for family enjoyment
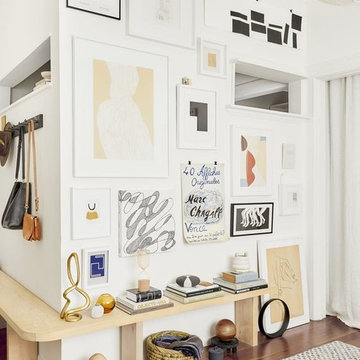
The first inspo pic for Hilah's Dual Office and & Guest Room. She told us she loved neutral tones and wanted lots of art work on her wall, so we thought this would do the trick.
photo credit: Pinterest
Mid-sized Hallway Design Ideas with Yellow Walls
1
