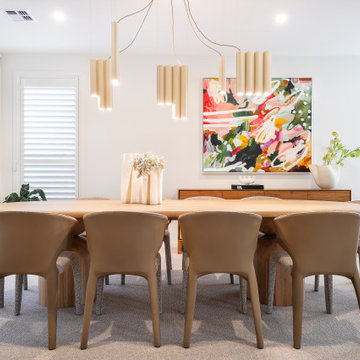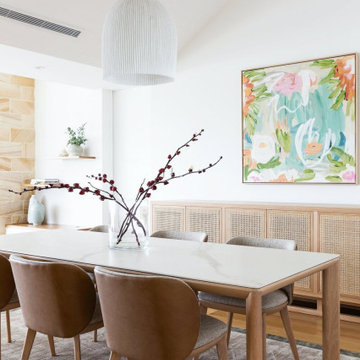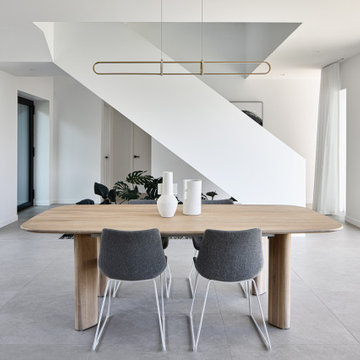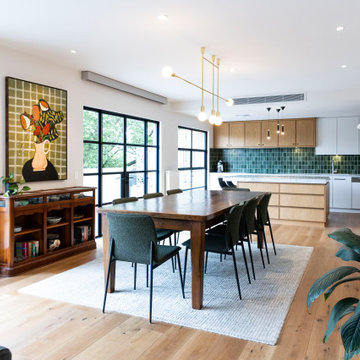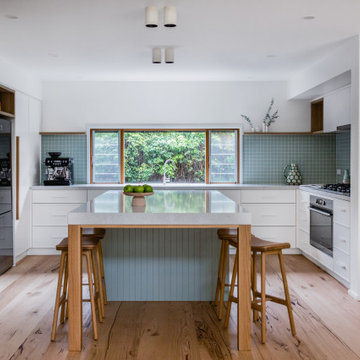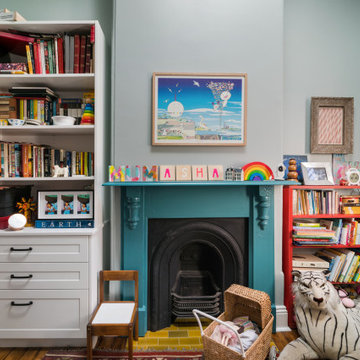2,409,929 Mid-sized Home Design Photos

The kitchen sits under the low ceiling of the existing house and acts as a separation between living and dining. The benchtops and cupboards are made from solid plywood with white laminate veneer and exposed ply edges. The lower doors and draws feature cut-out handles, while the upper ones are touch-catch to maintain the clean modern aesthetic.
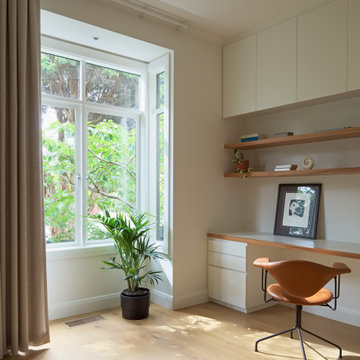
Contemporary light filled home office study space with white cabinetry, feature timber shelves, tan leather feature office chair, drapes

LED STRIP LIGHT UNDER FLOATING VANITY ADDS TO THE GLAMOUR OF THIS CONTEMPORARY BATHROOM.

A plain powder room with no window or other features was transformed into a glamorous space, with hotel vibes.
2,409,929 Mid-sized Home Design Photos
6






















