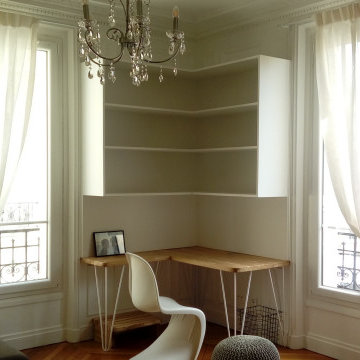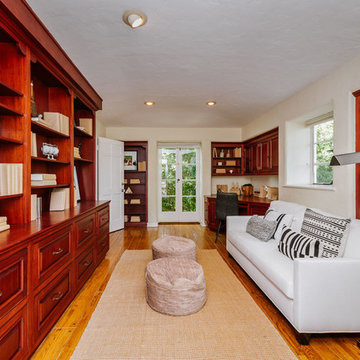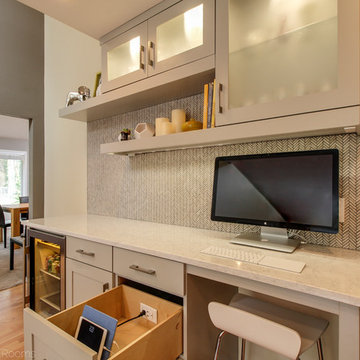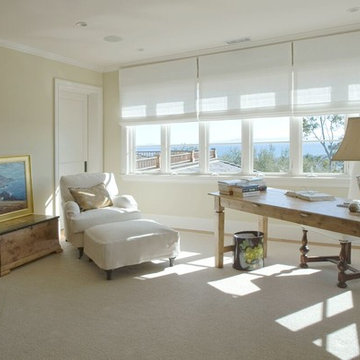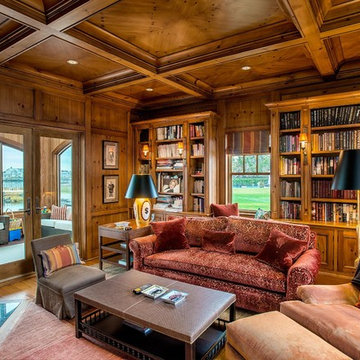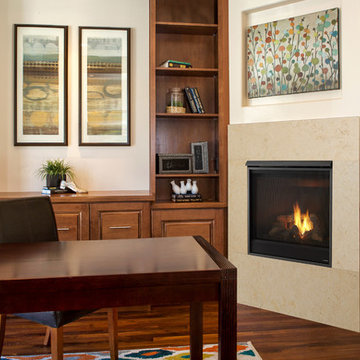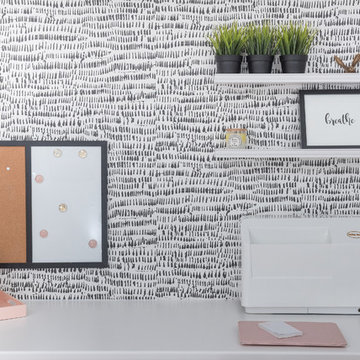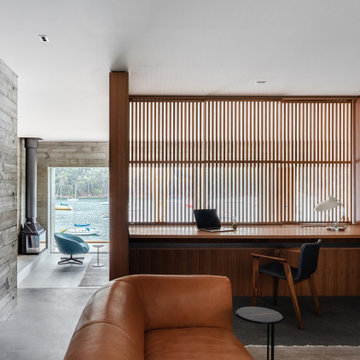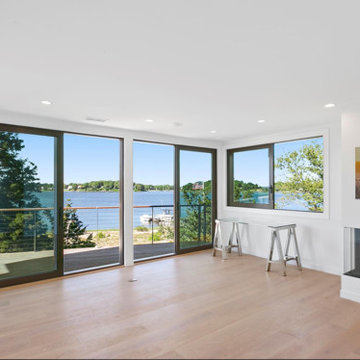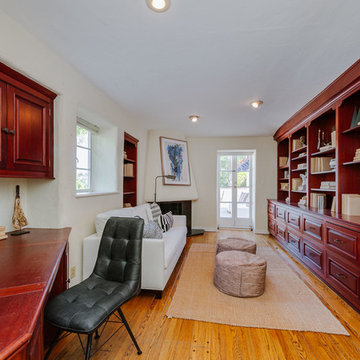Mid-sized Home Office Design Ideas with a Corner Fireplace
Refine by:
Budget
Sort by:Popular Today
1 - 20 of 84 photos
Item 1 of 3
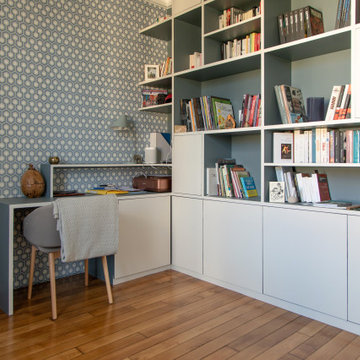
Ce projet nous a été confié par une famille qui a décidé d'investir dans une maison spacieuse à Maison Lafitte. L'objectif était de rénover cette maison de 160 m2 en lui redonnant des couleurs et un certain cachet. Nous avons commencé par les pièces principales. Nos clients ont apprécié l'exécution qui s'est faite en respectant les délais et le budget.
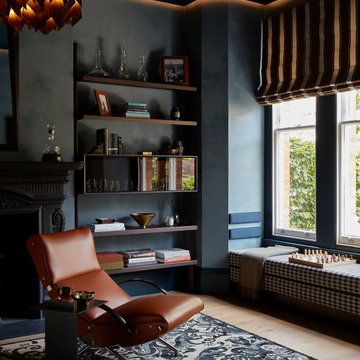
See https://blackandmilk.co.uk/interior-design-portfolio/ for more details.
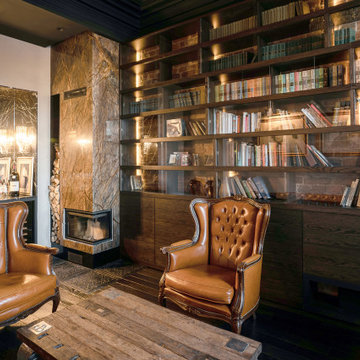
В кабинет ведёт скрытая дверь из гостиной. Это личное пространство собственника, в котором располагаются рабочее место с видом на храм, большой книжный стеллаж со встроенной системой хранения, проектор выпадающим экраном, камин и винный бар. Последний расположен в бывшем дверном проёме с армированной кирпичной кладкой, который ведёт на парадную лестницу. Пол вокруг мраморного камина украшен встроенной в паркет старинной чугунной плиткой которой в 19 веке отделывались полы мануфактур и фабрик. Камин отделан бразильским мрамором с красивым завораживающим узором. Настоящая честерсфилдская мебель из натуральной кожи - напоминает о бывшем Английском посольстве. Стену над диваном украшает оригинальная историческая карта Италии 19 века, привезённая а Апенинского полуострова. На потолке сохранена историческая лепнина, которая перекрашена в черный матовый цвет. В мебель встроена акустика домашнего кинотеатра, экран опускается с верхней части шкафа. Задняя часть стеллажа дополнительно подсвечена чтобы подчеркнуть рельеф кирпича.
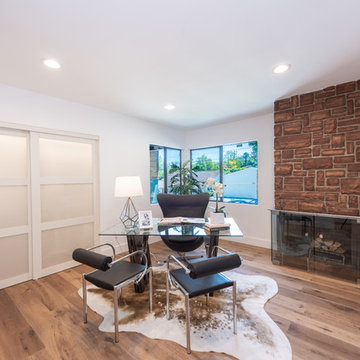
Located in Wrightwood Estates, Levi Construction’s latest residency is a two-story mid-century modern home that was re-imagined and extensively remodeled with a designer’s eye for detail, beauty and function. Beautifully positioned on a 9,600-square-foot lot with approximately 3,000 square feet of perfectly-lighted interior space. The open floorplan includes a great room with vaulted ceilings, gorgeous chef’s kitchen featuring Viking appliances, a smart WiFi refrigerator, and high-tech, smart home technology throughout. There are a total of 5 bedrooms and 4 bathrooms. On the first floor there are three large bedrooms, three bathrooms and a maid’s room with separate entrance. A custom walk-in closet and amazing bathroom complete the master retreat. The second floor has another large bedroom and bathroom with gorgeous views to the valley. The backyard area is an entertainer’s dream featuring a grassy lawn, covered patio, outdoor kitchen, dining pavilion, seating area with contemporary fire pit and an elevated deck to enjoy the beautiful mountain view.
Project designed and built by
Levi Construction
http://www.leviconstruction.com/
Levi Construction is specialized in designing and building custom homes, room additions, and complete home remodels. Contact us today for a quote.
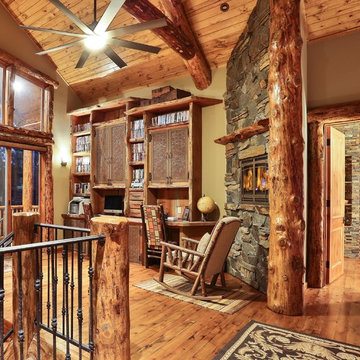
This is a cozy loft office/study, perfect for sitting by the fire and reading a good book! Photo by Stacie Baragiola
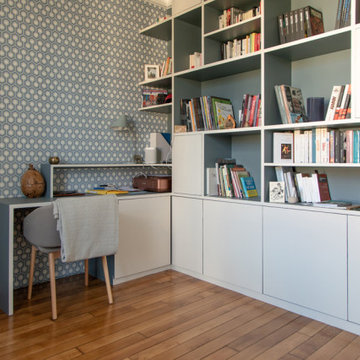
Ce projet nous a été confié par une famille qui a décidé d'investir dans une maison spacieuse à Maison Lafitte. L'objectif était de rénover cette maison de 160 m² en lui redonnant des couleurs et un certain cachet. Nous avons commencé par les pièces principales. Nos clients ont apprécié l'exécution qui s'est faite en respectant les délais et le budget.
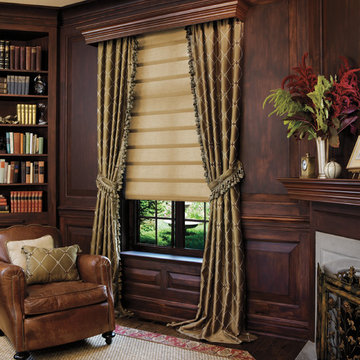
Wood Cornices - Made from premium basswood, our Wood Cornices feature a lustrous piano grade finish. We partner with Hunter Douglas to fabricate these gorgeous cornices by hand in Cumberland, MD.
Mid-sized Home Office Design Ideas with a Corner Fireplace
1

