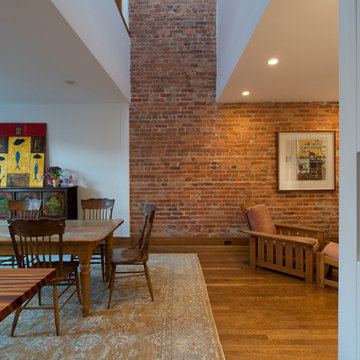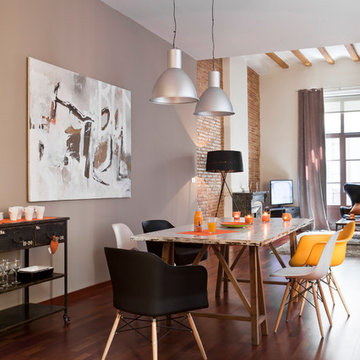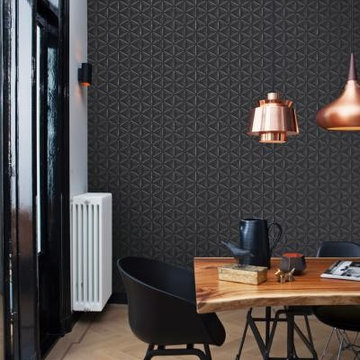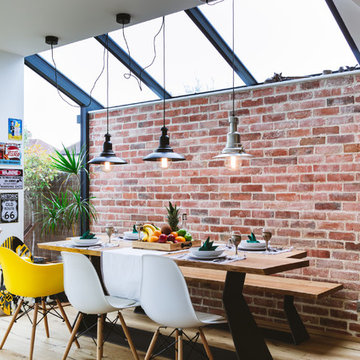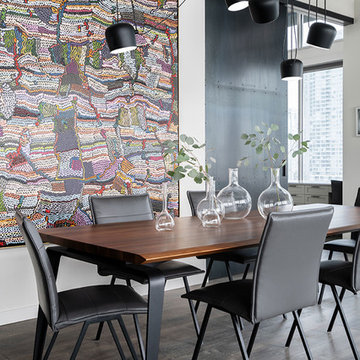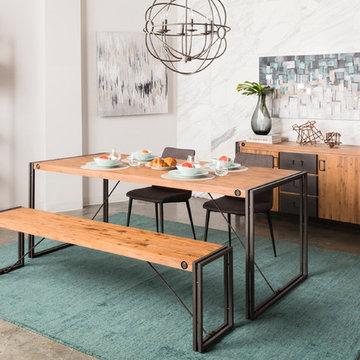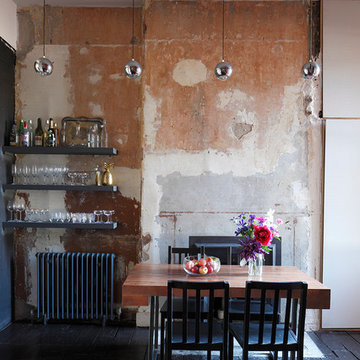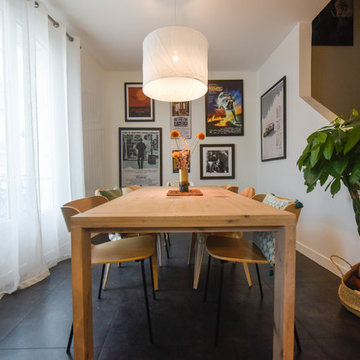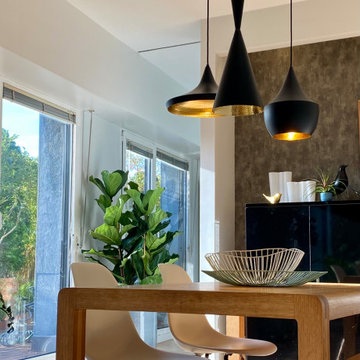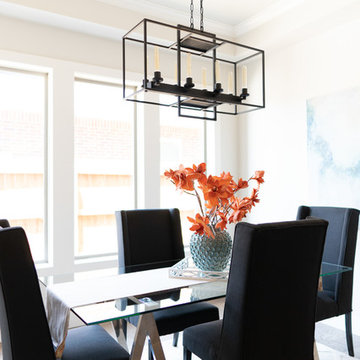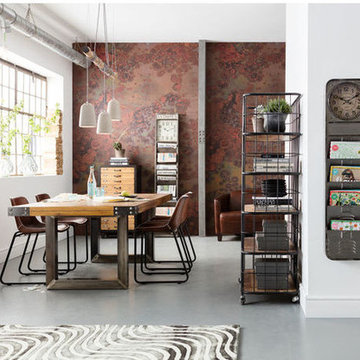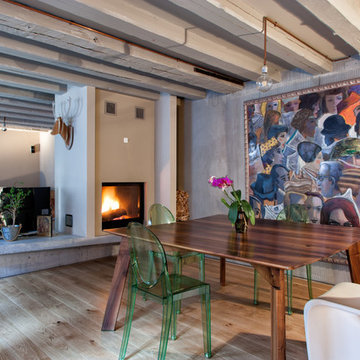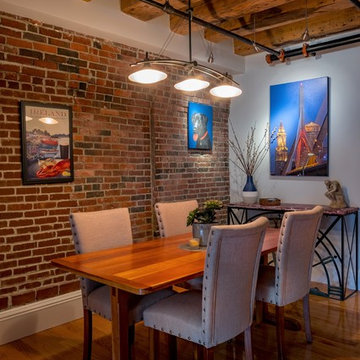Mid-sized Industrial Dining Room Design Ideas
Refine by:
Budget
Sort by:Popular Today
1 - 20 of 1,513 photos
Item 1 of 3
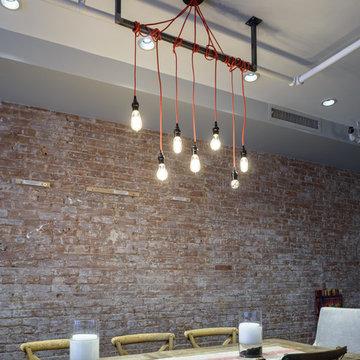
A custom millwork piece in the living room was designed to house an entertainment center, work space, and mud room storage for this 1700 square foot loft in Tribeca. Reclaimed gray wood clads the storage and compliments the gray leather desk. Blackened Steel works with the gray material palette at the desk wall and entertainment area. An island with customization for the family dog completes the large, open kitchen. The floors were ebonized to emphasize the raw materials in the space.
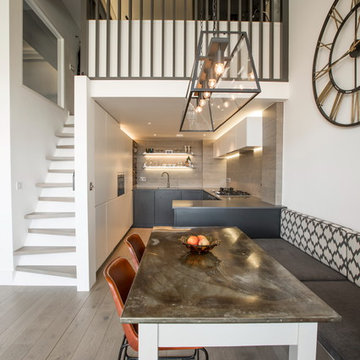
The brief for this project involved completely re configuring the space inside this industrial warehouse style apartment in Chiswick to form a one bedroomed/ two bathroomed space with an office mezzanine level. The client wanted a look that had a clean lined contemporary feel, but with warmth, texture and industrial styling. The space features a colour palette of dark grey, white and neutral tones with a bespoke kitchen designed by us, and also a bespoke mural on the master bedroom wall.
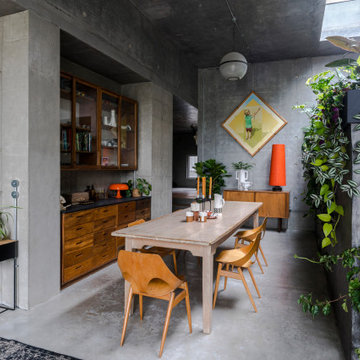
Inspired by concrete skate parks, this family home in rural Lewes was featured in Grand Designs. Our brief was to inject colour and texture to offset the cold concrete surfaces of the property. Within the walls of this architectural wonder, we created bespoke soft furnishings and specified iconic contemporary furniture, adding warmth to the industrial interior.
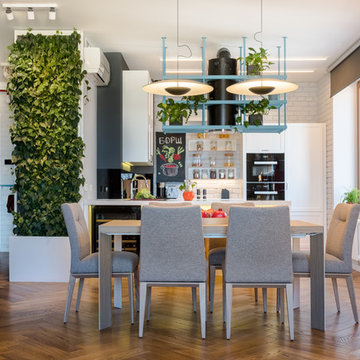
Автор проекта: Антон Базалийский.
На фото вид на столовую группу и кухню. Одним из пожеланий заказчиков было "оживить" интерьер растениями. Так появилась фитостена и вытяжка с подставкой для комнатный растений.
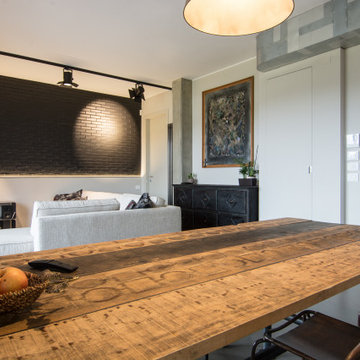
Il tavolo da pranzo ha la struttura delle gambe in ferro girgio realizzata con tubi da idraulico e il piano in assi di legno vecchio sciupato industriali. Per uno stile a metà tra il rustico e l'industriale con qualche tocco vintage. La parete sullo sfondo in mattoni neri si rende quinta visiva illuminata da occhi di bue
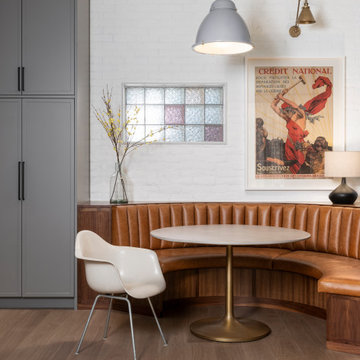
This custom leather banquette is right off the kitchen. The original glass block windows had to remain in place due to fire codes, new stained glass inserts were installed in front.
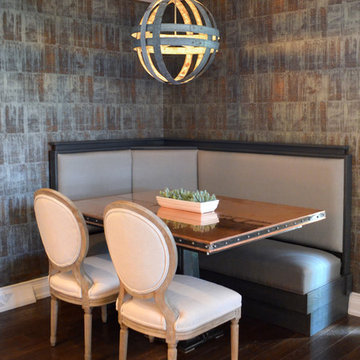
Industrial farmhouse style kitchen, upholstered banquette, custom copper table, industrial pendant, cork wall covering
Mid-sized Industrial Dining Room Design Ideas
1
