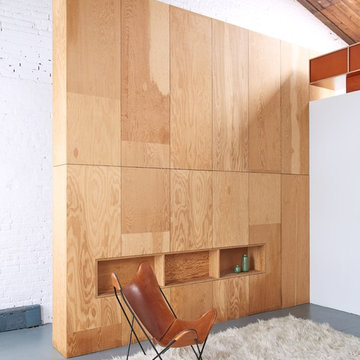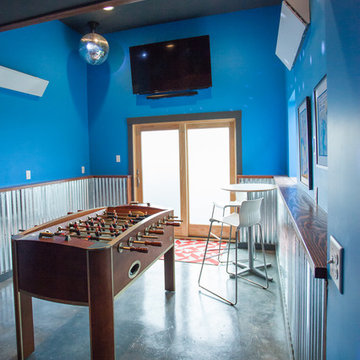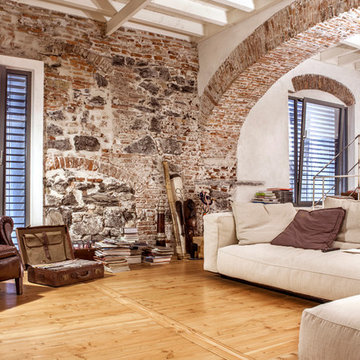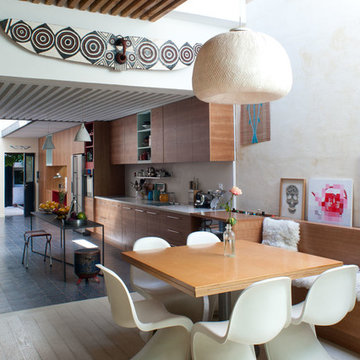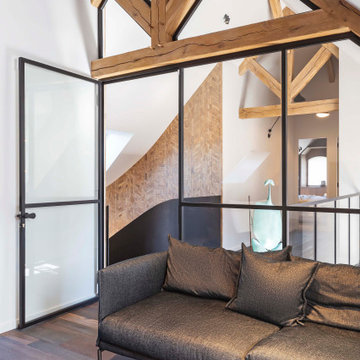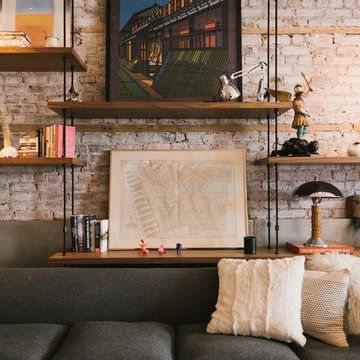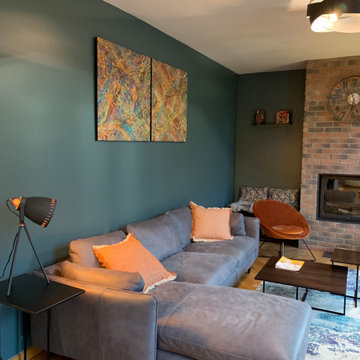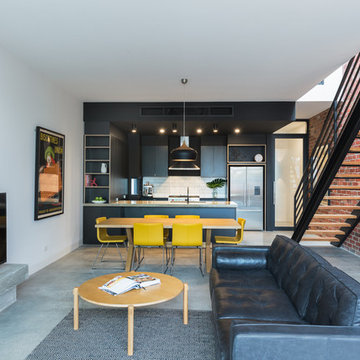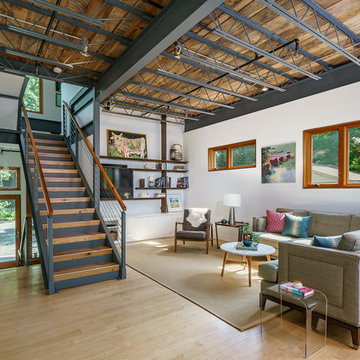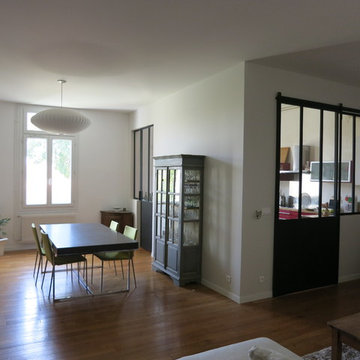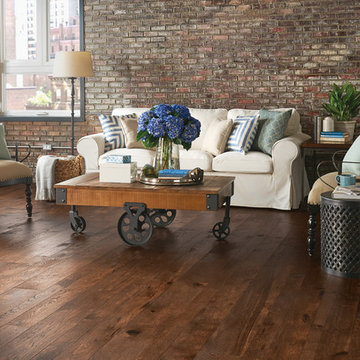Mid-sized Industrial Family Room Design Photos
Refine by:
Budget
Sort by:Popular Today
121 - 140 of 839 photos
Item 1 of 3
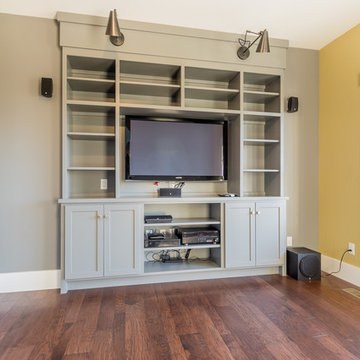
Custom made and painted entertainment cabinet fits perfectly within this space.
Buras Photography
#entertainment #space #fit #cabinets #paint #custommade #painted
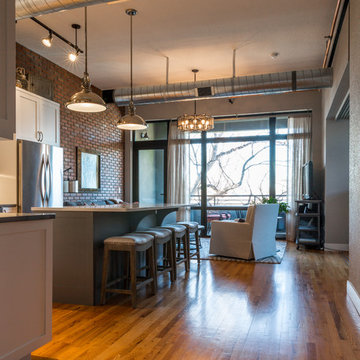
We had so much fun updating this Old Town loft! We painted the shaker cabinets white and the island charcoal, added white quartz countertops, white subway tile and updated plumbing fixtures. Industrial lighting by Kichler, counter stools by Gabby, sofa, swivel chair and ottoman by Bernhardt, and coffee table by Pottery Barn.
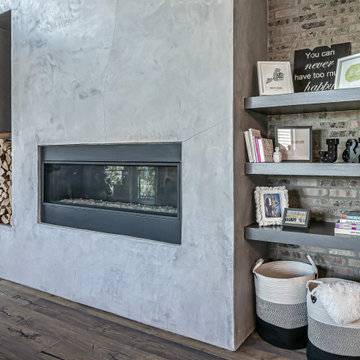
The family room has a cement fireplace wall which extends 20' high. All that was needed was to paint the white floating shelves a deep charcoal, add the wood and some large baskets for blankets and toys.
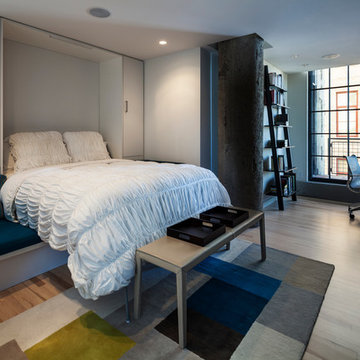
Study with murphy bed open. Entertainment center and home office on right wall are closed.
Don Wong Photo, Inc
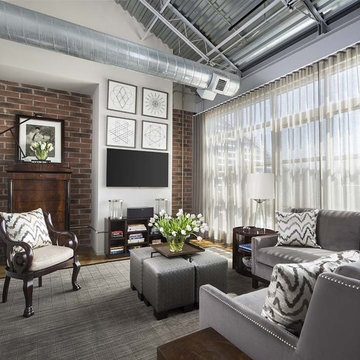
Photograph by Beth Singer. Published in Detroit Home Magazine. Window treatments and pillows by Lani Fridley, Transitions Drapery, Inc.
Homeowner and designer Richard Ross’ goal, when he purchased his Royal Oak loft, was to make it feel larger and more open. He also managed to embrace the loft’s industrial soul, and amp up its elegant feel. Read more in the June-July edition of Detroit Home, or at detroithomemag.com.
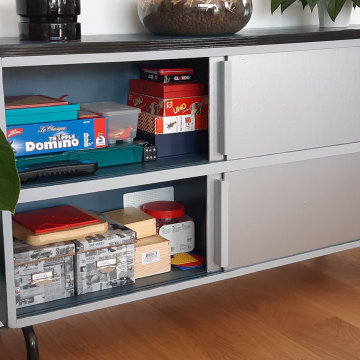
Les petits jeux de société ont trouvé leur place dans ce rangement esthétique
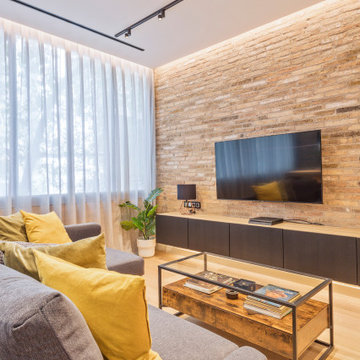
VISTA DE LA ZONA DEL LIVING, CON MOBILIARIO CONTEMPORANEO, TELEVISOR 65" INSTALADO EN LA PARED
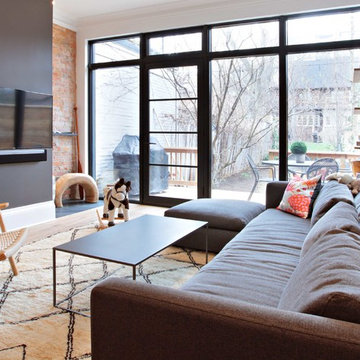
Our client wanted an open concept space in a long narrow home that left original textures and details untouched. A brick wall was exposed as a walnut kitchen and floor-to-ceiling glazing were added. Highlights are a Beni Ourain Moroccan rug from the Atlas Mountains and a CH-25 chair from our favourite Scandinavian furniture designer Hans Wegner.Construction by Greening Homes
Mid-sized Industrial Family Room Design Photos
7
