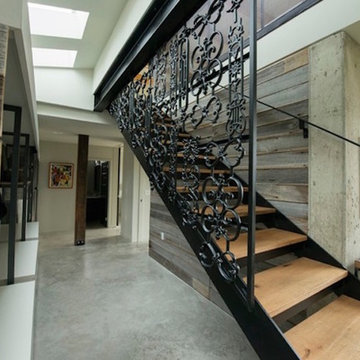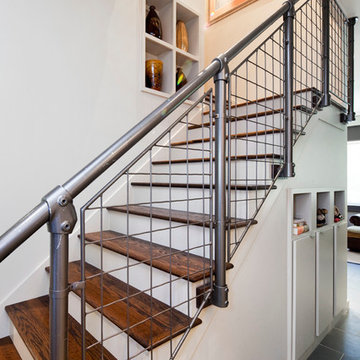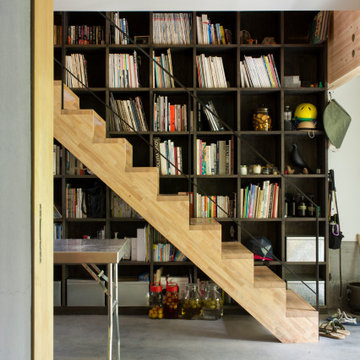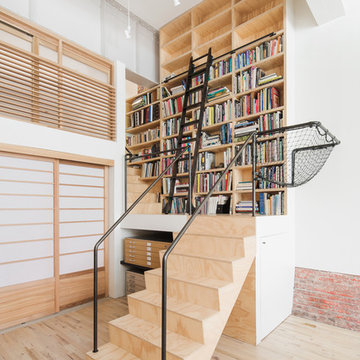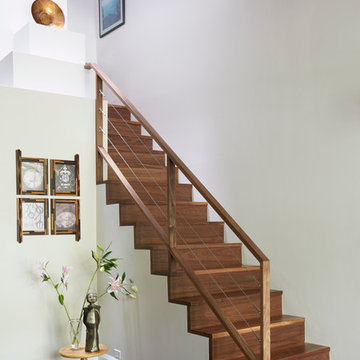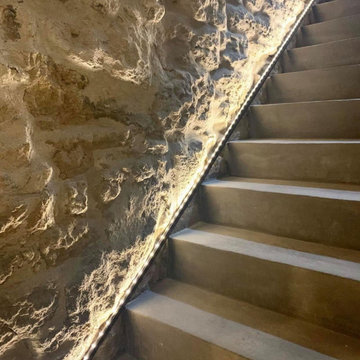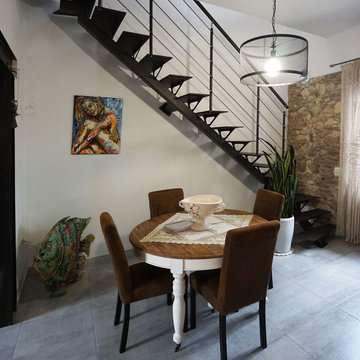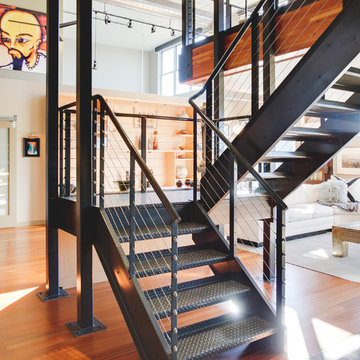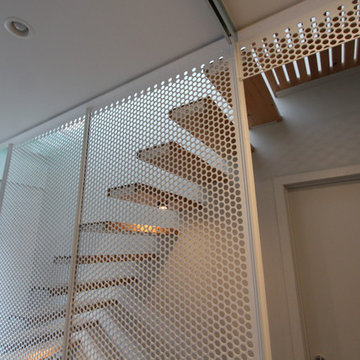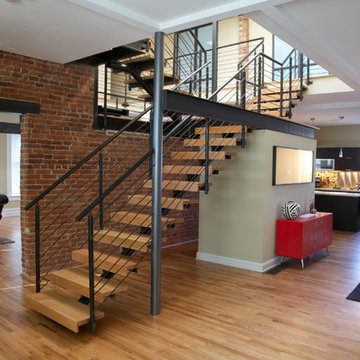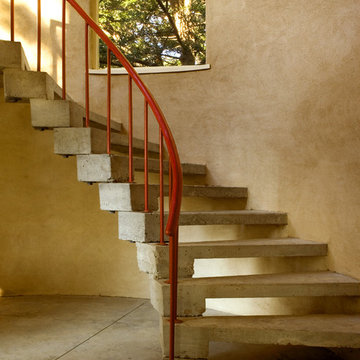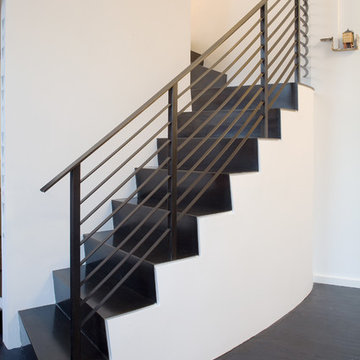Mid-sized Industrial Staircase Design Ideas
Refine by:
Budget
Sort by:Popular Today
101 - 120 of 1,042 photos
Item 1 of 3
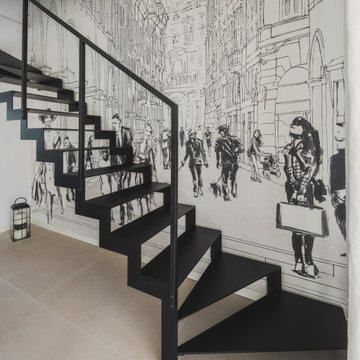
Saliamo al piano superiore percorrendo la bellissima scala in ferro resa ancora più importante dallo splendido soggetto in prospettiva in bianco e nero della carta da parati di Tecnografica
Foto di Simone Marulli .
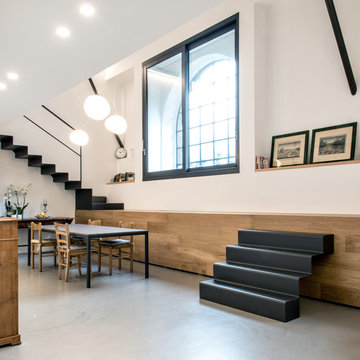
piccola scala per salire sulla lunga pedana che accompagna tutta la zona giorno. Scala in lamiera piegata verniciata
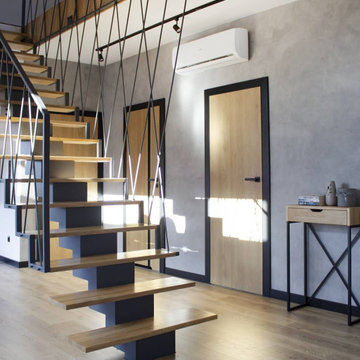
1 ломаный косоур по по центру ступеней выполненный из двух сдублированных квадратных профилей
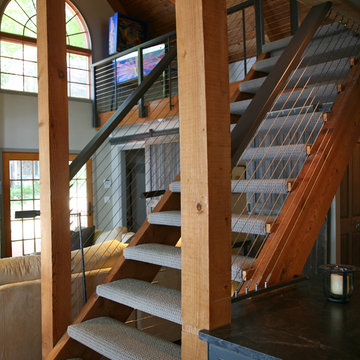
The existing stair system feels new. Cable railing and removing all the vertical 2x2 ballusters was the trick that changed this cottage the most!
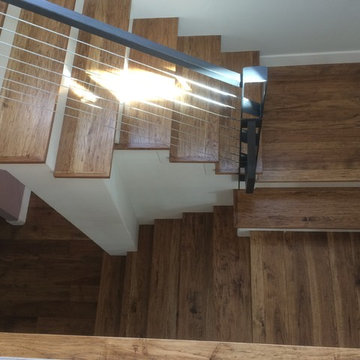
A complex 'U' shaped staircase gains interest from unequal tread widths.
Tali Hardonag
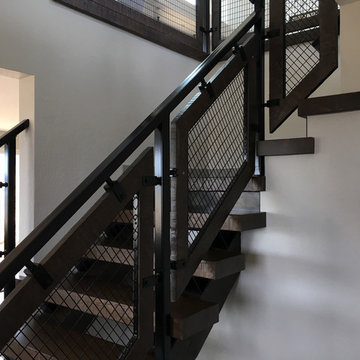
This home features a hand-hewn timber frame staircase with custom metal railing, which leads to a finished basement complete with a home gym, a guest bedroom and bathroom,
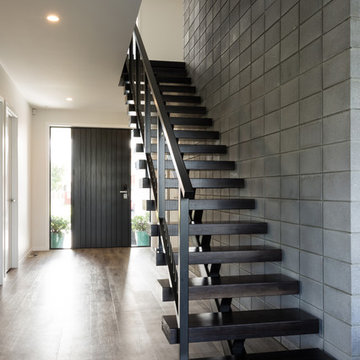
This striking dark floating stair makes an immediate impact in the entryway of this new Auckland home. The owners chose dark components and created a stunning contrast between the industrial style walls and warm timber flooring. The final effect makes a great statement.
Photography: Mark Scowen
Mid-sized Industrial Staircase Design Ideas
6
