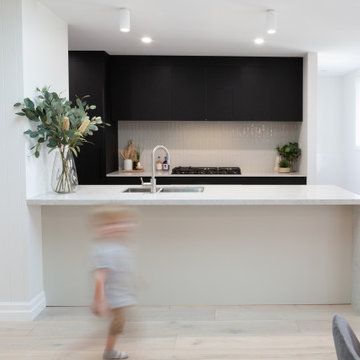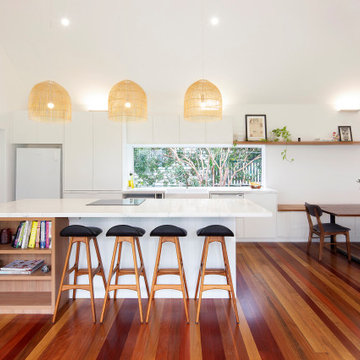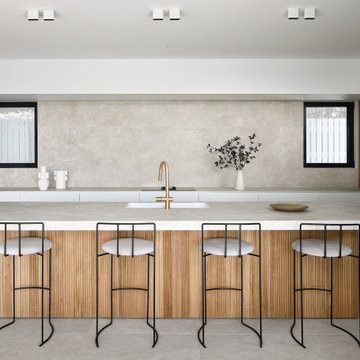Mid-sized Kitchen Design Ideas

Kitchen space - after photo.
Features:
- Integrated fridge and freezer.
- Industrial pendant lighting
- Industrial stools
- Mounted oven
- Pantry
- Modern industrial cabinetry
- Black appliances
- Drop-in dual basin sink
- Dekton island bench, kitchen bench tops and splash back

Light filled kitchen and dining space, with bespoke dining table and featuring Australian artists.

No detail was spared on this 1970s double-story renovation. The home was completely gutted from floor to ceiling to make way for the clients' opulent vision, creating the perfect dwelling for their growing family. The pastel colour tone, offset with high-end dark cabinetry makes a bold statement within the kitchen. While the natural wood and marble finishes are beautifully crafted to compliment the clients' persona and taste. This project has been lovingly completed with impeccable craftsmanship to be enjoyed for many many years to come, such as the timeless design and build of this beautiful space.
Schweigen is proud to have featured our flagship silent rangehood seamlessly integrated into the black overhead cabinetry. The black glassed (KLS-9GLASSBLKS) undermount rangehood is a perfect addition to this family kitchen. With the external german-made IsoDrive motor mounted on the roof, cooking can be enjoyed in quiet bliss.

This kitchen design effortlessly marries reimagined traditional elements with a touch of postmodern flair, crafting a truly one-of-a-kind and personalized space.
One cannot help but be drawn to the unique brushed brass rangehood, a true hero piece in this design. It not only adds a powerful stroke of creativity but also serves as a sturdy anchor, grounding the entire space with its commanding presence.

Tivoli Road is a period home in South Yarra. Fortem Projects was engaged to remove and reinstate existing period features of the historic building at the front of the house, and to create a modern refurbishment which would seamlessly integrate new architectural elements informed by the architectural vision of Bayley Ward.
A complete transformation of external areas also needed to be carried out, including a pool.
Clear communication between Fortem Projects, architects Bayley Ward and our client ensured all potential issues were resolved early in the process.
A use of natural materials including timber and stone provided a sense of balance to the project which helped to both contrast and highlight the home’s existing period features.

With the request for neutral tones, our design team has created a beautiful, light-filled space with a white lithostone bench top, solid timber drop-down seating area and terrazzo splashback ledge to amplify functionality without compromising style.
We extended the window out to attract as much natural light as possible and utilised existing dead-space by adding a cozy reading nook. Fitted with power points and shelves, this nook can also be used to get on top of life admin.

Joanne Green Landscape and Interior transformed a dated interior into a relaxed and fresh apartment that embraces the sunlit marine setting of Sydney's Barrenjoey peninsula.
The client's brief was to create a layered aesthetic that captures the property's expansive view and amplifies the flow between the interior and exterior spaces. The project included updates to three bedrooms, an ensuite, a bathroom, a kitchen with a butler's pantry, a study nook, a dedicated laundry, and a generous dining and living area.
By using thoughtful interior design, the finished space presents a unique, comfortable, and contemporary atmosphere to the waterfront home.

Extension to rear of Edwardian house, incorporating kitchen/living, bathroom, laundry and study. Black and white kitchen with large island. Warm timber flooring. Stone splashbacks and benctops. Black undermount sink and mixer tap. Black bifold doors.

Part of a massive open planned area which includes Dinning, Lounge,Kitchen and butlers pantry.
Polished concrete through out with exposed steel and Timber beams.

White kitchen with timber features and striking green tiled splashback
Mid-sized Kitchen Design Ideas
1









