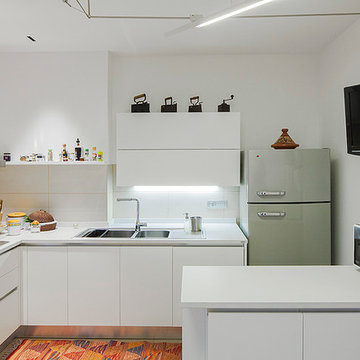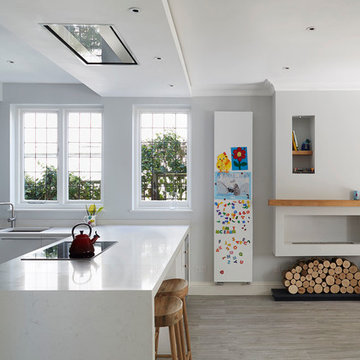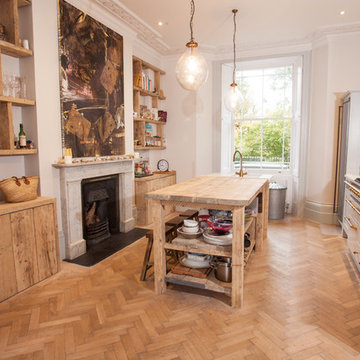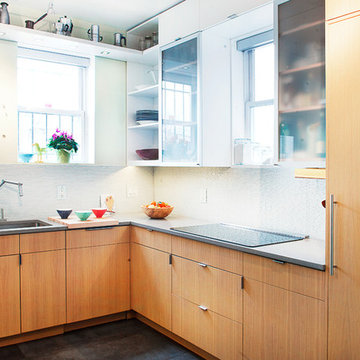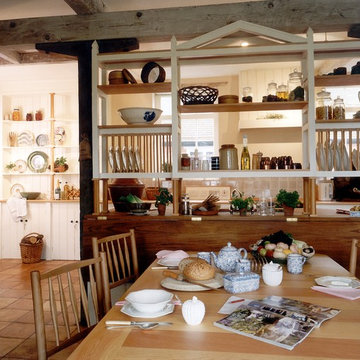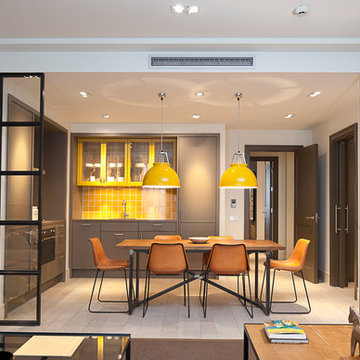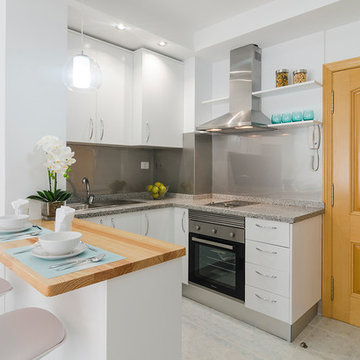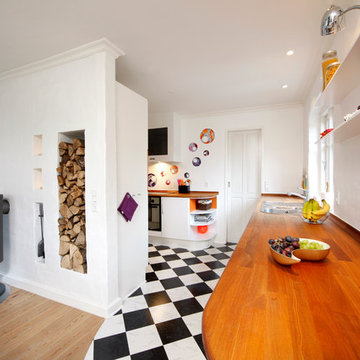Mid-sized Kitchen Design Ideas

The transformation of this high-rise condo in the heart of San Francisco was literally from floor to ceiling. Studio Becker custom built everything from the bed and shoji screens to the interior doors and wall paneling...and of course the kitchen, baths and wardrobes!
It’s all Studio Becker in this master bedroom - teak light boxes line the ceiling, shoji sliding doors conceal the walk-in closet and house the flat screen TV. A custom teak bed with a headboard and storage drawers below transition into full-height night stands with mirrored fronts (with lots of storage inside) and interior up-lit shelving with a light valance above. A window seat that provides additional storage and a lounging area finishes out the room.
Teak wall paneling with a concealed touchless coat closet, interior shoji doors and a desk niche with an inset leather writing surface and cord catcher are just a few more of the customized features built for this condo.
This Collection M kitchen, in Manhattan, high gloss walnut burl and Rimini stainless steel, is packed full of fun features, including an eating table that hydraulically lifts from table height to bar height for parties, an in-counter appliance garage in a concealed elevation system and Studio Becker’s electric Smart drawer with custom inserts for sushi service, fine bone china and stemware.
Combinations of teak and black lacquer with custom vanity designs give these bathrooms the Asian flare the homeowner’s were looking for.
This project has been featured on HGTV's Million Dollar Rooms

A Gilmans Kitchens and Baths - Design Build Project
The original space consisted of two separate rooms - a dining room and a small galley kitchen. The homeowners desired a space that was open and functional for their growing family.
White cabinets were used to lighten up the space and the island was designed so that their dining table could be placed against it or moved, creating a truly versatile kitchen and dining area.
Check out more kitchens by Gilmans Kitchens and Baths!
http://www.gkandb.com/
DESIGNER: JANIS MANACSA
PHOTOGRAPHY: TREVE JOHNSON
CABINETRY: DURA SUPREME CABINETRY
COUNTERTOP: CAESARSTONE PIATRA GREY
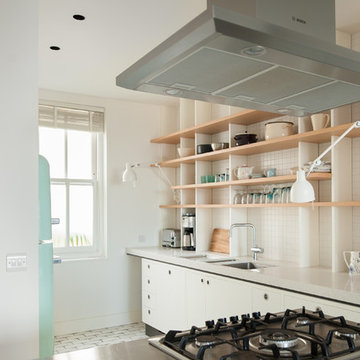
Open shelving units were proposed as a less formal approach to the usual wall-hung cupboards and introduced a texture and depth to the overall scheme.
Photography: Jim Stephenson
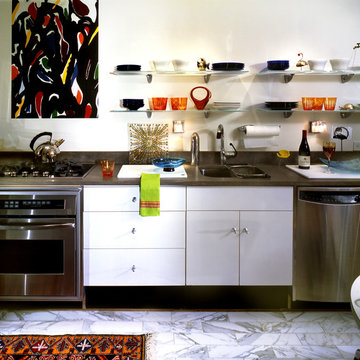
Bergen County, NJ - Contemporary - Kitchen Designed by Bart Lidsky & Marcia Barkan of The Hammer & Nail Inc.
Photography: Peter Rymwid
This contemporary kitchen incorporates modern art into the design. Featuring a hand painted mural among Honed Grey Limestone countertops and Gloss White Plastic Laminate cabinetry. Unique marble “slat” flooring and sand blasted glass dish storage shelves with unique brackets.
http://thehammerandnail.com
#BartLidsky #MarciaBarkan #HNdesigns #KitchenDesign
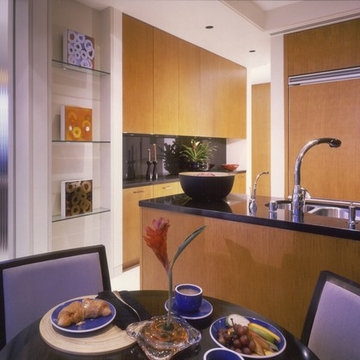
This condo was designed from a raw shell to the finished space you see in the photos - all elements were custom designed and made for this specific space. The interior architecture and furnishings were designed by our firm. If you have a condo space that requires a renovation please call us to discuss your needs. Please note that due to that volume of interest we do not answer basic questions about materials, specifications, construction methods, or paint colors thank you for taking the time to review our projects.
Mid-sized Kitchen Design Ideas
1
