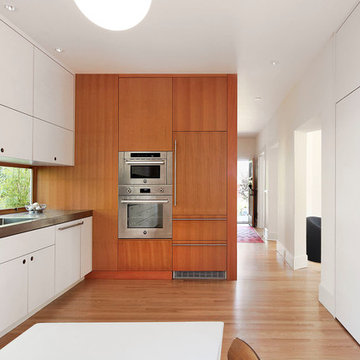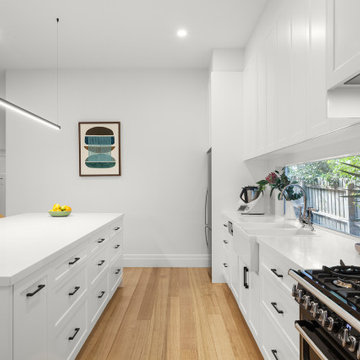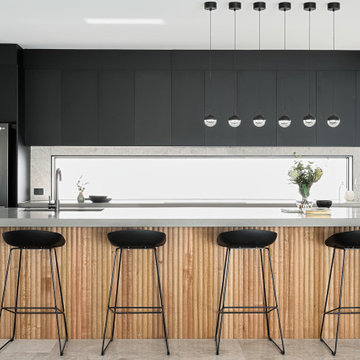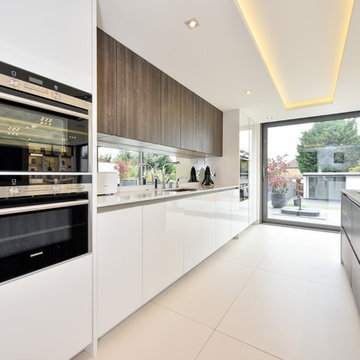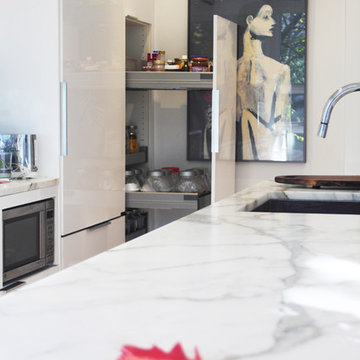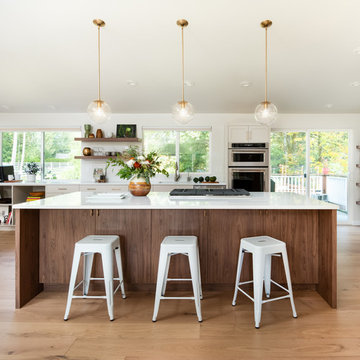Mid-sized Kitchen with Window Splashback Design Ideas
Refine by:
Budget
Sort by:Popular Today
1 - 20 of 1,405 photos

‘Oh What A Ceiling!’ ingeniously transformed a tired mid-century brick veneer house into a suburban oasis for a multigenerational family. Our clients, Gabby and Peter, came to us with a desire to reimagine their ageing home such that it could better cater to their modern lifestyles, accommodate those of their adult children and grandchildren, and provide a more intimate and meaningful connection with their garden. The renovation would reinvigorate their home and allow them to re-engage with their passions for cooking and sewing, and explore their skills in the garden and workshop.

Built by Pettit & Sevitt in the 1970s, this architecturally designed split-level home needed a refresh.
Studio Black Interiors worked with builders, REP building, to transform the interior of this home with the aim of creating a space that was light filled and open plan with a seamless connection to the outdoors. The client’s love of rich navy was incorporated into all the joinery.
Fifty years on, it is joyous to view this home which has grown into its bushland suburb and become almost organic in referencing the surrounding landscape.
Renovation by REP Building. Photography by Hcreations.

Avec son effet bois et son Fenix noir, cette cuisine adopte un style tout à fait contemporain. Les suspensions cuivrées et les tabourets en bois et métal noir mettent en valeur l'îlot central, devant le plan de travail principal.

The scullery from our Love Shack TV project . This is a pantry space that leads from the kitchen through to the laundry/mudroom. The scullery is equipped with a sink, integrated dishwasher, fridge and lots of tall pantry cabinetry with roll-out shelves.
Designed By: Rex Hirst
Photographed By: Tim Turner
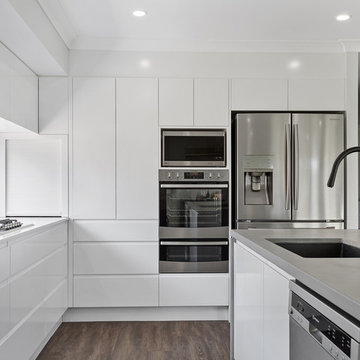
This minimalist grey and white kitchen is created using a 60% gloss 2 pac finish in white with a contrasting concrete island bench. The black sink and tap add to the features of this kitchen. The clean lines are kept with the overhead cupboards creating a canopy over the long window that cleverly houses the under mount rangehood.
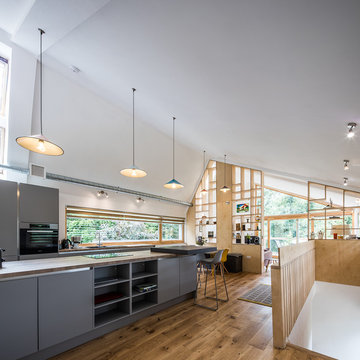
Open plan kitchen diner with plywood floor-to-ceiling feature storage wall. Contemporary dark grey kitchen with exposed services.
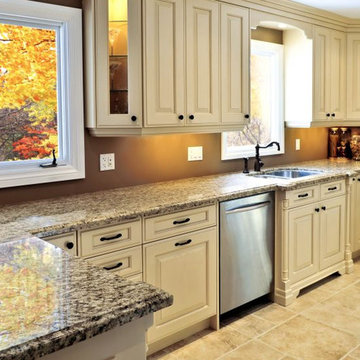
Traditional cabinetry with ivory painted cabinets , granite counters, ceramic tile flooring.
Mid-sized Kitchen with Window Splashback Design Ideas
1






