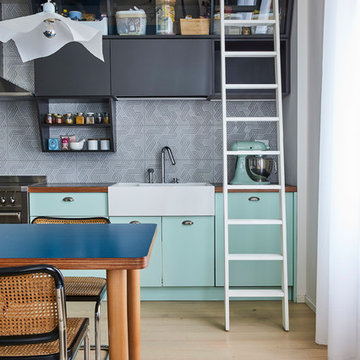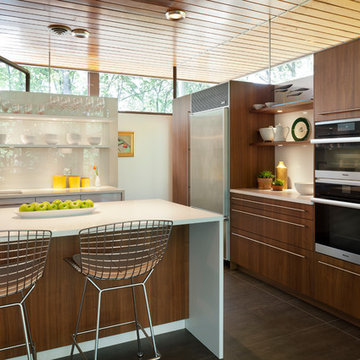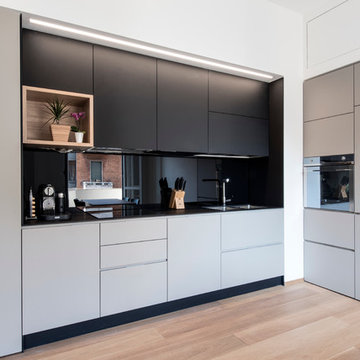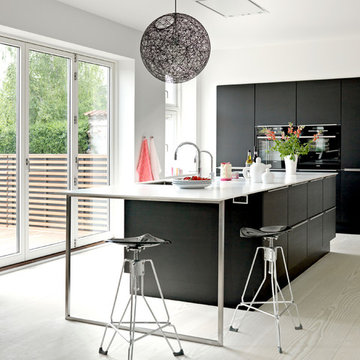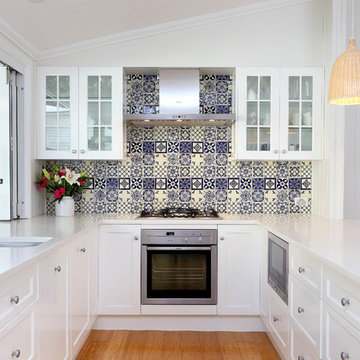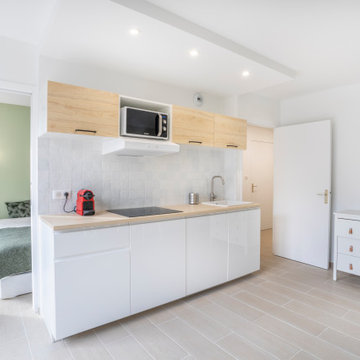Mid-sized Kitchen with Laminate Benchtops Design Ideas
Refine by:
Budget
Sort by:Popular Today
21 - 40 of 17,983 photos
Item 1 of 3

Wrapped in a contemporary shell, this house features custom Cherrywood cabinets with blue granite countertops throughout the kitchen to connect its coastal environment.

Une cloison avec oculus a été créée afin de structurer l'espace et de séparer tout en transparence cuisine, salle à manger et séjour. Des corniches et des moulures ont été spécialement choisies pour décorer les plafonds et les murs. Le sol d'origine a été remplacé par un beau parquet en bâton rompu afin d'apporter un style classique et chic au lieu. Le canapé rose fuchsia du séjour est sublimé par un flamboyant lustre ancien, chiné par le propriétaire. Des accessoires dorés présents dans la cuisine et le séjour complètent l'ensemble.

All Palazzo kitchen are fitted with premium Hettich and Blum hardware.
The hardware can offer maximum storage space in even the smallest kitchen - this example is an under bench pull out pantry unit.
All Palazzo hardware is soft close, including this example, creating a quiet and comfortable working experience.

A character oak look with beautiful wire brushed graining. detailed surface wood knots, chatter marks and mineral streaks, Adura® Max "Napa" luxury vinyl plank flooring also has a rustic surface texture. Available in 6" wide planks and 2 colors (Dry Cork shown here).

To dwell and establish connections with a place is a basic human necessity often combined, amongst other things, with light and is performed in association with the elements that generate it, be they natural or artificial. And in the renovation of this purpose-built first floor flat in a quiet residential street in Kennington, the use of light in its varied forms is adopted to modulate the space and create a brand new dwelling, adapted to modern living standards.
From the intentionally darkened entrance lobby at the lower ground floor – as seen in Mackintosh’s Hill House – one is led to a brighter upper level where the insertion of wide pivot doors creates a flexible open plan centred around an unfinished plaster box-like pod. Kitchen and living room are connected and use a stair balustrade that doubles as a bench seat; this allows the landing to become an extension of the kitchen/dining area - rather than being merely circulation space – with a new external view towards the landscaped terrace at the rear.
The attic space is converted: a modernist black box, clad in natural slate tiles and with a wide sliding window, is inserted in the rear roof slope to accommodate a bedroom and a bathroom.
A new relationship can eventually be established with all new and existing exterior openings, now visible from the former landing space: traditional timber sash windows are re-introduced to replace unsightly UPVC frames, and skylights are put in to direct one’s view outwards and upwards.
photo: Gianluca Maver

Design Build Modern transitional Custom Kitchen Remodel with Green cabinets in the city of Tustin, Orange County, California
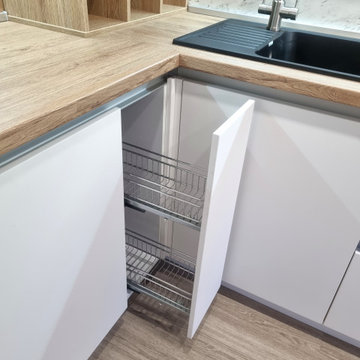
Цена: от 350 000
Комплектация:
•Корпус ЛДСП Lamarty и Egger;
•Фасады МДФ ПВХ и Egger;
•Цоколь МДФ;
•Задние стенки ХДФ;
•Фурнитура Boyard/Hettich на доводчиках;
•Столешница с фартуком Egger;
•Плинтус;
•Еврозапил столешницы;
•Ручка профиль Gola;
•Сушка нержавейка;
•Лоток для столовых приборов;
•Бутылочница;
•Подсветка рабочей поверхности;
•Газлифты и пуш.ап открывание на антресоли;
Mid-sized Kitchen with Laminate Benchtops Design Ideas
2




