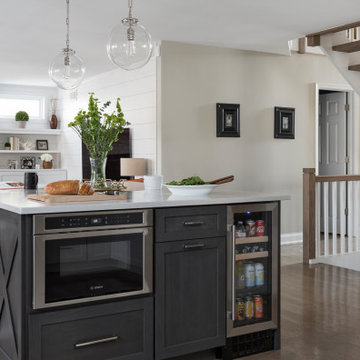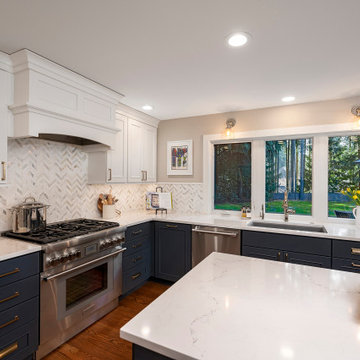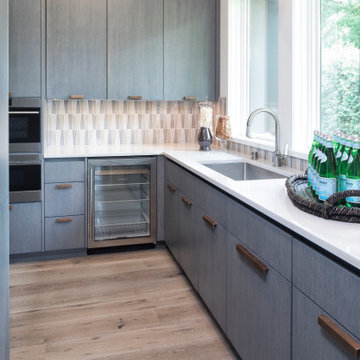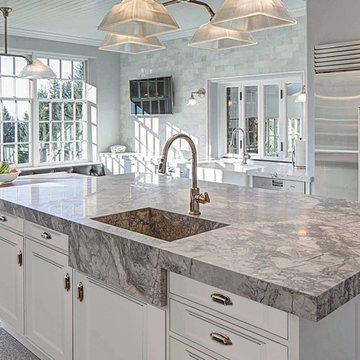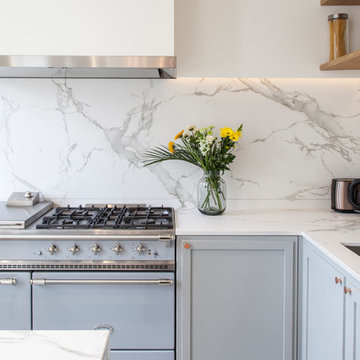Mid-sized Kitchen with Marble Splashback Design Ideas
Refine by:
Budget
Sort by:Popular Today
41 - 60 of 18,266 photos
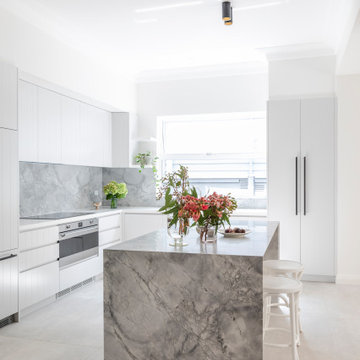
A stunning kitchen with V-groove door profiles, a super white dolomite bench top and splash back, and a pop of black feature lighting and handles
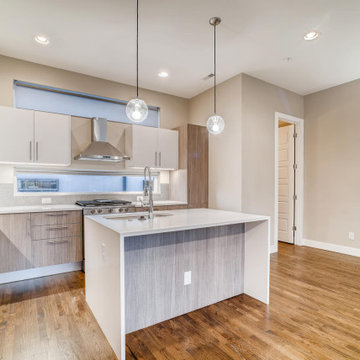
Two-Toned Cabinets
This trend has been going strong for the last couple of years and this year its more prevalent than ever. Two-toned cabinets are a great design feature that helps add some variety to your kitchen space. You will typically see the bottom cabinets have the darker color. Blues and grays are common, buyer-friendly choices. We also have seen wood-grained cabinets on the bottom with white cabinets on top.

A modern kitchen with a rustic/industrial feel, designed and installed by KCA. The project was a collaboration with Hamilford Design for a private residence in Gloucestershire.

Mid-sized contemporary kitchen remodel, u-shaped with island featuring white shaker cabinets, black granite and quartz countertops, marble mosaic backsplash with black hardware, induction cooktop and paneled hood.
Cabinet Finishes: Sherwin Williams "Pure white"
Wall Color: Sherwin Williams "Pure white"
Perimeter Countertop: Pental Quartz "Absolute Black Granite Honed"
Island Countertop: Pental Quartz "Arezzo"
Backsplash: Bedrosians "White Cararra Marble Random Linear Mosaic"
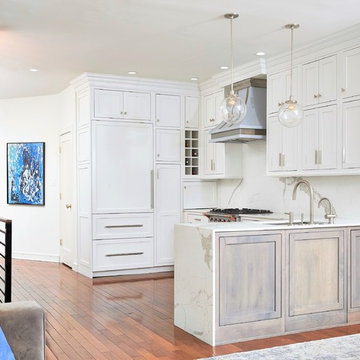
The French seem to be born with the skill of effortless style, that “Je ne Sais Quoi”. Its ability to go above description is where its magic truly lies. This kitchen provides a stunning balance between sophistication and modernism, incorporating bold new elements such as the waterfall edge, unlined faucet, and large format back-splash that blends seamlessly with the sophisticated look of the inset cabinetry and Lacanche range to provide a chic and stylish palette. Everything seems natural, we have incorporated the old with the new and letting unique pieces complement one another and stand together, rather than “matching ”

This 1902 San Antonio home was beautiful both inside and out, except for the kitchen, which was dark and dated. The original kitchen layout consisted of a breakfast room and a small kitchen separated by a wall. There was also a very small screened in porch off of the kitchen. The homeowners dreamed of a light and bright new kitchen and that would accommodate a 48" gas range, built in refrigerator, an island and a walk in pantry. At first, it seemed almost impossible, but with a little imagination, we were able to give them every item on their wish list. We took down the wall separating the breakfast and kitchen areas, recessed the new Subzero refrigerator under the stairs, and turned the tiny screened porch into a walk in pantry with a gorgeous blue and white tile floor. The french doors in the breakfast area were replaced with a single transom door to mirror the door to the pantry. The new transoms make quite a statement on either side of the 48" Wolf range set against a marble tile wall. A lovely banquette area was created where the old breakfast table once was and is now graced by a lovely beaded chandelier. Pillows in shades of blue and white and a custom walnut table complete the cozy nook. The soapstone island with a walnut butcher block seating area adds warmth and character to the space. The navy barstools with chrome nailhead trim echo the design of the transoms and repeat the navy and chrome detailing on the custom range hood. A 42" Shaws farmhouse sink completes the kitchen work triangle. Off of the kitchen, the small hallway to the dining room got a facelift, as well. We added a decorative china cabinet and mirrored doors to the homeowner's storage closet to provide light and character to the passageway. After the project was completed, the homeowners told us that "this kitchen was the one that our historic house was always meant to have." There is no greater reward for what we do than that.

An empty-nester couple was scaling down from a large house in Rye into a waterfront condo
With spectacular harbor views, the condo needed a full redo including the removal of walls to open up the living spaces. Cabinetry by Studio Dearborn/Schrocks of Walnut Creek in custom gray stain, Range hood, Futuro Futuro. Quartzmaster engineered quartz countertops; Photos, Tim Lenz.
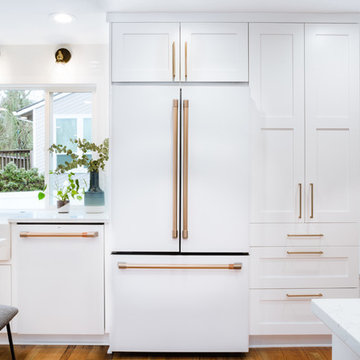
Our clients' existing kitchen was too small and claustrophobic for the busy household. We decided to swap the locations of the kitchen and dining room and removed the wall that divided them, allowing for much better flow from one room to the other.
We also added more lighting and brighter finishes to give the space a clean and modern appearance. The tile backsplash adds texture and geometric patterns to draw in the eye.
The quartz surfaces, hardwood floors, and painted cabinets were installed with durability and resilience in mind.
The final product was a much better fit for the needs of the household. It also provided a significant investment into the overall value of their home.
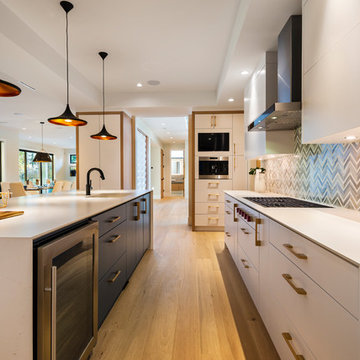
This modern kitchen features wood valances and gables to capture tall cabinet walls as well as fridges, pantries and wall ovens integrated for a streamlined contemporary look.
Two work triangles allow for collaborative cooking, and the span of a 10’4 Island with waterfall edge, makes the space very comfortable. The sleek shark-nose edge applied to the quartz tops extends to the perimeter counters and throughout the spice kitchen as well. The modern look of this unique finish is complimented by a statement making natural marble chevron backsplash tile.
Combination of painted white perimeter, wood valance and gable details, and painted blue island crowned with gold finished cabinet hardware and lighting fixture details lend warmth and contrast to the contemporary artistic space.
photo: Paul Grdina Photography
Mid-sized Kitchen with Marble Splashback Design Ideas
3
