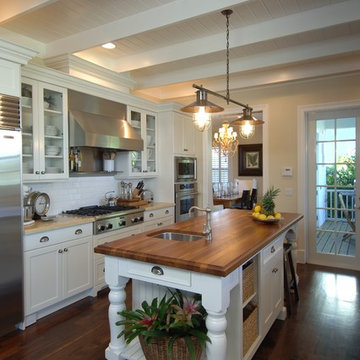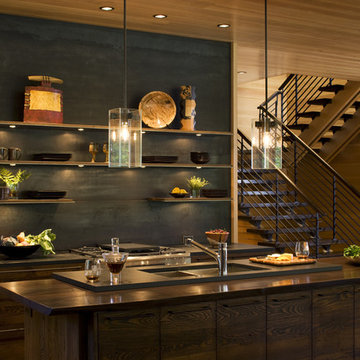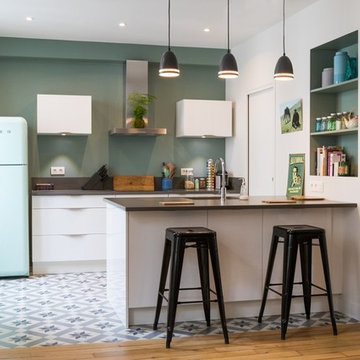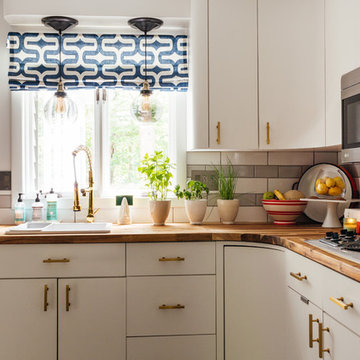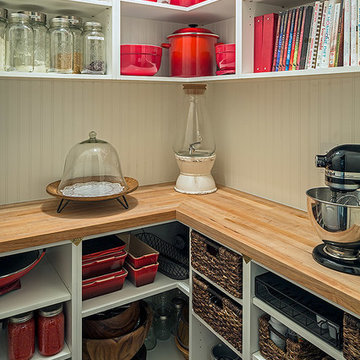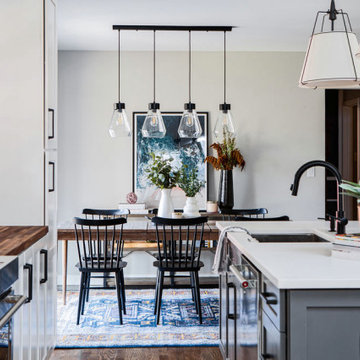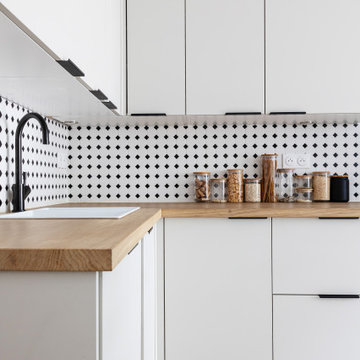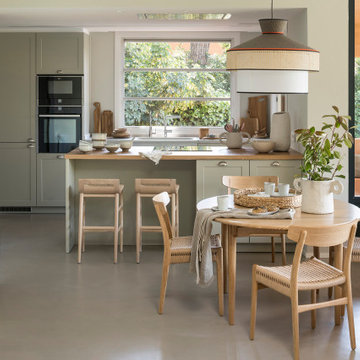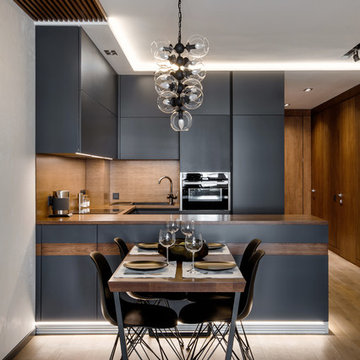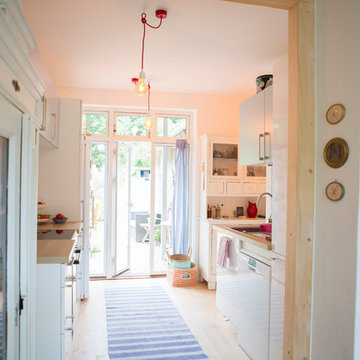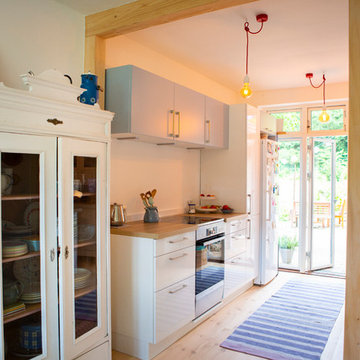Mid-sized Kitchen with Wood Benchtops Design Ideas
Refine by:
Budget
Sort by:Popular Today
121 - 140 of 19,956 photos
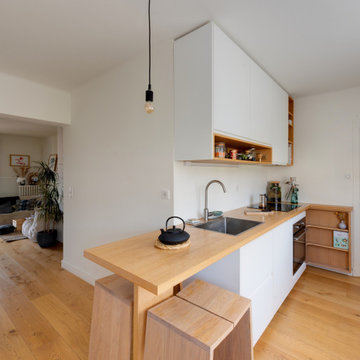
Rénovation complète d’un appartement T3 de 60 m² dans un immeuble des années 50 à Annecy, conception et réalisation du lot agencement et cuisine.

We designed this cosy grey family kitchen with reclaimed timber and elegant brass finishes, to work better with our clients’ style of living. We created this new space by knocking down an internal wall, to greatly improve the flow between the two rooms.
Our clients came to us with the vision of creating a better functioning kitchen with more storage for their growing family. We were challenged to design a more cost-effective space after the clients received some architectural plans which they thought were unnecessary. Storage and open space were at the forefront of this design.
Previously, this space was two rooms, separated by a wall. We knocked through to open up the kitchen and create a more communal family living area. Additionally, we knocked through into the area under the stairs to make room for an integrated fridge freezer.
The kitchen features reclaimed iroko timber throughout. The wood is reclaimed from old school lab benches, with the graffiti sanded away to reveal the beautiful grain underneath. It’s exciting when a kitchen has a story to tell. This unique timber unites the two zones, and is seen in the worktops, homework desk and shelving.
Our clients had two growing children and wanted a space for them to sit and do their homework. As a result of the lack of space in the previous room, we designed a homework bench to fit between two bespoke units. Due to lockdown, the clients children had spent most of the year in the dining room completing their school work. They lacked space and had limited storage for the children’s belongings. By creating a homework bench, we gave the family back their dining area, and the units on either side are valuable storage space. Additionally, the clients are now able to help their children with their work whilst cooking at the same time. This is a hugely important benefit of this multi-functional space.
The beautiful tiled splashback is the focal point of the kitchen. The combination of the teal and vibrant yellow into the muted colour palette brightens the room and ties together all of the brass accessories. Golden tones combined with the dark timber give the kitchen a cosy ambiance, creating a relaxing family space.
The end result is a beautiful new family kitchen-diner. The transformation made by knocking through has been enormous, with the reclaimed timber and elegant brass elements the stars of the kitchen. We hope that it will provide the family with a warm and homely space for many years to come.

Die Kücheninsel ist freistehend und alle Arbeitsplatten sind aus Vollholz. So beginnt eine Landhausküche. Dass es aber dann mit Lindgrünen glatten Schrankflächen weitergeht zeigt, dass man "Landhaus" durchaus modern gestalten kann.
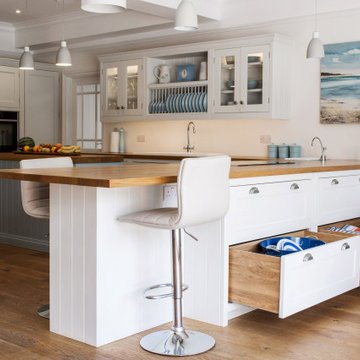
Country style kitchen, with all the added benefits of contemporary living; our Wellsdown country kitchen is just that.
Hand painted in Mylands 'Pure White' with oak worktops, our Wellsdown kitchen brings such a refreshing vibe to this beautiful family home, and the freestanding design allows space for a dining table and a breakfast bar, without compromising storage space.
An island is a great way of adding additional storage and worktop space to your kitchen, and is also a lovely way of adding a pop of colour to your home! Hand painted in Mylands 'Morning Blue' with oak worktop and hand carved Butt & Bead panelling, this bespoke kitchen island adds to the country vibe of the kitchen, complemented perfectly by the glass display cupboards, custom made plate rack and stunning double Belfast sink.
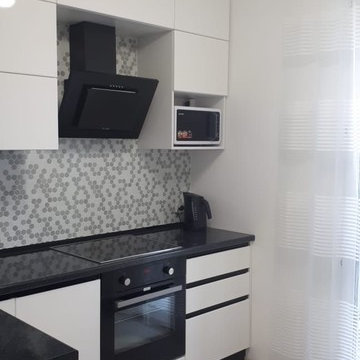
Кухня От Ирбис
Фасады Белый Глянец МДФ в пленке ПВХ с интегрированнйо ручкой
Столешница - черный глянец - влагостойкий пластик

Cuisine scandinave ouverte sur le salon, sous une véranda.
Meubles Ikea. Carreaux de ciment Bahya. Table AMPM. Chaises Eames. Suspension Made.com
© Delphine LE MOINE
Mid-sized Kitchen with Wood Benchtops Design Ideas
7
