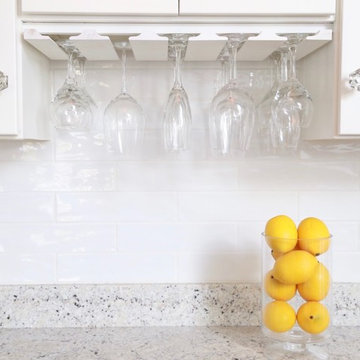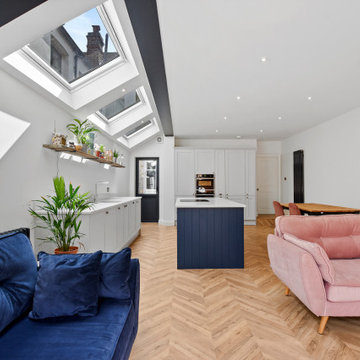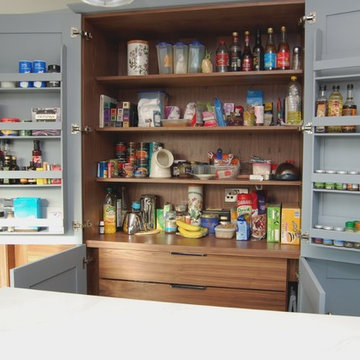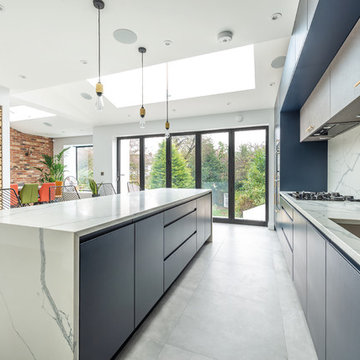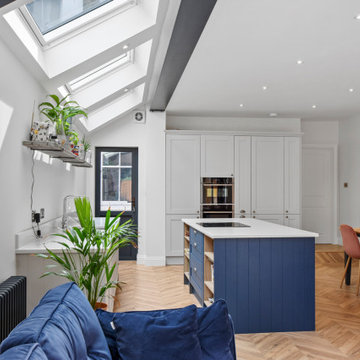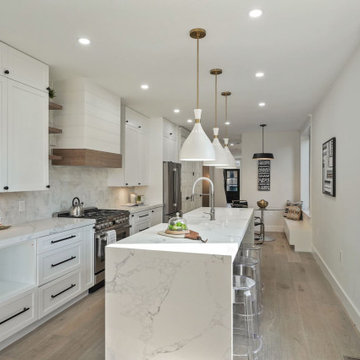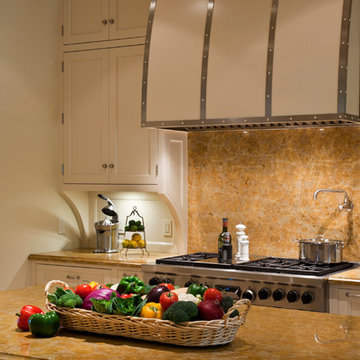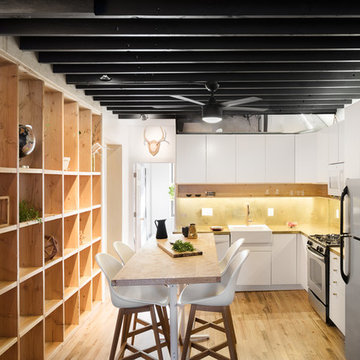Mid-sized Kitchen with Yellow Benchtop Design Ideas
Sort by:Popular Today
141 - 160 of 799 photos
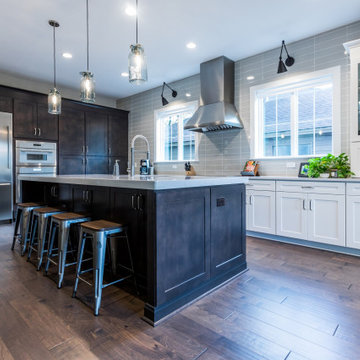
DreamDesign®25, Springmoor House, is a modern rustic farmhouse and courtyard-style home. A semi-detached guest suite (which can also be used as a studio, office, pool house or other function) with separate entrance is the front of the house adjacent to a gated entry. In the courtyard, a pool and spa create a private retreat. The main house is approximately 2500 SF and includes four bedrooms and 2 1/2 baths. The design centerpiece is the two-story great room with asymmetrical stone fireplace and wrap-around staircase and balcony. A modern open-concept kitchen with large island and Thermador appliances is open to both great and dining rooms. The first-floor master suite is serene and modern with vaulted ceilings, floating vanity and open shower.
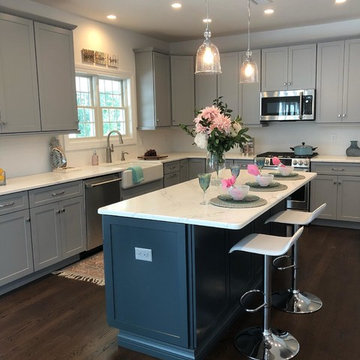
Diamond cabinetry. Perimeter in Montgomery- maple/juniper. Island in Maritime. Emerstone countertops in Carrara white. Hardware- Revitalize series in brushed nickel.
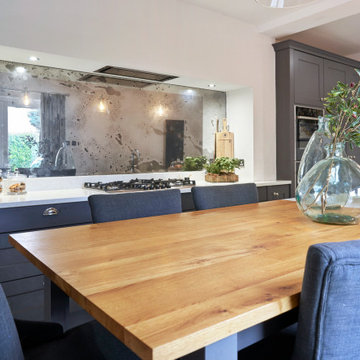
This elegant kitchen from Adornas Kitchens & Interiors is further elevated with our beautiful Antique Mirror fully fitted glass splashback.
Made-to-Measure, the glass was professionally templated and fitted by our experienced team.
Available in two tones, Antique mirror is becoming an increasingly popular choice for Contemporary and Classic Kitchens.
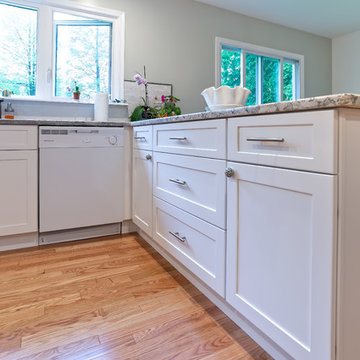
Main Line Kitchen Design is a unique business model! We are a group of skilled Kitchen Designers each with many years of experience planning kitchens around the Delaware Valley. And we are cabinet dealers for 8 nationally distributed cabinet lines much like traditional showrooms.
Unlike full showrooms open to the general public, Main Line Kitchen Design works only by appointment. Appointments can be scheduled days, nights, and weekends either in your home or in our office and selection center. During office appointments we display clients kitchens on a flat screen TV and help them look through 100’s of sample doorstyles, almost a thousand sample finish blocks and sample kitchen cabinets. During home visits we can bring samples, take measurements, and make design changes on laptops showing you what your kitchen can look like in the very room being renovated. This is more convenient for our customers and it eliminates the expense of staffing and maintaining a larger space that is open to walk in traffic. We pass the significant savings on to our customers and so we sell cabinetry for less than other dealers, even home centers like Lowes and The Home Depot.
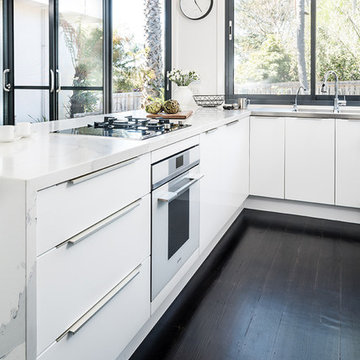
Metallic tones are picked up in the Lithostone benchtop. All appliances are integrated where possible.
Photographs by Tim Turner
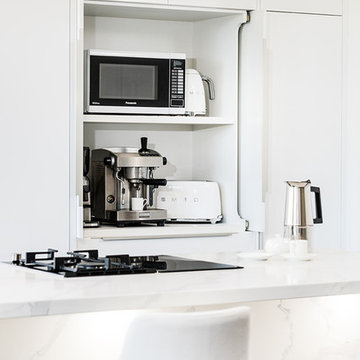
A hidden appliance cabinet flanked by pocket doors is the best solution for smaller kitchen areas that leave no room for a butler's pantry. Everything is readily available and is just as easily concealed.
Pocket doors match other doors in the kitchen, maintaining the sleek look. Pocket doors tuck neatly out the way to avoid other kitchen users knocking into them.
Photographs by Tim Turner
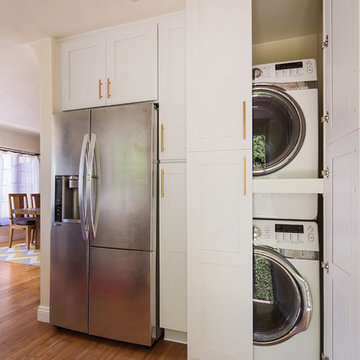
In a wonderful Tudor 30’s home there was a tiny kitchen, a tiny laundry and a tiny breakfast nook enclosed by walls. We removed all the walls and reframed the load bearing beams to convert these tiny little spaces into one large kitchen with many windows for a bright feeling, another wall was removed to connect the kitchen space to the dining and living room creating a great semi-open space.
Classical shaker cabinets with a pewter accent island combined with the warmth of the bamboo flooring and the wooded floating shelves made this kitchen feel like it was always there.
Modern gold pulls, plumbing fixtures and pendant light combined with the Viking range give this kitchen a high end feeling.
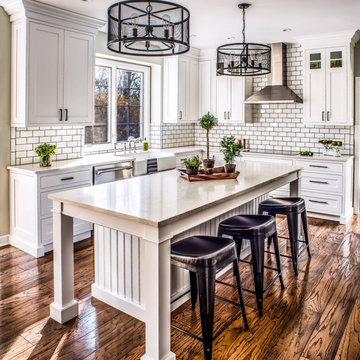
Remodel for a kitchen in Northville, fresh look with custom inset cabinets. Invoking the personality and style of the homeowner. They have a busy life with 2 children and careers, so wanted easy care and great function. The casual look suits them and creates the inviting space they want for their family.
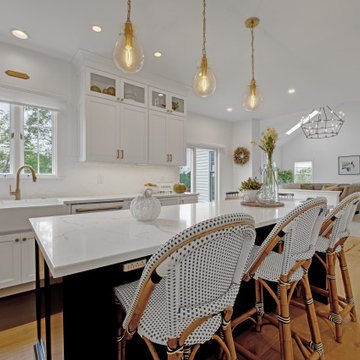
Main Line Kitchen Design’s unique business model allows our customers to work with the most experienced designers and get the most competitive kitchen cabinet pricing..
.
How can Main Line Kitchen Design offer both the best kitchen designs along with the most competitive kitchen cabinet pricing? Our expert kitchen designers meet customers by appointment only in our offices, instead of a large showroom open to the general public. We display the cabinet lines we sell under glass countertops so customers can see how our cabinetry is constructed. Customers can view hundreds of sample doors and and sample finishes and see 3d renderings of their future kitchen on flat screen TV’s. But we do not waste our time or our customers money on showroom extras that are not essential. Nor are we available to assist people who want to stop in and browse. We pass our savings onto our customers and concentrate on what matters most. Designing great kitchens!
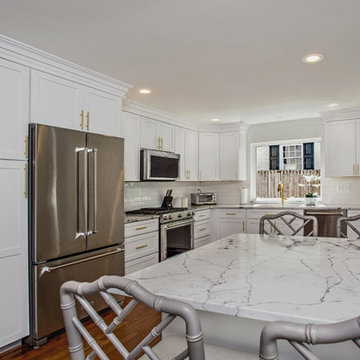
These wonderful pictures cannot begin to tell the story of the major transformation that took place for this project.
A tiny dark kitchen, space wasting playroom and confining dining room were all masterfully reworked into this beautiful, spacious, bright and" fun-to-work/eat- in" kitchen with inviting dining room.
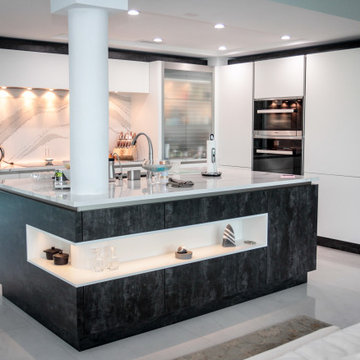
Brilliant White Kitchen, Matte Lacquer, recessed Handle Profiles, Dark Concrete Laminate, Miele Appliances
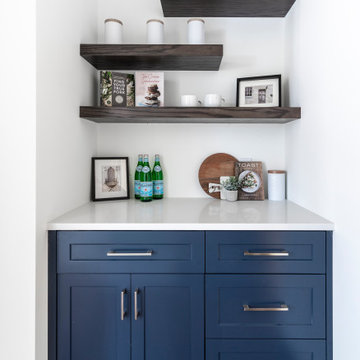
The kitchen is finished with Benjamin Moore Decorators white with a Hale Navy Island. There are many awesome features such as Solid maple dovetail drawer boxes, spice pulls, garbage roll-outs and flip up doors. The quartz countertops color is Bella from LG Viatera
Mid-sized Kitchen with Yellow Benchtop Design Ideas
8
