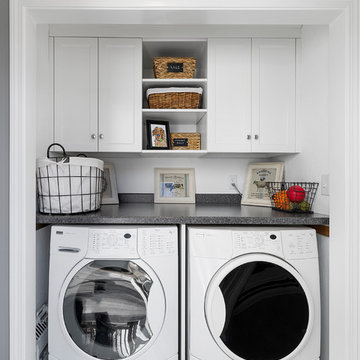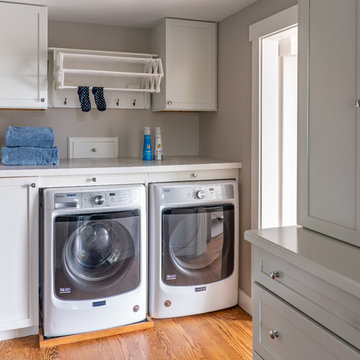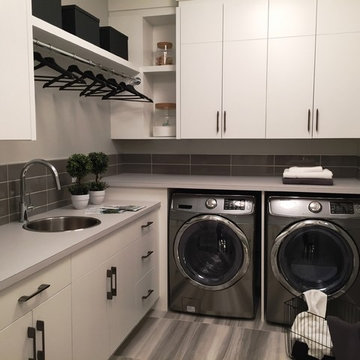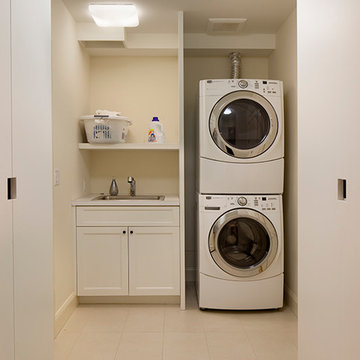Mid-sized Laundry Room Design Ideas with Laminate Benchtops
Refine by:
Budget
Sort by:Popular Today
1 - 20 of 1,800 photos

Interior Design: freudenspiel by Elisabeth Zola;
Fotos: Zolaproduction;
Der Heizungsraum ist groß genug, um daraus auch einen Waschkeller zu machen. Aufgrund der Anordnung wie eine Küchenzeile, bietet der Waschkeller viel Arbeitsfläche. Der vertikale Wäscheständer, der an der Decke montiert ist, nimmt keinen Platz am Boden weg und wird je nach Bedarf hoch oder herunter gefahren.

A multi-purpose laundry room that keeps your house clean and you organized! To see more of the Lane floor plan visit: www.gomsh.com/the-lane
Photo by: Bryan Chavez

Stained cabinets with tall appliances worked well with the rustic stone flooring.

Beautiful Laundry Room/Mud Room off the garage entrance features shiplap walls and white cabinetry.

Modern laundry offering plenty of bench space, a chute and plenty of storage all the necessary items and more! Enviable shaker style to compliment the Hamptons look of the home.
Live By The Sea Photography

This laundry room design is exactly what every home needs! As a dedicated utility, storage, and laundry room, it includes space to store laundry supplies, pet products, and much more. It also incorporates a utility sink, countertop, and dedicated areas to sort dirty clothes and hang wet clothes to dry. The space also includes a relaxing bench set into the wall of cabinetry.
Photos by Susan Hagstrom

Washer and dryer were placed on a raised platform. The home has both natural hickory and navy cabinets, so the washer and dryer tie into the home's color scheme.
Mid-sized Laundry Room Design Ideas with Laminate Benchtops
1












