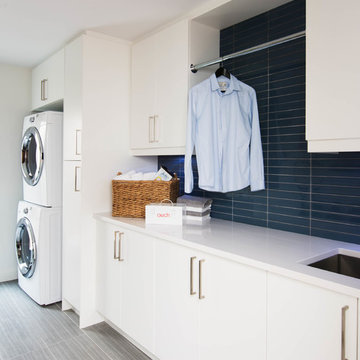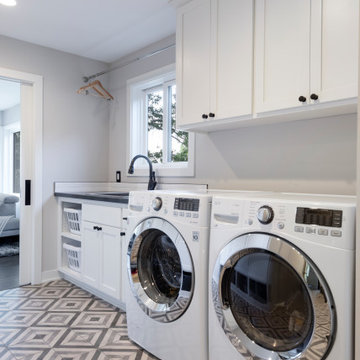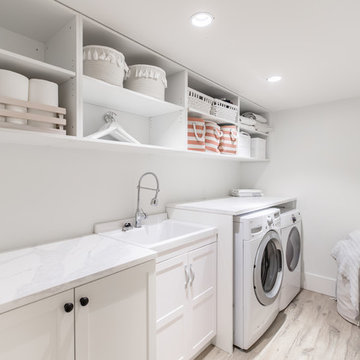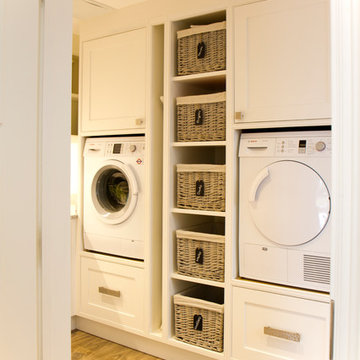Mid-sized Laundry Room Design Ideas with Quartzite Benchtops
Refine by:
Budget
Sort by:Popular Today
1 - 20 of 889 photos

Elegant, yet functional laundry room off the kitchen. Hidden away behind sliding doors, this laundry space opens to double as a butler's pantry during preparations and service for entertaining guests.

Laundry room Concept, modern farmhouse, with farmhouse sink, wood floors, grey cabinets, mini fridge in Powell

The walk-through laundry entrance from the garage to the kitchen is both stylish and functional. We created several drop zones for life's accessories and a beautiful space for our clients to complete their laundry.

This completely updated laundry room with custom built in countertop, storage cabinets, stainless steel deep laundry sink, industrial faucet with extending hose is sure to make laundry day much more streamlined. Also updated with new Samsung energy efficient front loading washing machine & dryer to finish off this crisp, clean laundry room with a custom design.

The blue cement tiles with the gray painted cabinets are a real statement. The white oak bench top adds a touch of warmth to the white wainscoting.

Across from the stark kitchen a newly remodeled laundry room, complete with a rinse sink and quartz countertop allowing for plenty of folding room.

Laundry room Concept, modern farmhouse, with farmhouse sink, wood floors, grey cabinets, mini fridge in Powell

The mid century contemporary home was taken down to the studs. Phase 1 of this project included remodeling the kitchen, enlarging the laundry room, remodeling two guest bathrooms, addition of LED lighting, ultra glossy epoxy flooring, adding custom anodized exterior doors and adding custom cumaru siding. The kitchen includes high gloss cabinets, quartz countertops and a custom glass back splash. The bathrooms include free floating thermafoil cabinetry, quartz countertops and wall to wall tile. This house turned out incredible.
Mid-sized Laundry Room Design Ideas with Quartzite Benchtops
1











