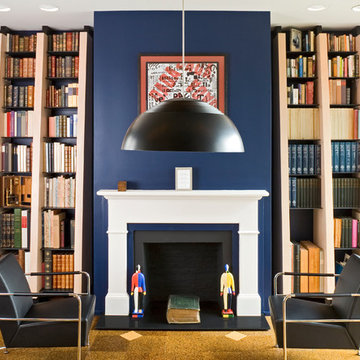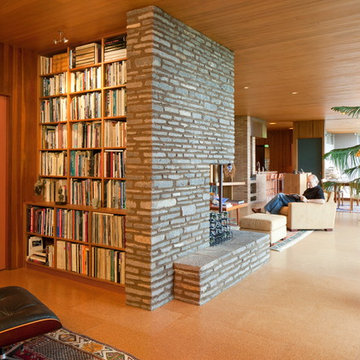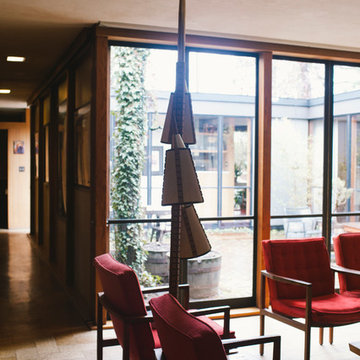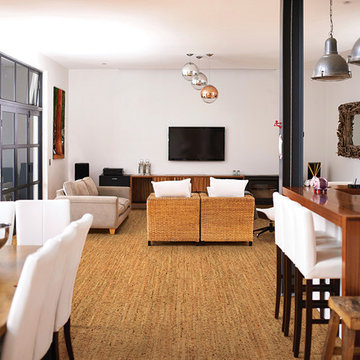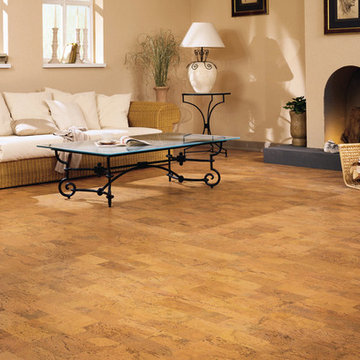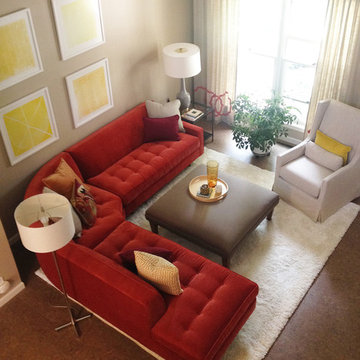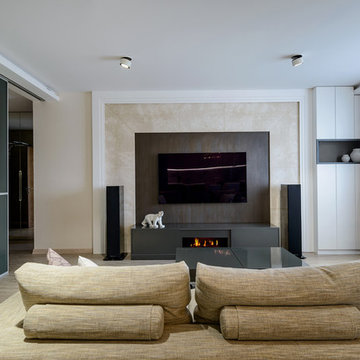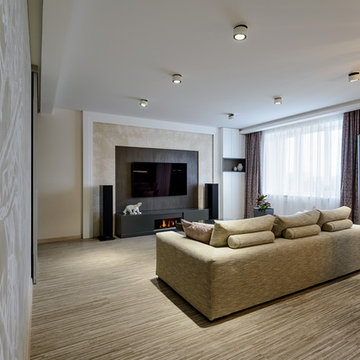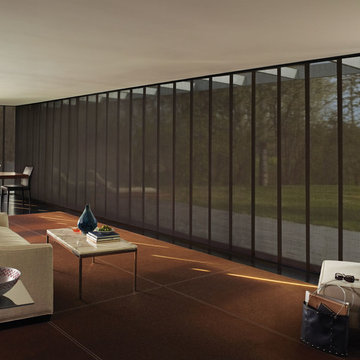Mid-sized Living Room Design Photos with Cork Floors

This is a basement renovation transforms the space into a Library for a client's personal book collection . Space includes all LED lighting , cork floorings , Reading area (pictured) and fireplace nook .

Thermally treated Ash-clad bedroom wing passes through the living space at architectural stair - Architecture/Interiors: HAUS | Architecture For Modern Lifestyles - Construction Management: WERK | Building Modern - Photography: The Home Aesthetic

We installed white cork throughout this artist's contemporary home.

Всё чаще ко мне стали обращаться за ремонтом вторичного жилья, эта квартира как раз такая. Заказчики уже тут жили до нашего знакомства, их устраивали площадь и локация квартиры, просто они решили сделать новый капительный ремонт. При работе над объектом была одна сложность: потолок из гипсокартона, который заказчики не хотели демонтировать. Пришлось делать новое размещение светильников и электроустановок не меняя потолок. Ниши под двумя окнами в кухне-гостиной и радиаторы в этих нишах были изначально разных размеров, мы сделали их одинаковыми, а старые радиаторы поменяли на новые нмецкие. На полу пробка, блок кондиционера покрашен в цвет обоев, фортепиано - винтаж, подоконники из искусственного камня в одном цвете с кухонной столешницей.

Everywhere you look in this home, there is a surprise to be had and a detail worth preserving. One of the many iconic interior features of the home is the original copper fireplace that was beautifully restored back to it's shiny glory. The hearth hovers above the cork floor with a strong horizontal gesture that picks up on the deep lines of the brick wall and surround. The combination of this, the original brick, and fireplace shroud that glimmers like a piece of jewelry is undisputably the focal point of this space.

Clerestory windows and post-and-beam construction provide a wide-open space for this great room. By using and area rug, the living space and dining spaces are defined. New cork flooring provides a fresh, clean look.

Open Living room off the entry. Kept the existing brick fireplace surround and added quartz floating hearth. Hemlock paneling on walls. New Aluminum sliding doors to replace the old
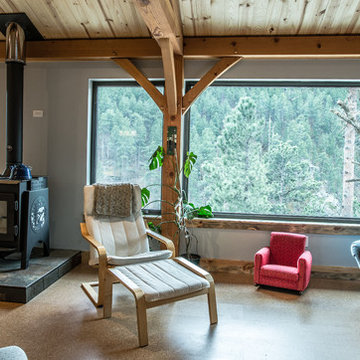
The living room takes advantage of the expansive views of the Black Hills. The house's southern exposure offers tremendous views of the canyon and plenty of warmth in winter. The design contrasts a beautiful, heavy timber frame and tongue-and-groove wood ceilings with modern details. Photo by Kim Lathe Photography
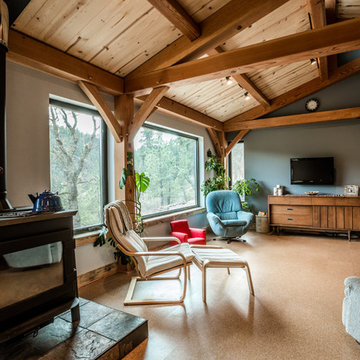
The living room takes advantage of the expansive views of the Black Hills. The house's southern exposure offers tremendous views of the canyon and plenty of warmth in winter. The design contrasts a beautiful, heavy timber frame and tongue-and-groove wood ceilings with modern details. Photo by Kim Lathe Photography

This perfect condition Restad & Relling Sofa is what launched our relationship with our local Homesteez source where we found some of the most delicious furnishings and accessories for our client.
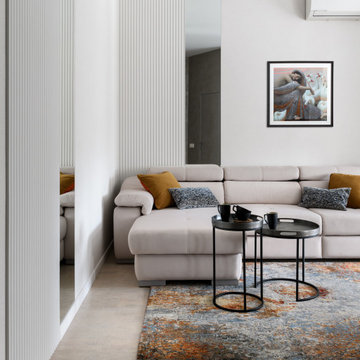
Всё чаще ко мне стали обращаться за ремонтом вторичного жилья, эта квартира как раз такая. Заказчики уже тут жили до нашего знакомства, их устраивали площадь и локация квартиры, просто они решили сделать новый капительный ремонт. При работе над объектом была одна сложность: потолок из гипсокартона, который заказчики не хотели демонтировать. Пришлось делать новое размещение светильников и электроустановок не меняя потолок. Ниши под двумя окнами в кухне-гостиной и радиаторы в этих нишах были изначально разных размеров, мы сделали их одинаковыми, а старые радиаторы поменяли на новые нмецкие. На полу пробка, блок кондиционера покрашен в цвет обоев, фортепиано - винтаж, подоконники из искусственного камня в одном цвете с кухонной столешницей.
Mid-sized Living Room Design Photos with Cork Floors
1
