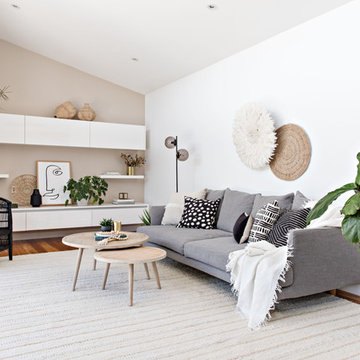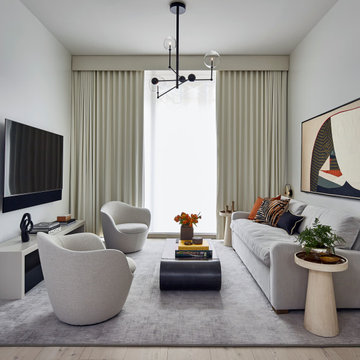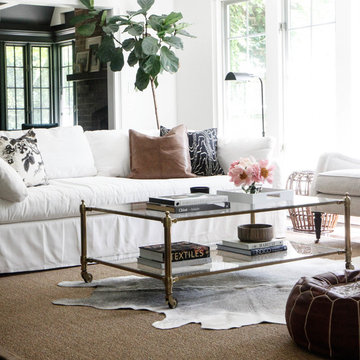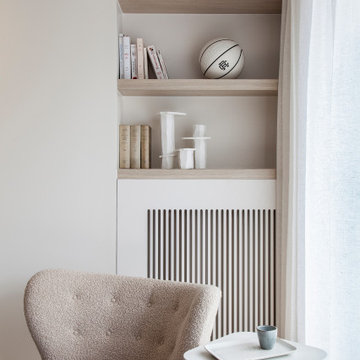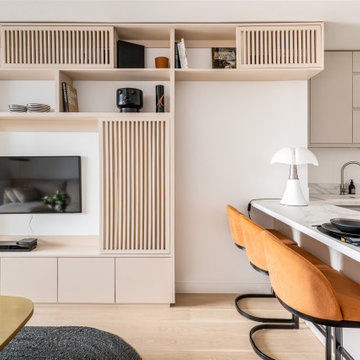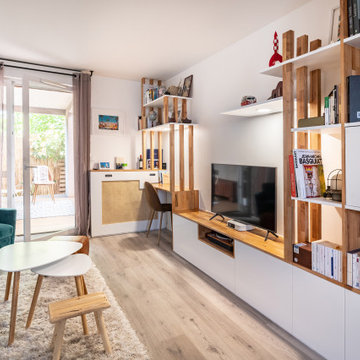Mid-sized Living Room Design Photos with No Fireplace
Refine by:
Budget
Sort by:Popular Today
1 - 20 of 43,526 photos
Item 1 of 3

Hood House is a playful protector that respects the heritage character of Carlton North whilst celebrating purposeful change. It is a luxurious yet compact and hyper-functional home defined by an exploration of contrast: it is ornamental and restrained, subdued and lively, stately and casual, compartmental and open.
For us, it is also a project with an unusual history. This dual-natured renovation evolved through the ownership of two separate clients. Originally intended to accommodate the needs of a young family of four, we shifted gears at the eleventh hour and adapted a thoroughly resolved design solution to the needs of only two. From a young, nuclear family to a blended adult one, our design solution was put to a test of flexibility.
The result is a subtle renovation almost invisible from the street yet dramatic in its expressive qualities. An oblique view from the northwest reveals the playful zigzag of the new roof, the rippling metal hood. This is a form-making exercise that connects old to new as well as establishing spatial drama in what might otherwise have been utilitarian rooms upstairs. A simple palette of Australian hardwood timbers and white surfaces are complimented by tactile splashes of brass and rich moments of colour that reveal themselves from behind closed doors.
Our internal joke is that Hood House is like Lazarus, risen from the ashes. We’re grateful that almost six years of hard work have culminated in this beautiful, protective and playful house, and so pleased that Glenda and Alistair get to call it home.

Main living space - Dulux Terracotta Chip paint on the upper and ceiling with Dulux suede effect in matching colour to lower Dado. Matching curved sofas with graphic black and white accents. All lighting custom designed - shop today at Kaiko Design

The great room provides plenty of space for open dining. The stairs leads up to the artist's studio, stairs lead down to the garage.

Fun wallpaper, furniture in bright colorful accents, and spectacular views of New York City. Our Oakland studio gave this New York condo a youthful renovation:
Designed by Oakland interior design studio Joy Street Design. Serving Alameda, Berkeley, Orinda, Walnut Creek, Piedmont, and San Francisco.
For more about Joy Street Design, click here:
https://www.joystreetdesign.com/
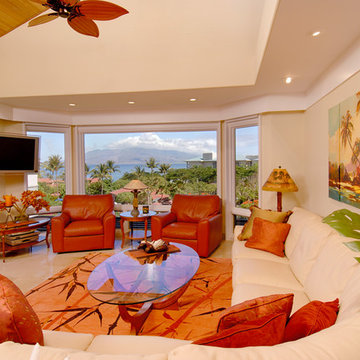
Tropical living room. Accessorized with tropical plants, accent pillows and artisan shells. Indich accent rug made from silk and wool features bamboo pattern. Original triptych by Darrell Hill of a Hawaiian beach scene. Lamp by the window is an antique from the 1940s. When switched on the women does the hula. The coffee table is from a New Hampshire furniture master. The table under the television and in between chairs is from Martin and MacArthur. Hand painted lamp shade adorns a koa wood base with bamboo style. The Hawaiian rugs are from the Indich Collection of Hawaiian Carpets.

Built In Shelving/Cabinetry by East End Country Kitchens
Photo by http://www.TonyLopezPhoto.com
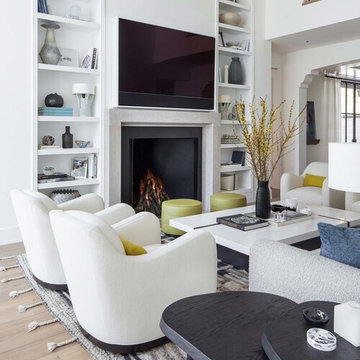
Our Aspen studio designed this beautiful home in the mountains to reflect the bright, beautiful, natural vibes outside – an excellent way to elevate the senses. We used a double-height, oak-paneled ceiling in the living room to create an expansive feeling. We also placed layers of Moroccan rugs, cozy textures of alpaca, mohair, and shearling by exceptional makers from around the US. In the kitchen and bar area, we went with the classic black and white combination to create a sophisticated ambience. We furnished the dining room with attractive blue chairs and artworks, and in the bedrooms, we maintained the bright, airy vibes by adding cozy beddings and accessories.
---
Joe McGuire Design is an Aspen and Boulder interior design firm bringing a uniquely holistic approach to home interiors since 2005.
For more about Joe McGuire Design, see here: https://www.joemcguiredesign.com/
To learn more about this project, see here:
https://www.joemcguiredesign.com/bleeker-street

Светлая классическая кухня-гостиная, располагающая к отдыху и встрече гостей. Арочный проем придает пространству интерес и парадность, теплый желтый цвет обоев - уюта, цветочный рисунок уводит от каменных джунглей в загородные сады и покой.
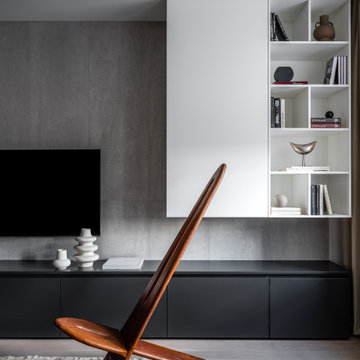
Гостиная. Зона тв сформирована встроенными системами хранения. Стена за телевизором выложена крупноформатным керамогранитом с приятной натуральной фактурой.
Mid-sized Living Room Design Photos with No Fireplace
1



