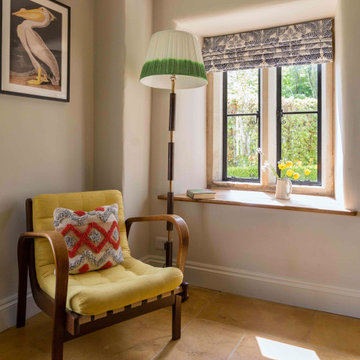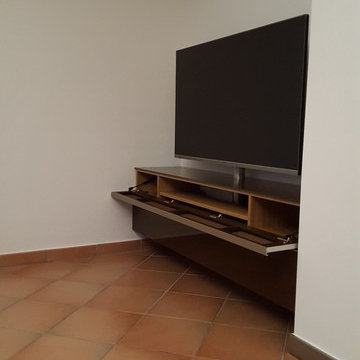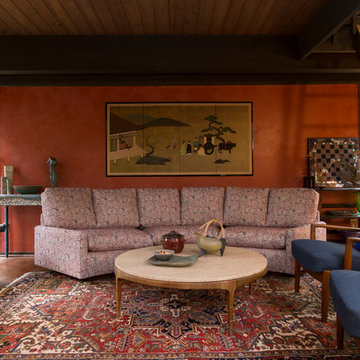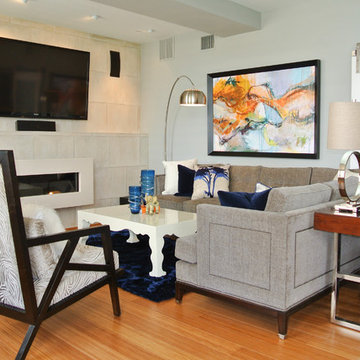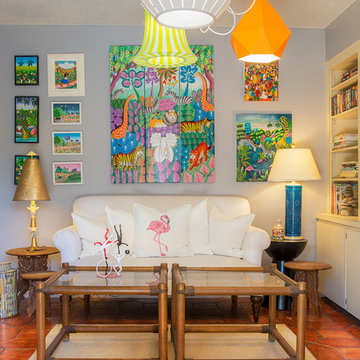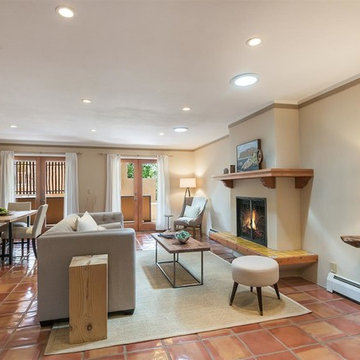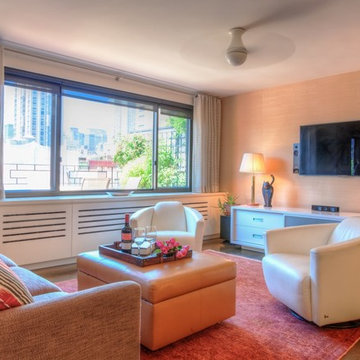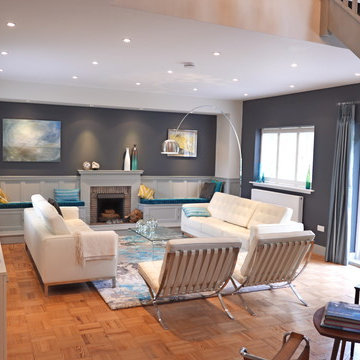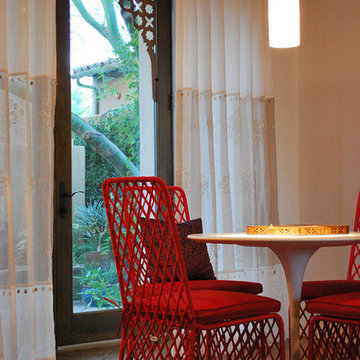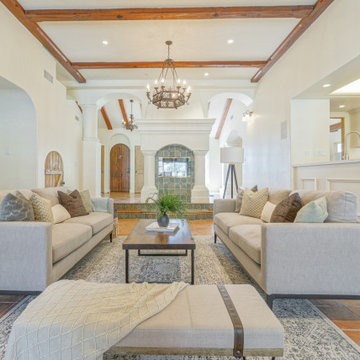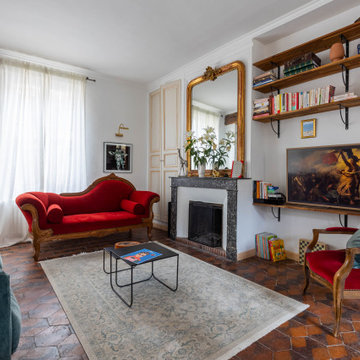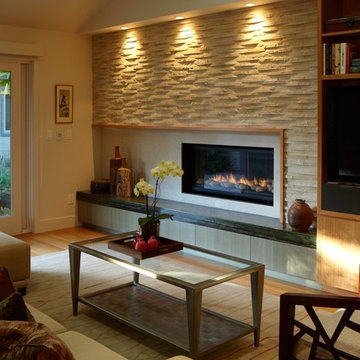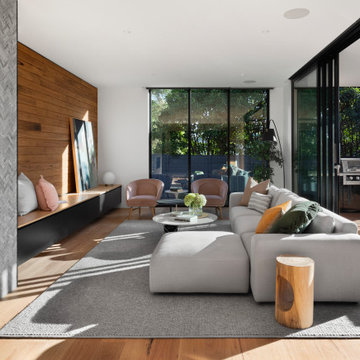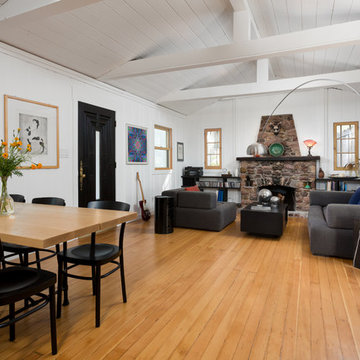Mid-sized Living Room Design Photos with Orange Floor
Refine by:
Budget
Sort by:Popular Today
61 - 80 of 319 photos
Item 1 of 3
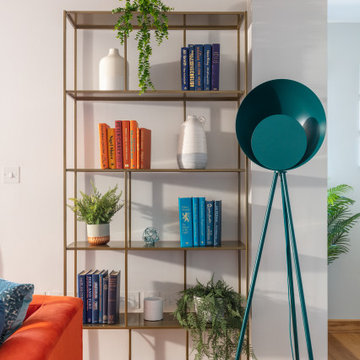
Waterside Apartment overlooking Falmouth Marina and Restronguet. This apartment was a blank canvas of Brilliant White and oak flooring. It now encapsulates shades of the ocean and the richness of sunsets, creating a unique, luxury and colourful space.
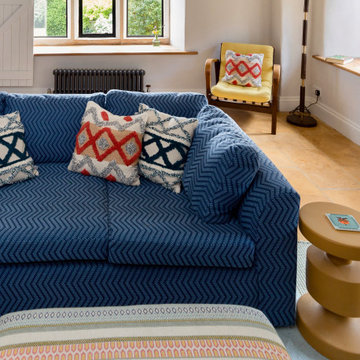
Family room blinds with wooden oak beams and L shaped sofa. Patterned ottoman
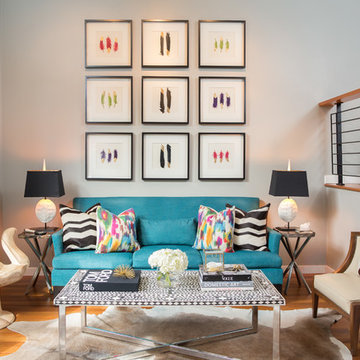
Designed by Beth Dotolo at Pulp Design Studios ( http://www.houzz.com/pro/bethdotolo/beth-dotolo-asid-rid-ncidq)
Photography by Alex Crook ( http://www.alexcrook.com/)
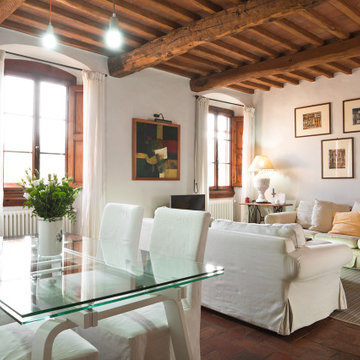
Committente: Arch. Alfredo Merolli RE/MAX Professional Firenze. Ripresa fotografica: impiego obiettivo 24mm su pieno formato; macchina su treppiedi con allineamento ortogonale dell'inquadratura; impiego luce naturale esistente con l'ausilio di luci flash e luci continue 5500°K. Post-produzione: aggiustamenti base immagine; fusione manuale di livelli con differente esposizione per produrre un'immagine ad alto intervallo dinamico ma realistica; rimozione elementi di disturbo. Obiettivo commerciale: realizzazione fotografie di complemento ad annunci su siti web agenzia immobiliare; pubblicità su social network; pubblicità a stampa (principalmente volantini e pieghevoli).
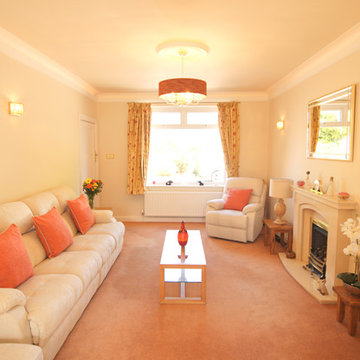
A challenging room to decorate; this long narrow lounge had been foreshortened by a dark sofa part way along, which wasted space at one end. The brief was to make the room feel brighter, more welcoming, inclusive and open so as to enjoy the view into the garden. The owners also wished to retain their curtains and have a slight wow input.
To brighten the room Farrow and Ball Slipper Satin was applied to the walls and ceiling, the coving and rose work was picked out in white and a lighter 4 seater sofa plus reclining chair was sourced from Sofology. It was decided to upgrade a green leather stressless chair by having it professionally stained a burnt orange by the Furniture clinic and this upcycling was a huge success.
A bespoke chandelier was designed with the client then commissioned from Cotterell and Rocke and gold wall lights cast gentle shadows over surfaces. The wow element was incorporated via new coving with hidden coloured lighting which would shine across the ceiling. A very soft orange offsets the furniture, but this can be changed by remote control to any colour of the rainbow according to mood.
Some small inherited pieces of furniture were upgraded with Annie Sloane paint and the furniture placed so as to create a peaceful reading area facing the garden, where the stressless chair could be turned to join the main body of the room if necessary. A glass coffee table was used to make the room feel more open and soft burnt orange accent tones were picked up from the curtains to add depth and interest.
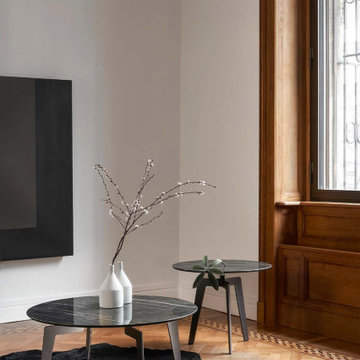
The distinguishing trait of the I Naturali series is soil. A substance which on the one hand recalls all things primordial and on the other the possibility of being plied. As a result, the slab made from the ceramic lends unique value to the settings it clads.
Mid-sized Living Room Design Photos with Orange Floor
4
