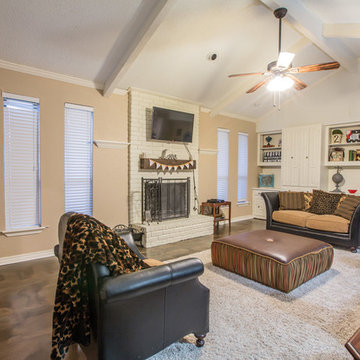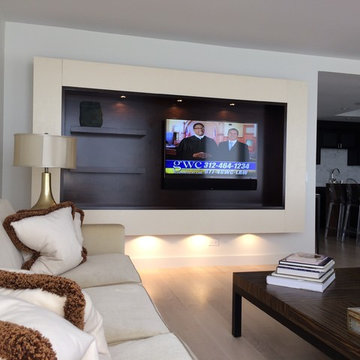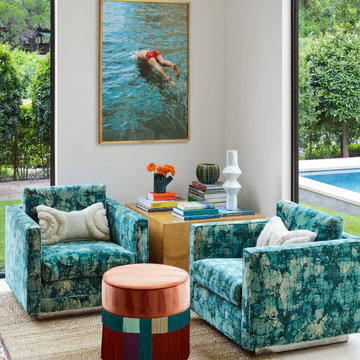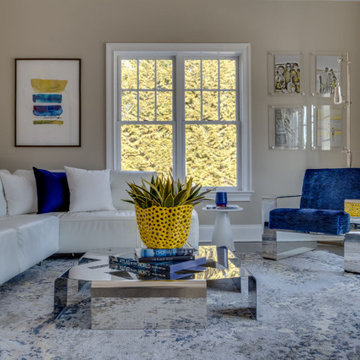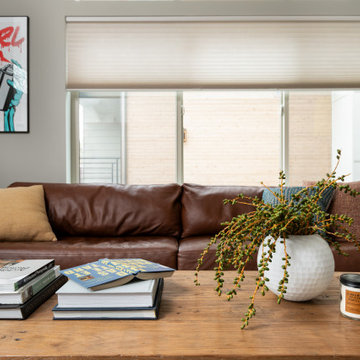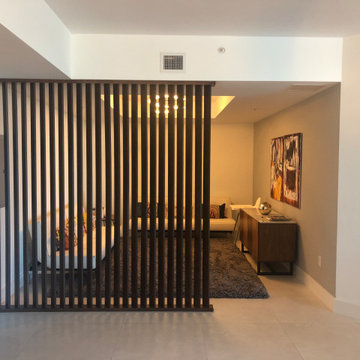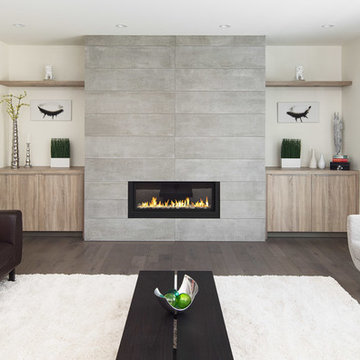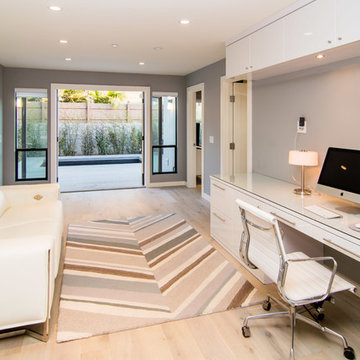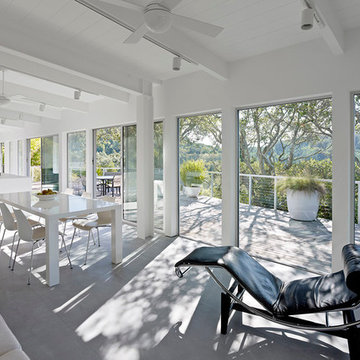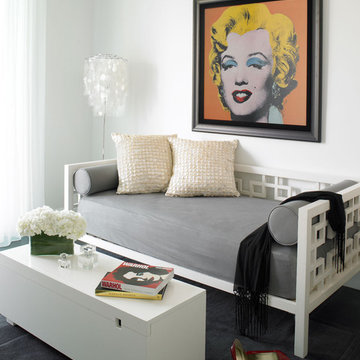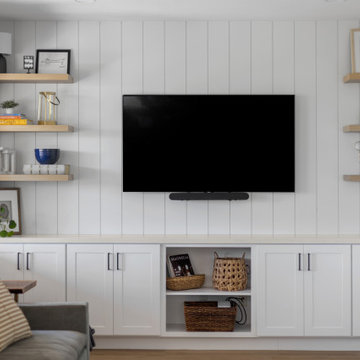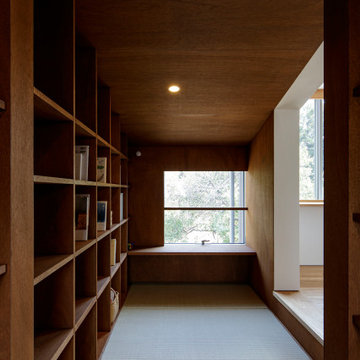Mid-sized Modern Family Room Design Photos
Refine by:
Budget
Sort by:Popular Today
61 - 80 of 6,296 photos
Item 1 of 3

This great entertaining space gives snackbar seating with a view of the TV. A sunken family room defines the space from the bar and gaming area. Photo by Space Crafting
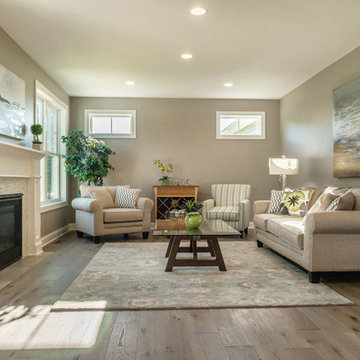
Samadhi Floor from The Akasha Collection:
https://revelwoods.com/products/857/detail
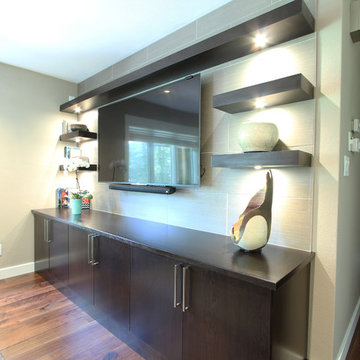
Shallow depth cabinets were added below the TV for additional storage. The wood countertop matches the stain and wood specie of the cabinets. Dark stain on cherry was selected for these pieces.

Full gut renovation and facade restoration of an historic 1850s wood-frame townhouse. The current owners found the building as a decaying, vacant SRO (single room occupancy) dwelling with approximately 9 rooming units. The building has been converted to a two-family house with an owner’s triplex over a garden-level rental.
Due to the fact that the very little of the existing structure was serviceable and the change of occupancy necessitated major layout changes, nC2 was able to propose an especially creative and unconventional design for the triplex. This design centers around a continuous 2-run stair which connects the main living space on the parlor level to a family room on the second floor and, finally, to a studio space on the third, thus linking all of the public and semi-public spaces with a single architectural element. This scheme is further enhanced through the use of a wood-slat screen wall which functions as a guardrail for the stair as well as a light-filtering element tying all of the floors together, as well its culmination in a 5’ x 25’ skylight.
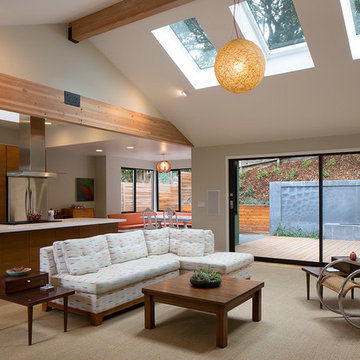
Great room: This space consisted of four separate rooms before we took out all the interior walls. Exposed beams compliment the organic modern aesthetic. Skylights frame the overhanging trees of the forested hill beyond.
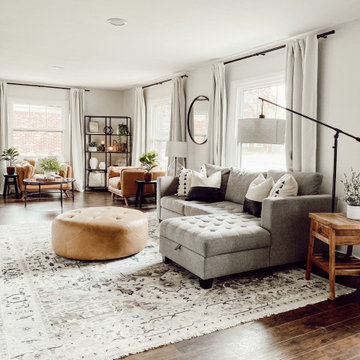
What an authentic and unique family room and corner study. This completely open space is amazing for both the family to gather as well as having company. Enjoy a sunny afternoon or a rainy Saturday together in this space with great views and bright natural light!
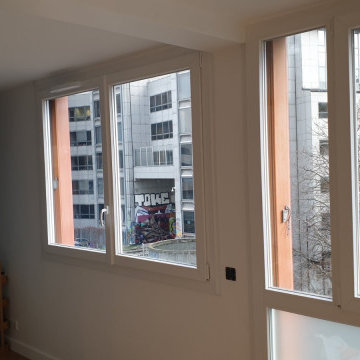
Fenêtre PVC à 2 vantaux avec oscillo-battant, vitrage acoustique et grille acoustique
Mid-sized Modern Family Room Design Photos
4
