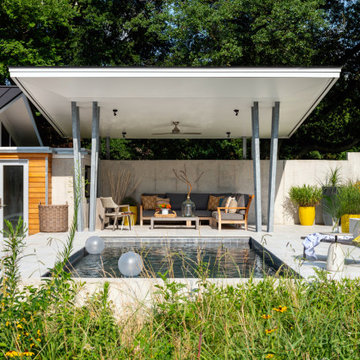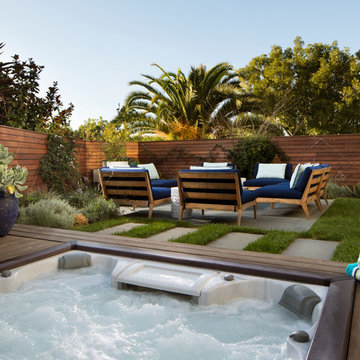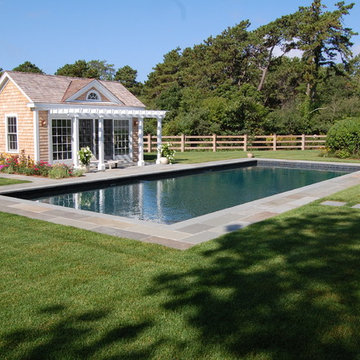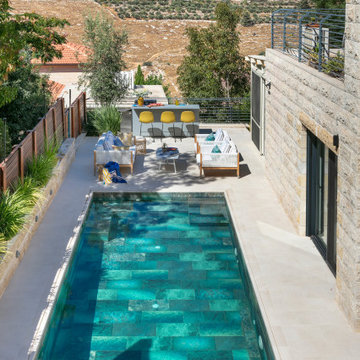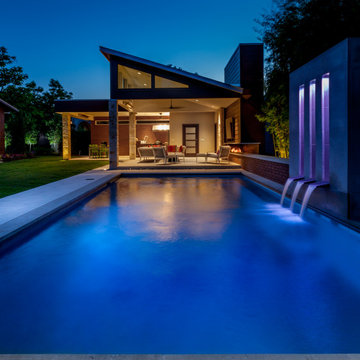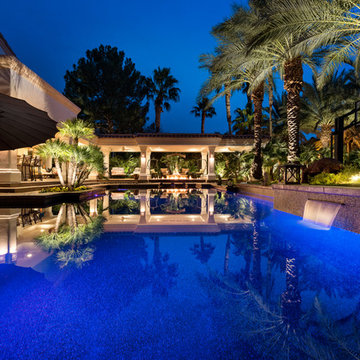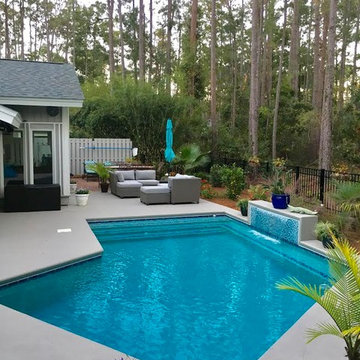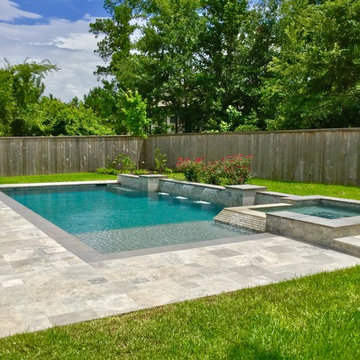Mid-sized Pool Design Ideas
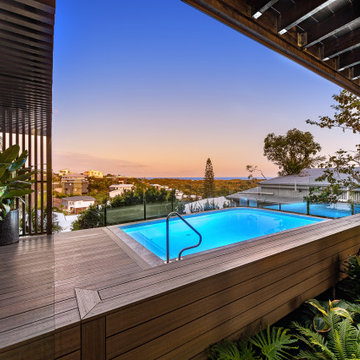
The warmth of dark composite decking, coupled with lush greenery and minimalist pool give this outdoor area a tropical jungle vibe.
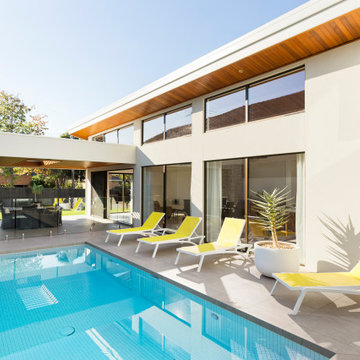
A Palm Springs inspired, arid garden provides a beautiful backdrop to this stunning modern home by Latitude 37 Homes. The courtyard swimming pool is wrapped on all sides by the home with large window walls providing views at every angle. Succulents provide accent against the pavement and boundary walls.

Every day is a vacation in this Thousand Oaks Mediterranean-style outdoor living paradise. This transitional space is anchored by a serene pool framed by flagstone and elegant landscaping. The outdoor living space emphasizes the natural beauty of the surrounding area while offering all the advantages and comfort of indoor amenities, including stainless-steel appliances, custom beverage fridge, and a wood-burning fireplace. The dark stain and raised panel detail of the cabinets pair perfectly with the El Dorado stone pulled throughout this design; and the airy combination of chandeliers and natural lighting produce a charming, relaxed environment.
Flooring:
Kitchen and Pool Areas: Concrete
Pool Surround: Flagstone
Deck: Fiberon deck material
Light Fixtures: Chandelier
Stone/Masonry: El Dorado
Photographer: Tom Clary

This steel and wood covered patio makes for a great outdoor living and dining area overlooking the pool There is also a pool cabana with a fireplace and a TV for lounging poolside.
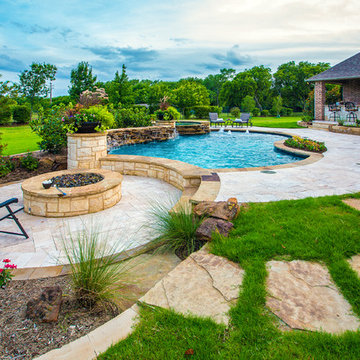
AquaTerra Outdoors transformed the entire environment at this country side estate from a blank slate to a luxurious destination for outdoor living, playing and relaxing. Features of this project include all new pool, spa, fire feature, outdoor kitchen, travertine paver decks and patios, and landscaping.
Photo Credit: Daniel Driensky

This property has a wonderful juxtaposition of modern and traditional elements, which are unified by a natural planting scheme. Although the house is traditional, the client desired some contemporary elements, enabling us to introduce rusted steel fences and arbors, black granite for the barbeque counter, and black African slate for the main terrace. An existing brick retaining wall was saved and forms the backdrop for a long fountain with two stone water sources. Almost an acre in size, the property has several destinations. A winding set of steps takes the visitor up the hill to a redwood hot tub, set in a deck amongst walls and stone pillars, overlooking the property. Another winding path takes the visitor to the arbor at the end of the property, furnished with Emu chaises, with relaxing views back to the house, and easy access to the adjacent vegetable garden.
Photos: Simmonds & Associates, Inc.
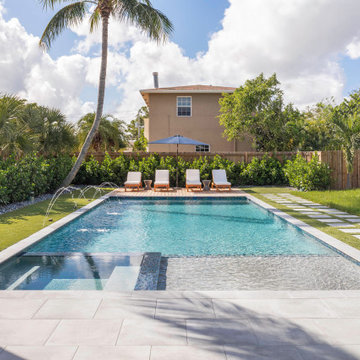
This tranquil and relaxing pool and spa in Fort Lauderdale is the perfect backyard retreat! With deck jets, wood deck area and pergola area for lounging, it's the luxurious elegance you have been waiting for!
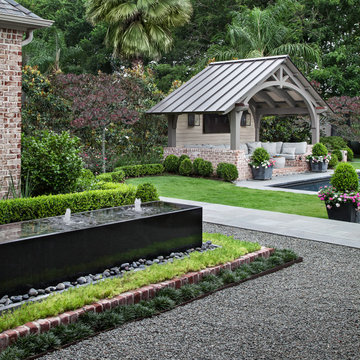
View of the west side of the garden including a gravel court with central fountain in the foreground and the timber & brick pool pavilion in the distance at the end of the swimming pool.

The front-facing pool and elevated courtyard becomes the epicenter of the entry experience and the focal point of the living spaces.
Mid-sized Pool Design Ideas
1



