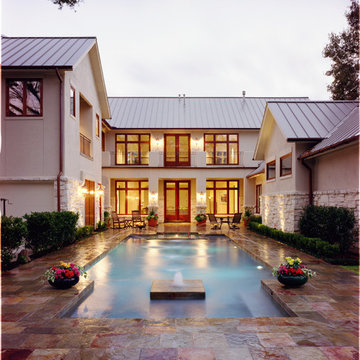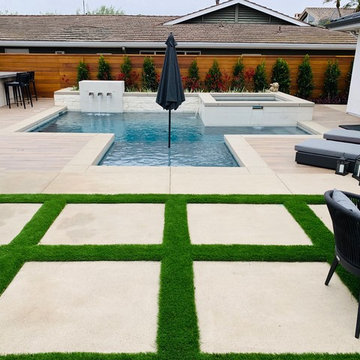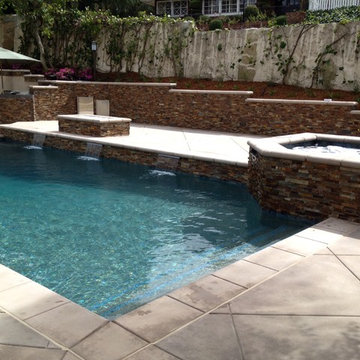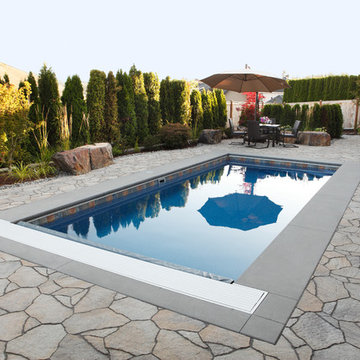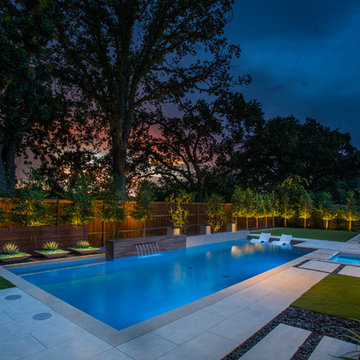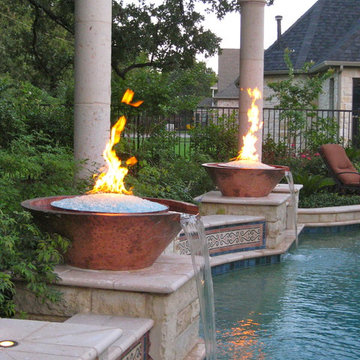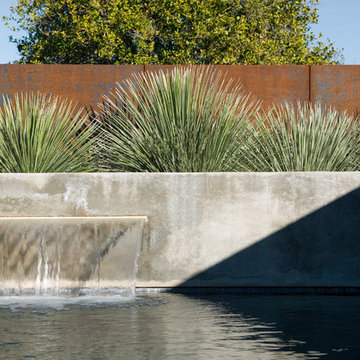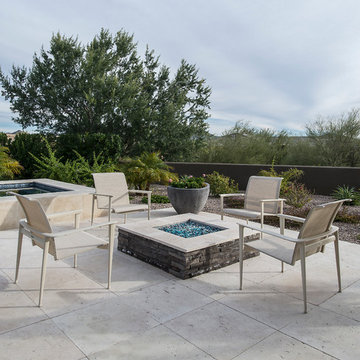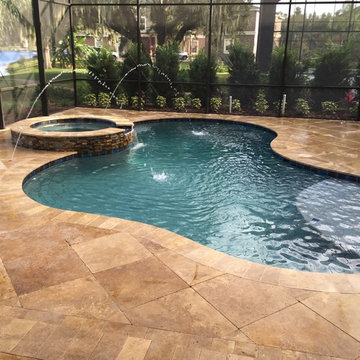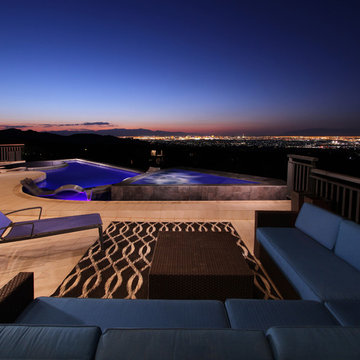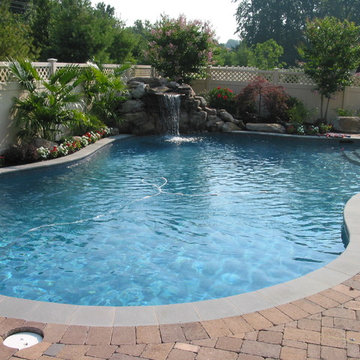Mid-sized Pool Design Ideas with a Water Feature
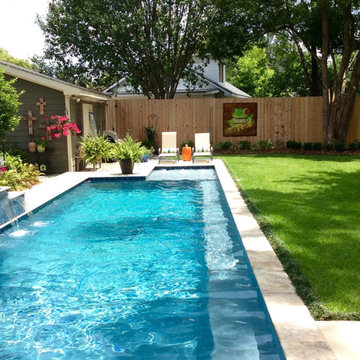
Even inside city limits, the Designs by Robin team maximized yard space by designing custom pool layout. Additional accessorizing helped create a fun backyard that fits into the culture of downtown Lafayette.
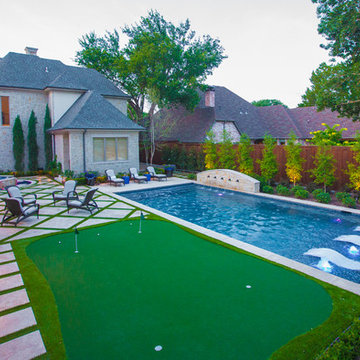
The homeowner of this traditional home requested a traditional pool and spa with a resort-like style and finishes. AquaTerra was able to create this wonderful outdoor environment with all they could have asked for.
While the pool and spa may be simple on the surface, extensive planning went into this environment to incorporate the intricate deck pattern. During site layout and during construction, extreme attention to detail was required to make sure nothing compromised the precise deck layout.
The pool is 42'x19' and includes a custom water feature wall, glass waterline tile and a fully tiled lounge with bubblers. The separate spa is fully glass tiled and is designed to be a water feature with custom spillways when not in use. LED lighting is used in both the pool and spa to create dramatic lighting that can be enjoyed at night.
The pool/spa deck is made of 2'x2' travertine stones, four to a square, creating a 4'x4' grid that is rotated 45 degrees in relation to the pool. In between all of the stones is synthetic turf that ties into the synthetic turf putting green that is adjacent to the deck. Underneath all of this decking and turf is a concrete sub-deck to support and drain the entire system.
Finishes and details that increase the aesthetic appeal for project include:
-All glass tile spa and spa basin
-Travertine deck
-Tiled sun lounge with bubblers
-Custom water feature wall
-LED lighting
-Synthetic turf
This traditional pool and all the intricate details make it a perfect environment for the homeowners to live, relax and play!
Photography: Daniel Driensky
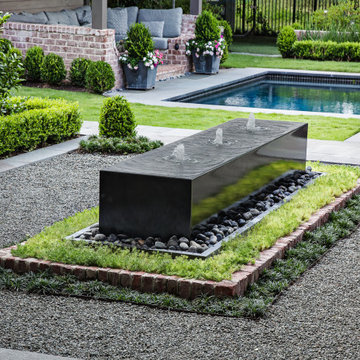
Custom black granite box fountain with internal bubblers & lighting with radiating bands of gray beach pebbles, bluestone & brick borders with planting. The fountain is set in a blackstar gravel courtyard. The pool & pool pavilion are visible beyond.
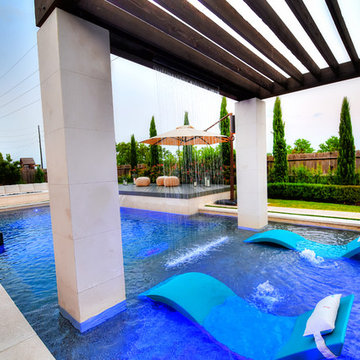
Luxury custom swimming pool with arbor and lush landscaping with rain descents and vanishing edge spa and Ledge Loungers
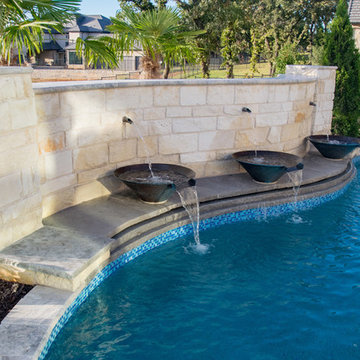
This is a clean, tailored pool project with a Spanish flair that is all about the focal point from the house and privacy from neighbors. Designed by Mike Farley it has water spouts flowing into copper water bowls sitting on a stair stepped spillway that sits on a privacy wall. The spa sits 5 and has a rolled edge with bull nosed Silver Travertine with glass tile. The porch has a retractible screen and don't forget the fire pit. Photo by Mike Farley. FarleyPoolDesigns.com
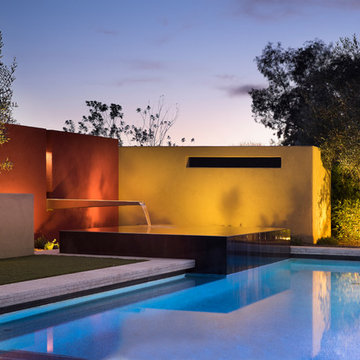
Kirk Bianchi created this resort like setting for a couple from Mexico City. They were looking for a contemporary twist on traditional themes, and Luis Barragán was the inspiration. The outer walls were painted a darker color to recede, while floating panels of color and varying heights provided sculptural interest and opportunities for lighting and shadow.
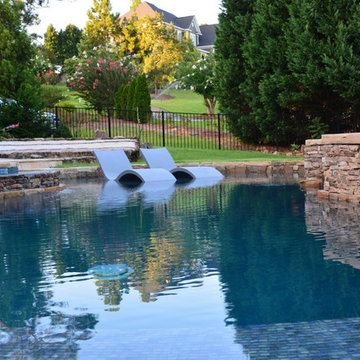
Swimming Pool is on a slope with drainage issues from all sides, Crystal Pools LLC designed to incorporate and resolve all the drainage issues and transform the yard into a luxurious backyard experience. Crystal pools patented Cleaning system, glass tile, Ozone system make this pool enjoyed everyday! with use of very little chlorine/salt.
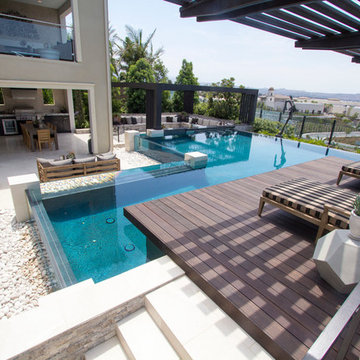
Located at the Toll Brothers Model Homes the Enclave at Yorba Linda. Toll Brothers envisioned a raised overflow pool with glass walls, allowing guests to see underwater from the outside. Extensive care was taken during the difficult design and build process to ensure that excellence was achieved and Toll Brothers was completely enamored with the results.
This pool features a very modern look with straight, clean lines, square columns and LED lights accenting the acrylic pool walls. The bar area touts an acrylic wall and in-pool bar stools, while the tile inside the pool matches the house, bringing continuity to the entire space.
An extreme amount of coordination was required for the 2.5 inch thick pieces of acrylic to fit perfectly within the slots on the columns while still maintaining the structural integrity of the pool. We were in continual communication with the structural engineer and acrylic manufacturer, ensuring that each piece fit perfectly. The completed acrylic walls were then craned over the house due to their weight.
With a vanishing edge on the front three sections and a negative edge along the back, it was absolutely imperative that the pool was perfectly level and that the water filtration system operated perfectly so that the flow was even over each wall. The water cascading over the front walls collects in a trough that ties into to the rear negative edge basin, where it recirculates back into the pool.
The rear negative edge was designed so as not to distract from the breathtaking view of the valley below, while the lounging deck overhangs the pool with a freestanding cover ensuring that the view is completely unobstructed.
An elegant piece of artwork frames the back of the pool, completing the look for this intriguing swimming pool.
Mid-sized Pool Design Ideas with a Water Feature
1

