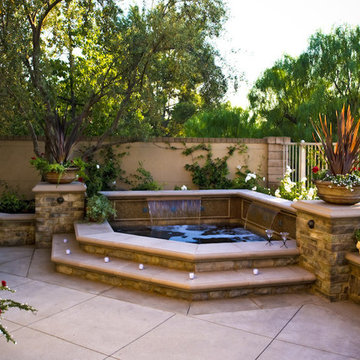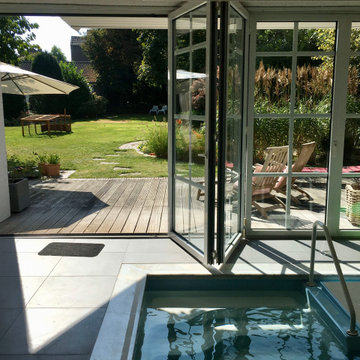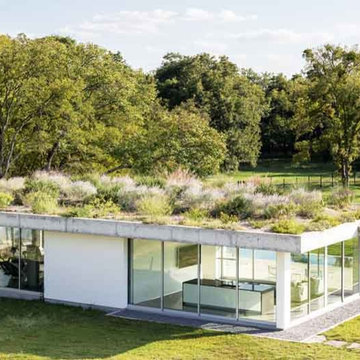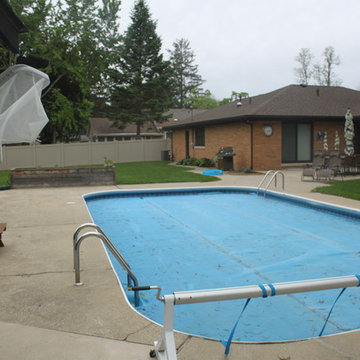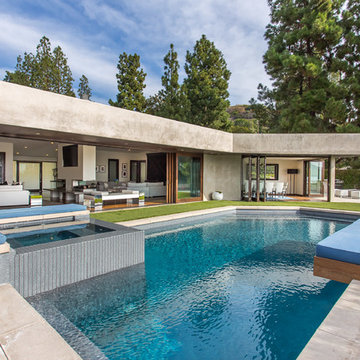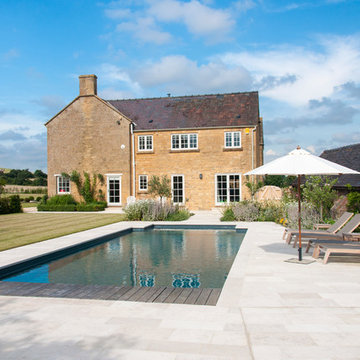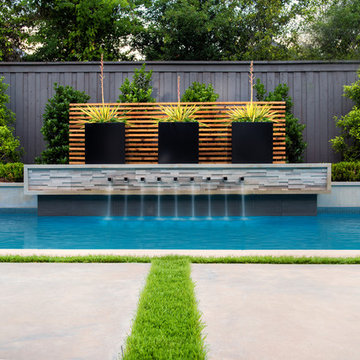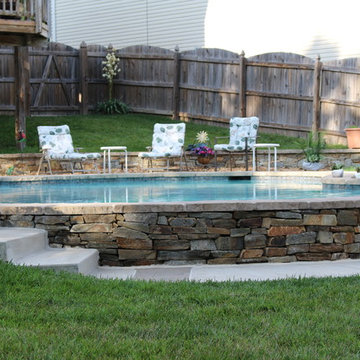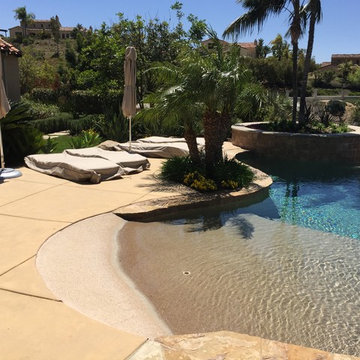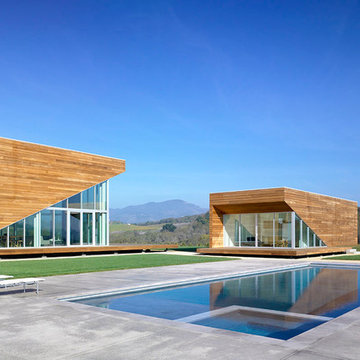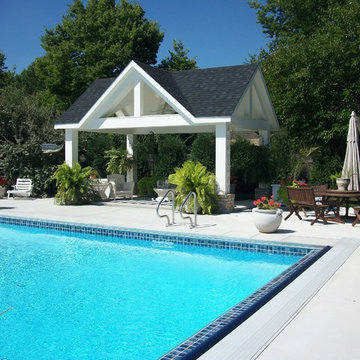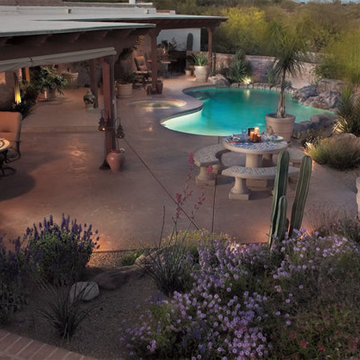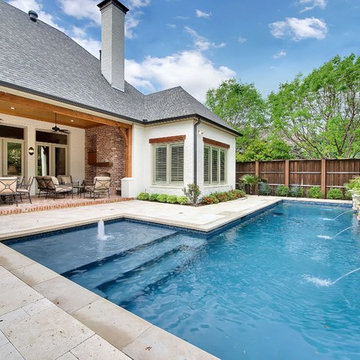Mid-sized Pool Design Ideas with Concrete Slab
Refine by:
Budget
Sort by:Popular Today
41 - 60 of 5,252 photos
Item 1 of 3
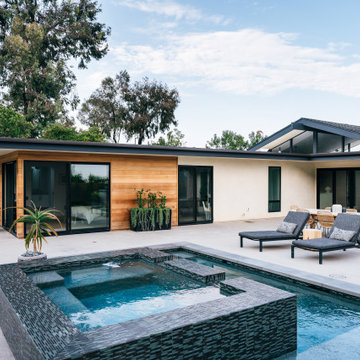
A small pool and spa at the rear yard are a feature at the spacious and private rear yard, framed by the natural coastal hillside landscape

A new pool house structure for a young family, featuring a space for family gatherings and entertaining. The highlight of the structure is the featured 2 sliding glass walls, which opens the structure directly to the adjacent pool deck. The space also features a fireplace, indoor kitchen, and bar seating with additional flip-up windows.
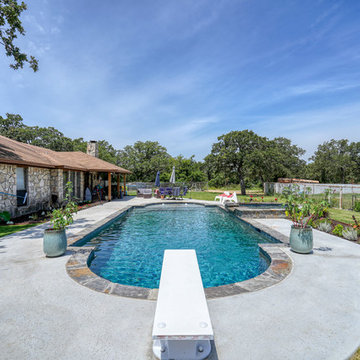
Grecian Style family diving pool. Includes tanning ledge with bubblers, horseshoe spa, salt finish decking and flagstone coping.
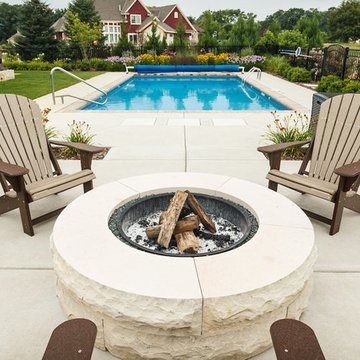
The view from the fire pit area down the long axis of the swimming pool.
Westhauser Photography
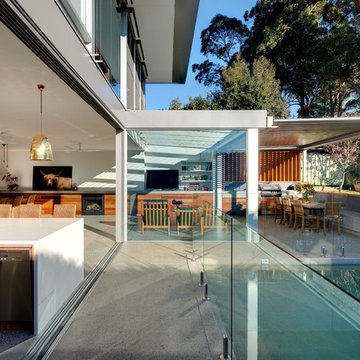
Seamless connection between the indoor outdoor space between the BBQ area to the pool area with polished concrete floor and aluminium cladded fascia and glass roof over the living room.
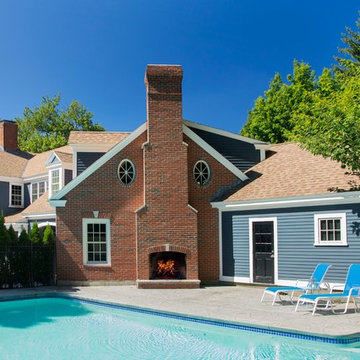
For the William Cook House (c. 1809) in downtown Beverly, Massachusetts, we were asked to create an addition to create spatial and aesthetic continuity between the main house, a front courtyard area, and the backyard pool. Our carriage house design provides a functional and inviting extension to the home’s public façade and creates a unique private space for personal enjoyment and entertaining. The two-car garage features a game room on the second story while a striking exterior brick wall with built-in outdoor fireplace anchors the pool deck to the home, creating a wonderful outdoor haven in the home’s urban setting.
Photo Credit: Eric Roth
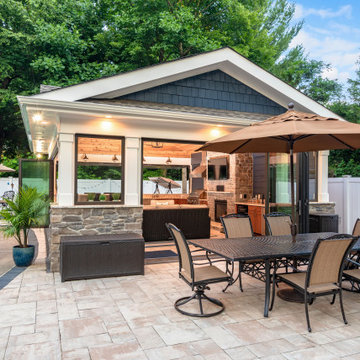
A new pool house structure for a young family, featuring a space for family gatherings and entertaining. The highlight of the structure is the featured 2 sliding glass walls, which opens the structure directly to the adjacent pool deck. The space also features a fireplace, indoor kitchen, and bar seating with additional flip-up windows.
Mid-sized Pool Design Ideas with Concrete Slab
3
