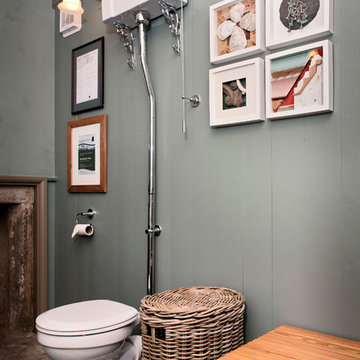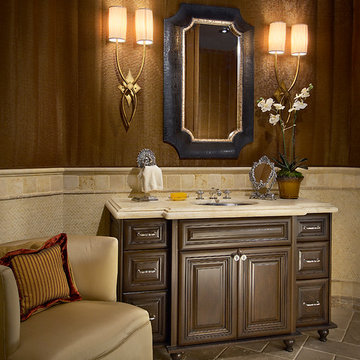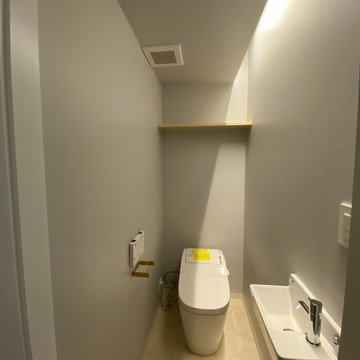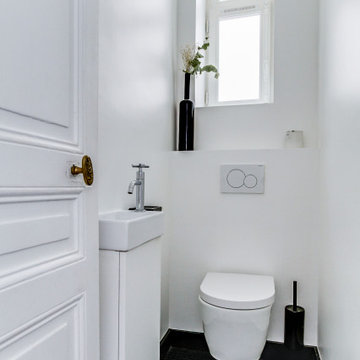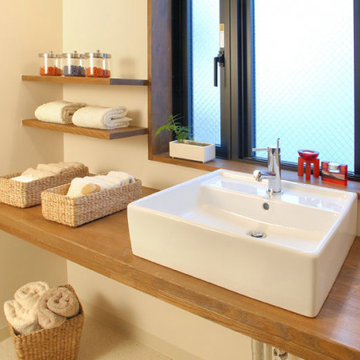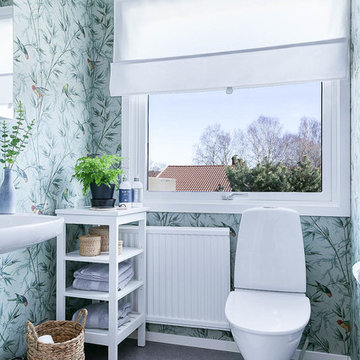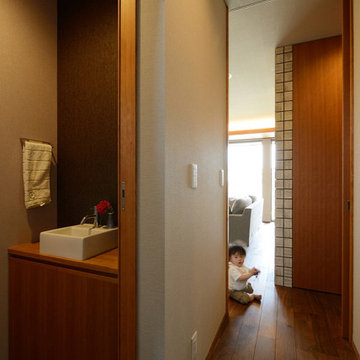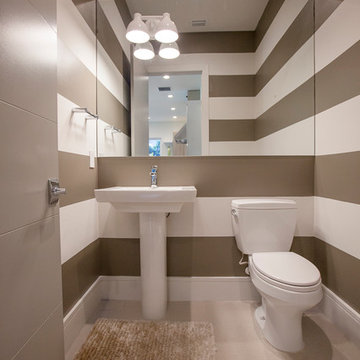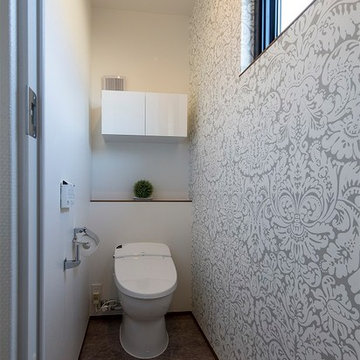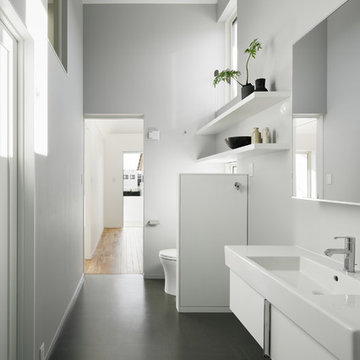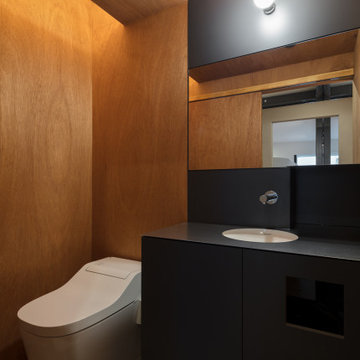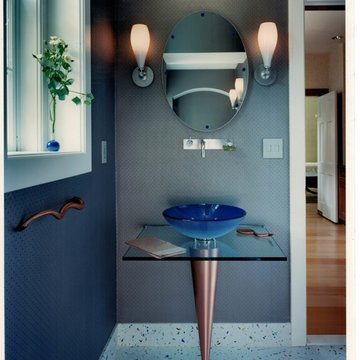Mid-sized Powder Room Design Ideas with Linoleum Floors
Refine by:
Budget
Sort by:Popular Today
1 - 20 of 57 photos
Item 1 of 3
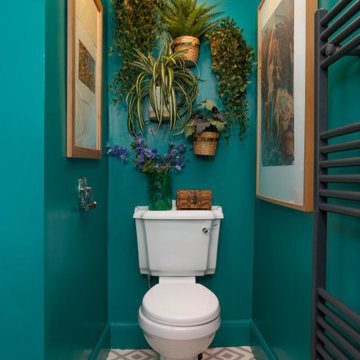
A small but fully equipped bathroom with a warm, bluish green on the walls and ceiling. Geometric tile patterns are balanced out with plants and pale wood to keep a natural feel in the space.
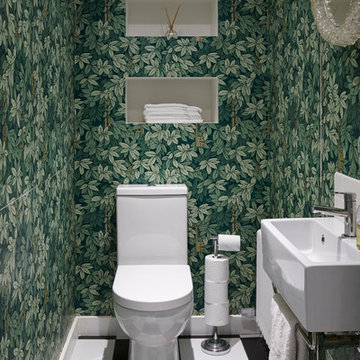
What struck us strange about this property was that it was a beautiful period piece but with the darkest and smallest kitchen considering it's size and potential. We had a quite a few constrictions on the extension but in the end we managed to provide a large bright kitchen/dinning area with direct access to a beautiful garden and keeping the 'new ' in harmony with the existing building. We also expanded a small cellar into a large and functional Laundry room with a cloakroom bathroom.
Jake Fitzjones Photography Ltd
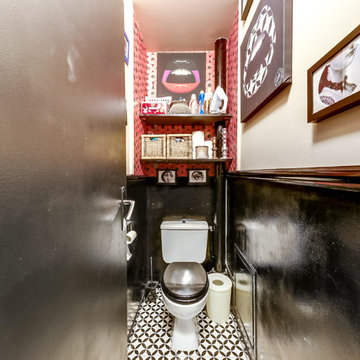
J'ai voulu donner à ces toilettes une allure de boudoir inspiré par une marque très connue de sous-vêtements. eh oui, on ne sait jamais d'où va nous venir une inspiration. Ludique et intime... Rose avec le papier peint et noir avec le soubassement noir comme dans le couloir, trait d'union de l'appartement. Le sol rétro avec ces impressions carreau ciment renforce le style boudoir. Les cadres avec des illustrations Fornasetti et ses bouges géantes donnent à ces toilettes leur charme coquin et ludique...
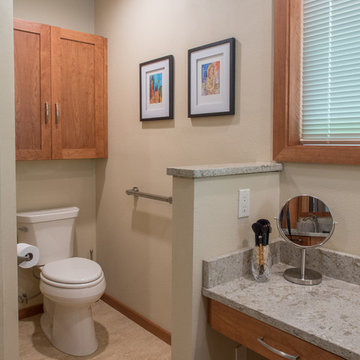
By abbreviating the walls around the water closet, the toilet became more accessible providing ample space for a caregiver to provide assistance.
A Kitchen That Works LLC
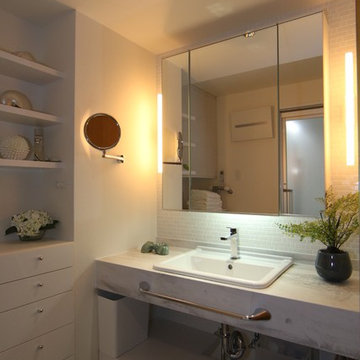
充分な収納を備えながら、広いカウンターや造作のドロワーや棚でゆとりを感じる豊かな空間が実現しました。使い勝手を徹底的に追求し綿密な計画をたてることにより、狭いマンションの洗面所もここまで生まれ変わることができます。
Mid-sized Powder Room Design Ideas with Linoleum Floors
1
