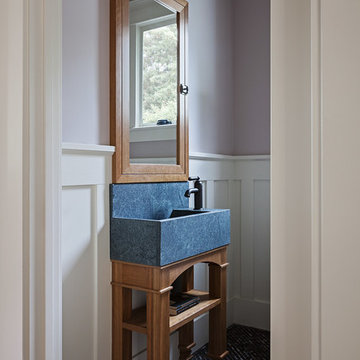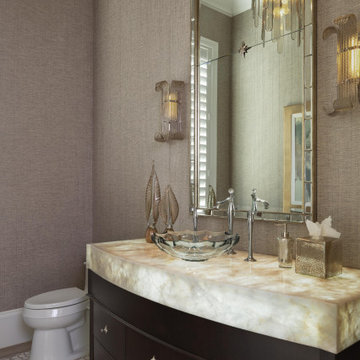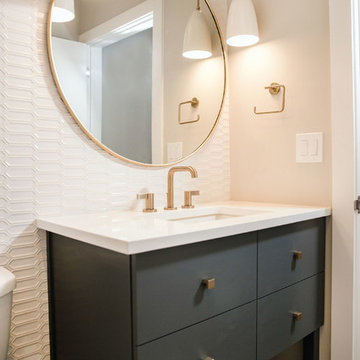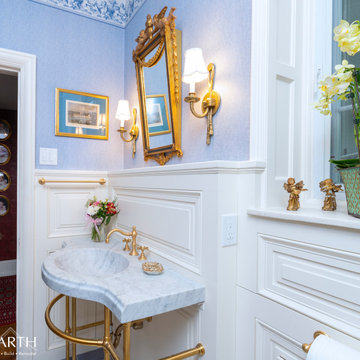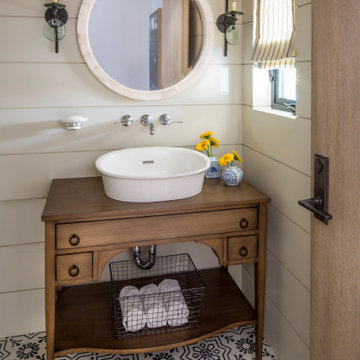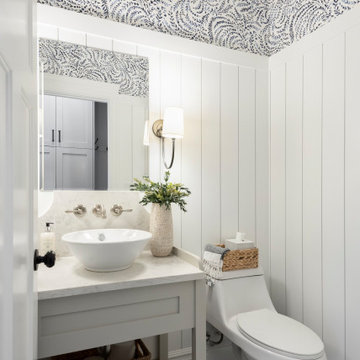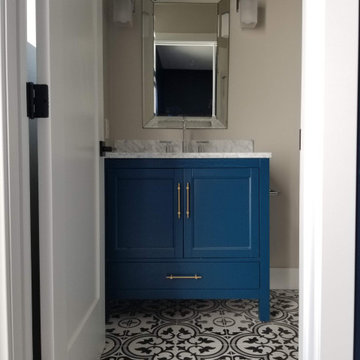Mid-sized Powder Room Design Ideas with Multi-Coloured Floor

Our clients relocated to Ann Arbor and struggled to find an open layout home that was fully functional for their family. We worked to create a modern inspired home with convenient features and beautiful finishes.
This 4,500 square foot home includes 6 bedrooms, and 5.5 baths. In addition to that, there is a 2,000 square feet beautifully finished basement. It has a semi-open layout with clean lines to adjacent spaces, and provides optimum entertaining for both adults and kids.
The interior and exterior of the home has a combination of modern and transitional styles with contrasting finishes mixed with warm wood tones and geometric patterns.

Powder room with real marble mosaic tile floor, floating white oak vanity with black granite countertop and brass faucet. Wallpaper, mirror and lighting by Casey Howard Designs.

A clean, transitional home design. This home focuses on ample and open living spaces for the family, as well as impressive areas for hosting family and friends. The quality of materials chosen, combined with simple and understated lines throughout, creates a perfect canvas for this family’s life. Contrasting whites, blacks, and greys create a dramatic backdrop for an active and loving lifestyle.

Powder room on the main level has a cowboy rustic quality to it. Reclaimed barn wood shiplap walls make it very warm and rustic. The floating vanity adds a modern touch.
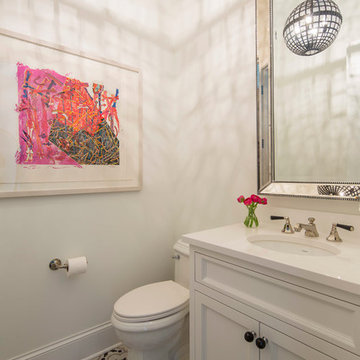
Martha O’Hara Interiors, Interior Design & Photo Styling | John Kraemer & Sons, Builder | Troy Thies, Photography | Ben Nelson, Designer | Please Note: All “related,” “similar,” and “sponsored” products tagged or listed by Houzz are not actual products pictured. They have not been approved by Martha O’Hara Interiors nor any of the professionals credited. For info about our work: design@oharainteriors.com

This new powder room was carved from existing space within the home and part of a larger renovation. Near its location in the existing space was an ensuite bedroom that was relocated above the garage. The clients have a love of natural elements and wanted the powder room to be generous with a modern and organic feel. This aesthetic direction led us to choosing a soothing paint color and tile with earth tones and texture, both in mosaic and large format. A custom stained floating vanity offers roomy storage and helps to expand the space by allowing the entire floor to be visible upon entering. A stripe of the mosaic wall tile on the floor draws the eye straight to the window wall across the room. A unique metal tile border is used to separate wall materials while complimenting the pattern and texture of the vanity hardware. Modern wall sconces and framed mirror add pizazz without taking away from the whole.
Photo: Peter Krupenye

A new powder room with a charming color palette and mosaic floor tile.
Photography (c) Jeffrey Totaro.

This powder bath just off the garage and mudroom is a main bathroom for the first floor in this house, so it gets a lot of use. the heavy duty sink and full tile wall coverings help create a functional space, and the cabinetry finish is the gorgeous pop in this traditionally styled space.
Powder Bath
Cabinetry: Cabico Elmwood Series, Fenwick door, Alder in Gunstock Fudge
Vanity: custom designed, built by Elmwood with custom designed turned legs from Art for Everyday
Hardware: Emtek Old Town clean cabinet knobs, polished chrome
Sink: Sign of the Crab, The Whitney 42" cast iron farmhouse with left drainboard
Faucet: Sign of the Crab wall mount, 6" swivel spout w/ lever handles in polished chrome
Commode: Toto Connelly 2-piece, elongated bowl
Wall tile: Ann Sacks Savoy collection ceramic tile - 4x8 in Lotus, penny round in Lantern with Lotus inserts (to create floret design)
Floor tile: Antique Floor Golden Sand Cleft quartzite
Towel hook: Restoration Hardware Century Ceramic hook in polished chrome
Mid-sized Powder Room Design Ideas with Multi-Coloured Floor
1




