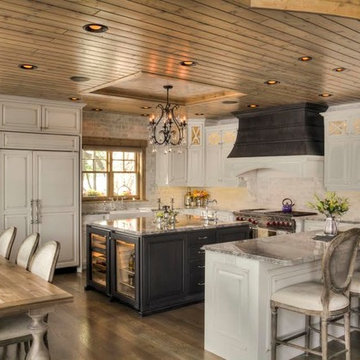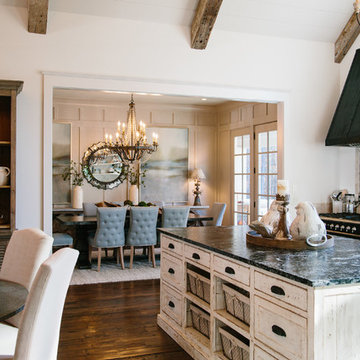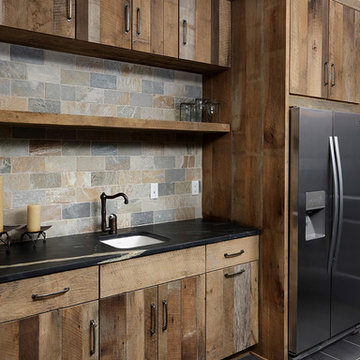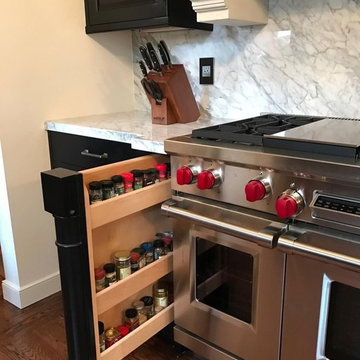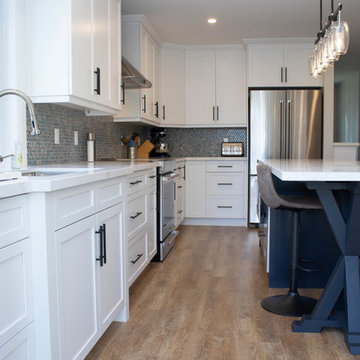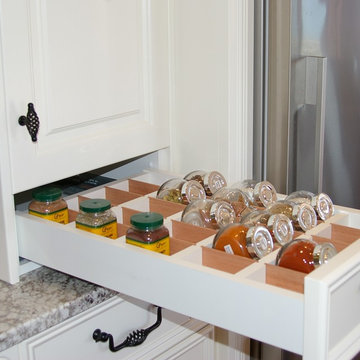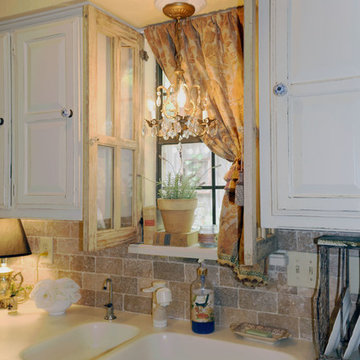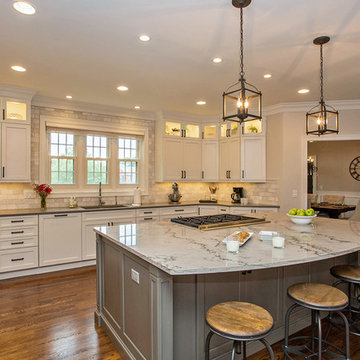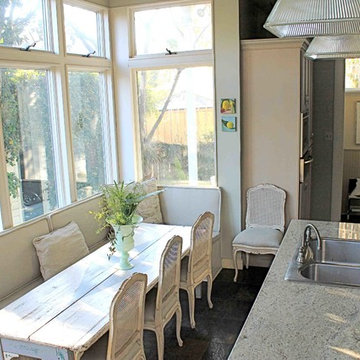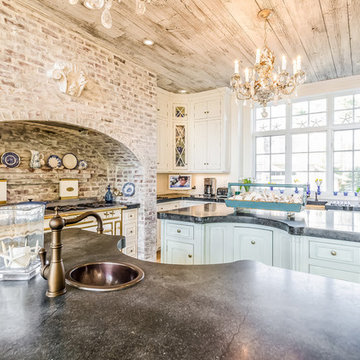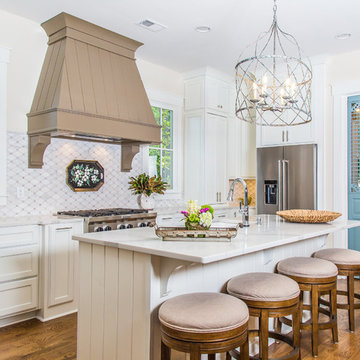Mid-sized Shabby-Chic Style Kitchen Design Ideas

La cuisine toute en longueur, en vert amande pour rester dans des tons de nature, comprend une partie cuisine utilitaire et une partie dînatoire pour 4 personnes.
La partie salle à manger est signifié par un encadrement-niche en bois et fond de papier peint, tandis que la partie cuisine elle est vêtue en crédence et au sol de mosaïques hexagonales rose et blanc.
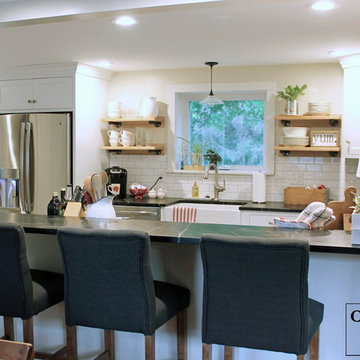
An open kitchen was a must for these homeowners, so the design featured a galley layout to maximize the amount of space in the kitchen. In order to further open up the kitchen, the designer removed the kitchen’s original soffits to make the space appear even more spacious.
The addition of counter top seating allows family and friends to be seated comfortably, and out of the way of people cooking in the kitchen. Creating an upper and lower level in the peninsula optimizes the functionality of the counter top space, so people eating at the bar stools don’t interfere with the cooking zone below.
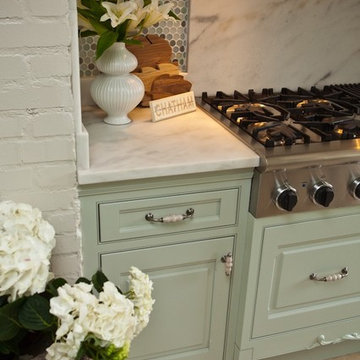
Denash Photography, Designed by Jenny Rausch C.K.D.
French country designed with Mouser Custom Cabinetry with beautiful ornate finishes. Dacor stove top and hidden warming drawer below. Marble countertops and marble backsplash behind stove. Mosaic backsplash. Tiled floors. Marble over brick.
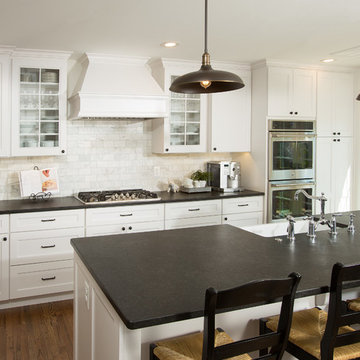
Transformative renovation of Fairfax Station residence by Joyous Home Design and JDS Construction. Omega Cabinetry Pearl Painted Finish
Photos by Greg Hadley

a fresh bohemian open kitchen design.
this design is intended to bring life and color to its surroundings, with bright green cabinets that imitate nature and the fluted island front that creates a beautiful contrast between the elegant marble backsplash and the earthiness of the natural wood.
this kitchen design is the perfect combination between classic elegance and Boho-chic.
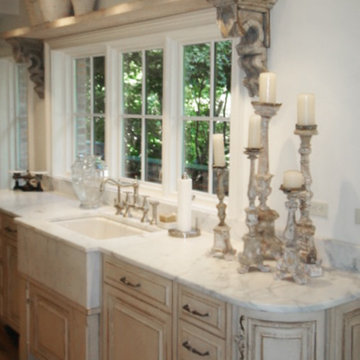
Another Center Hall Colonial converted to an open floor plan, grand master suite, with a shabby chic feel.

Open concept kitchen - mid-sized shabby-chic style single-wall with island medium tone wood floor, brown floor and vaulted ceiling open concept kitchen in Austin with a double-bowl sink, shaker cabinets, white cabinets, marble countertops, white backsplash, wood backsplash, white appliance panels, and black countertops to contrast, bringing you the perfect shabby-chic vibes.
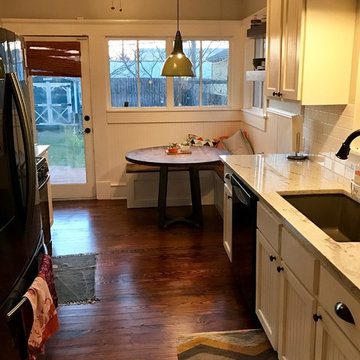
If vintage or retro is up your alley then this album is perfect for you! This job was so fun to do and the clients we all around great as well!
This kitchen remodel went from a classic style to a updated vintage feel. Our crews were able to replace all tile flooring with yellow pine hardwood flooring, tile counter tops with a beautifully handpicked granite slab which paired well with the perfect undermount sink. Our clients picked such an awesome vintage style light fixture to go over their newly built corner booth table.
Mid-sized Shabby-Chic Style Kitchen Design Ideas
1

