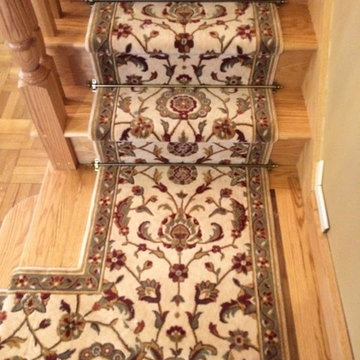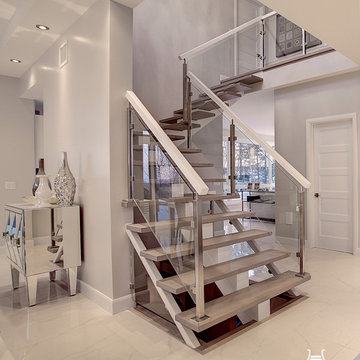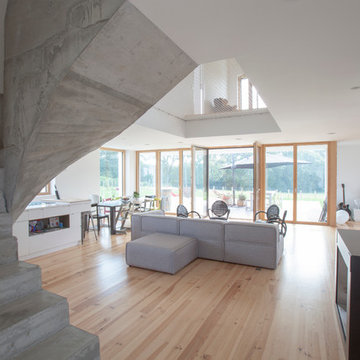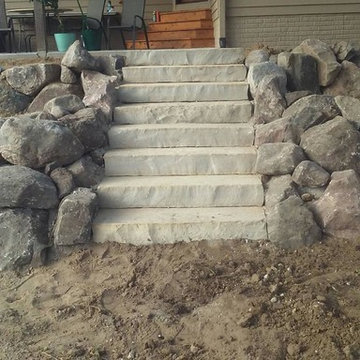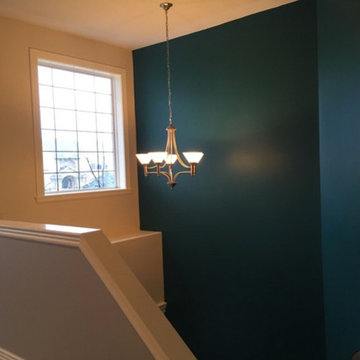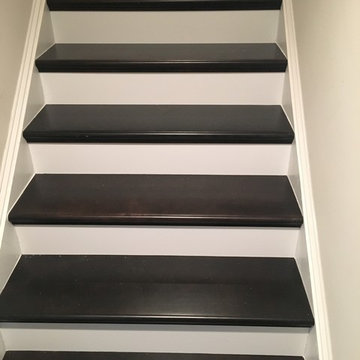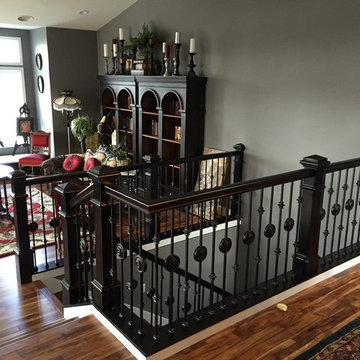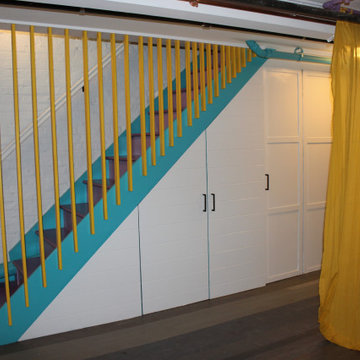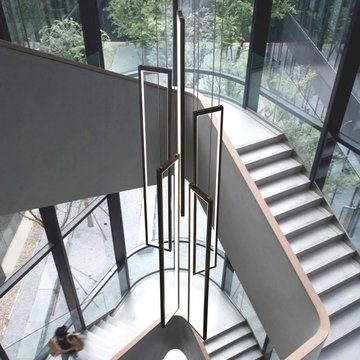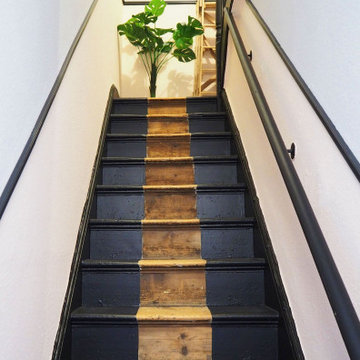Mid-sized Staircase Design Ideas
Refine by:
Budget
Sort by:Popular Today
161 - 180 of 1,242 photos
Item 1 of 3
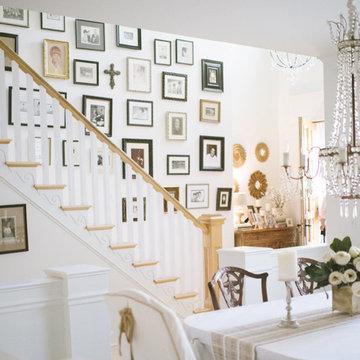
Our gallery wall is a collection of old and new family photos - a mixture of eclectic custom and store bought frames. This is one of my favorite places in the house.
Photos and captions used with permission from Tori Swaim of New Arrivals Inc.
See more of Tori's Atlantic Beach, FL Beach House Remodel here: http://blnds.cm/1fx5yOs
Tori's home features Bali Natural Woven Wood Shades from Blinds.com in Beaches Sands and with a Decorative Trim Valance. Get the look here: http://blnds.cm/17Heiv9
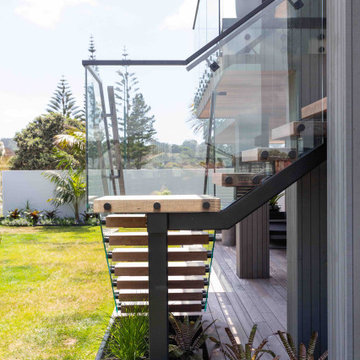
Our Ida Way project was an external staircase outside of Auckland that we supplied the steel for while the builder supplied the timber as well as fitted and installed the treads. One of the most important aspects to build these floating stairs was that there needed to be good communication between us at Stairworks and the builders in order to ensure we delivered a high end result while working together. In order to achieve this, everything had to be based on the shop drawings, which is just one example as to why it is so important to have accurate shop drawings with an experienced designer such as ours.
The owner wanted a floating staircase for his deck to keep his property nice and open and preserve the view. The challenge with this style as an outdoor feature, is you also have to account for water. You not only have to think about water flow and have holes to allow water to flow in and out of, but you also have to consider the impact of water on the steel over time. To account for this, we galvenised the staircase and put a three pot epoxy on top of that to ensure the longevity of the paint system.
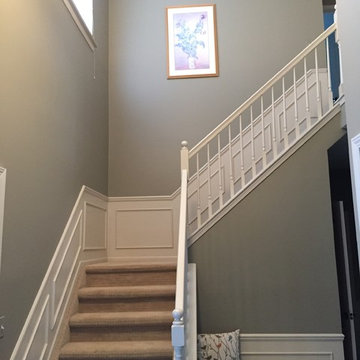
After a long stint (15 years) in an earthy sage/moss green this foyer got an update to a gray/green with the same color depth to not get washed out in a large and naturally lit foyer.
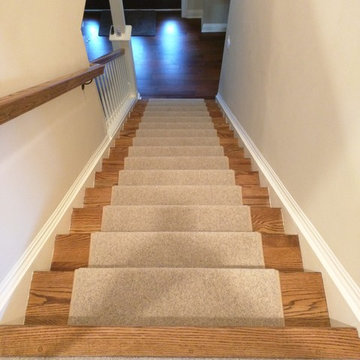
100% Masland wool, wall to wall upstairs. runner made from left over carpet. Made in the home, we think its perfect.
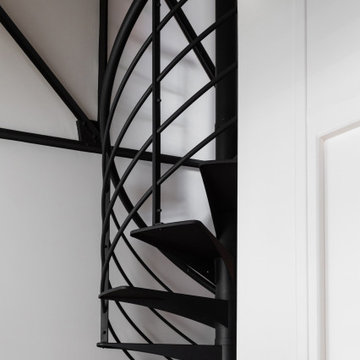
Rénovation, agencement et décoration d’une ancienne usine transformée en un loft de 250 m2 réparti sur 3 niveaux.
Les points forts :
Association de design industriel avec du mobilier vintage
La boîte buanderie
Les courbes et lignes géométriques valorisant les espaces
Crédit photo © Bertrand Fompeyrine
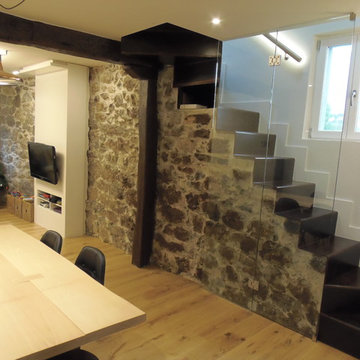
Rehabilitación de vivienda en duplex incorporando como elemento de comunicación vertical la muralla de la villa y la escalera que comunica con el camino de ronda, ambos elementos protegidos.
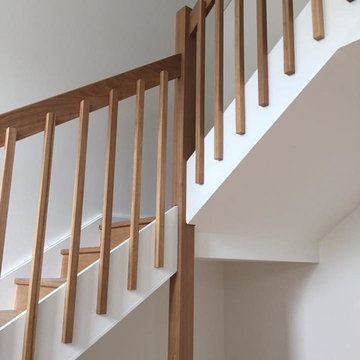
Staircase is of closed riser, closed stringer construction. Treads, Risers are of Select Grade Blackbutt with Pine Stringers for paint. Balustrade is of Blackbutt with 90 mm square newel posts, 120 x 32 mm Handrail and 32 mm Square balusters side fixed.
Pics:Eco Smart Coatings
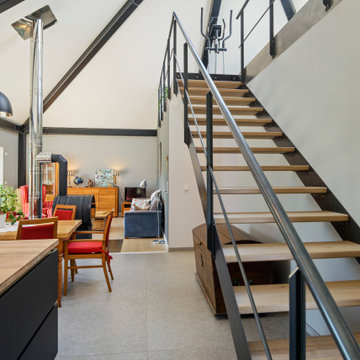
Um in den Galerie-Bereich unserer K-MÄLEON Hybridhäuser zu gelangen bieten wir unseren Kunden individuelle Stahltreppen an. Je nach Grundriss und Kundenwunsch werden Optik, Stufen, Geländer und Handlauf frei geplant. Nach Montage in Wunschfarbe lackiert, können die Stufen mit dem gewünschten Belag ausgestattet und mit entsprechender Beleuchtung in das Design-Konzept eingepasst werden.
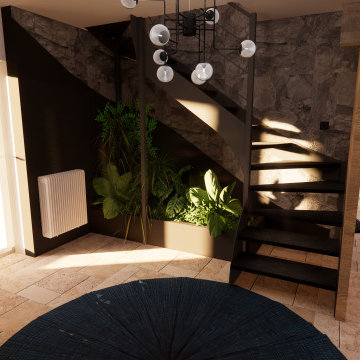
Les escaliers sont un point fort de la pièce grâce aux matériaux utilisés. En effet, on retrouve du métal, de la pierre grise au mur, de la végétation et de la pierre beige au sol. Cela va donner beaucoup de caractère à ce petit espace.
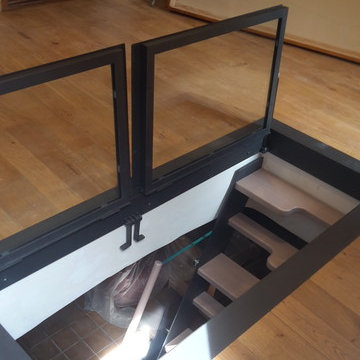
aménagement complet d' un appartement :
création d 'une trappe ouvrante en verre avec la possibilité d'ouvrir une seul pour accès sous sol.
création et conception de la cuisine .
mélange de revêtement sol.
Mid-sized Staircase Design Ideas
9
