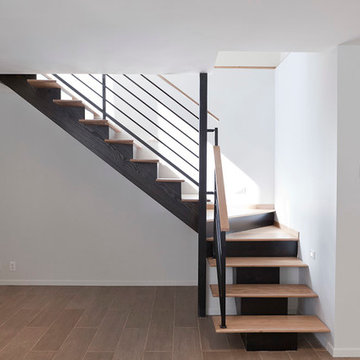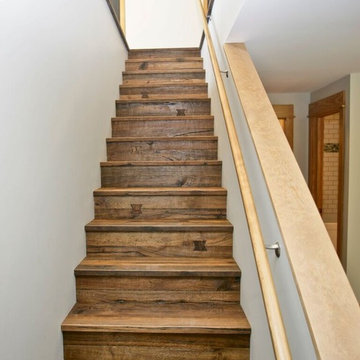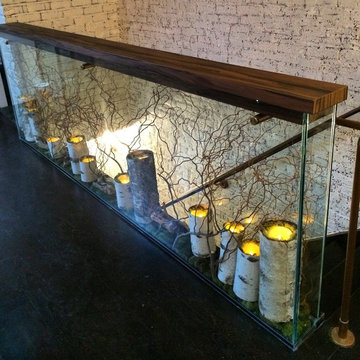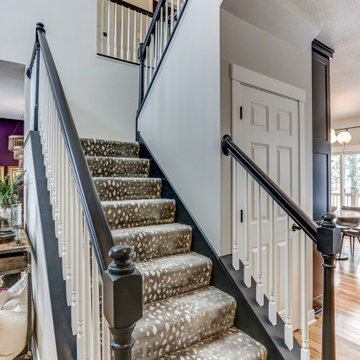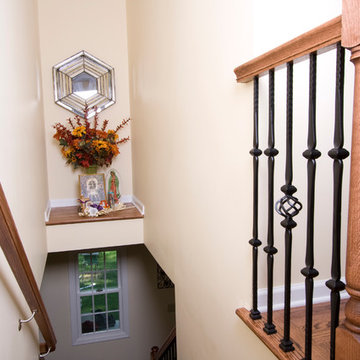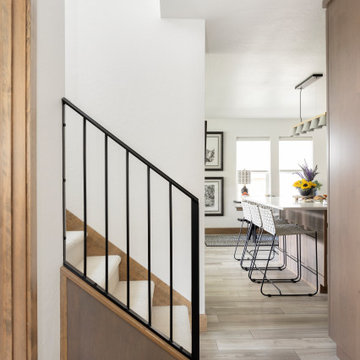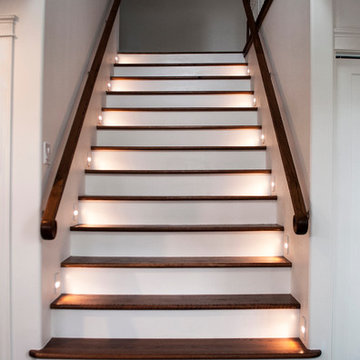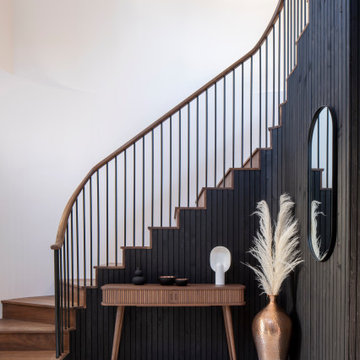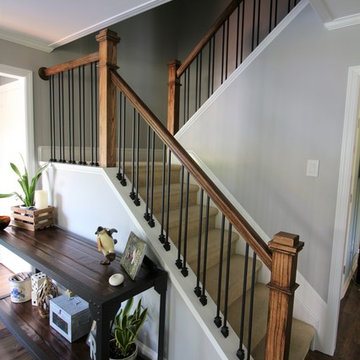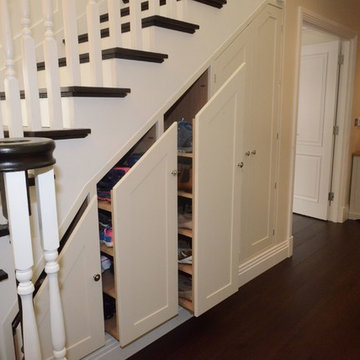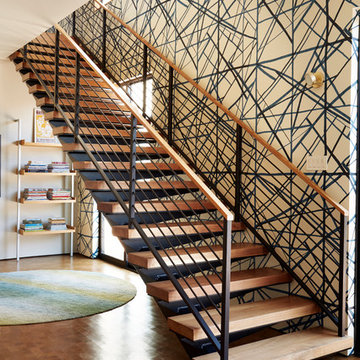Mid-sized Staircase Design Ideas
Refine by:
Budget
Sort by:Popular Today
61 - 80 of 1,242 photos
Item 1 of 3
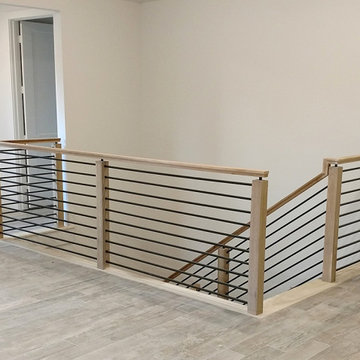
Modern Horizontal Hollow Round Tubing for a Contemporary Stair Railing. Make your interior stair railings stand out with these economical stair parts.
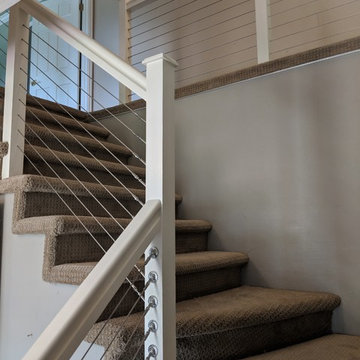
We changed the hand rails from a traditional look to a little more modern look by installing horizontal cables. We also changed out the carpet.
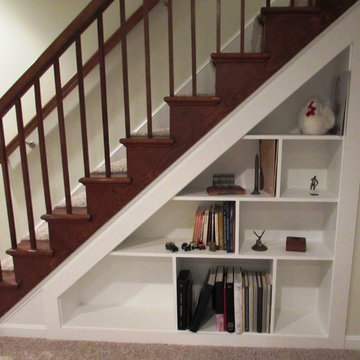
Talon Construction residential remodeled basement in Clarksburg, MD 20871 with storage compartments under the stairs
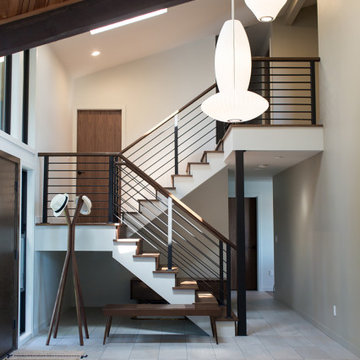
Renewal Remodels and Additions, Puyallup, Washington, 2020 Regional CotY Award Winner, Residential Interior Element under $30,000
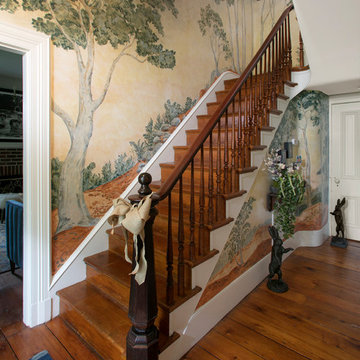
Hand Painted Mural
The hand painted mural is reminiscent of a Verdure tapestry. Trees branch up and over door frames. The movement of the painting follows the line of the staircase. The task of climbing the stairs is transformed into a pleasant walk on the forest path.
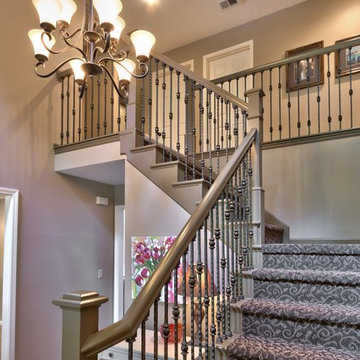
This home was built in the early 90's and it had all the standard builder characteristics of that era. The trim, doors, staircase and cabinets were sanded down on the entire man floor to prepare for paint. We were able to incorporate a main floor office with an updated entry staircase to give them home a grand entrance.
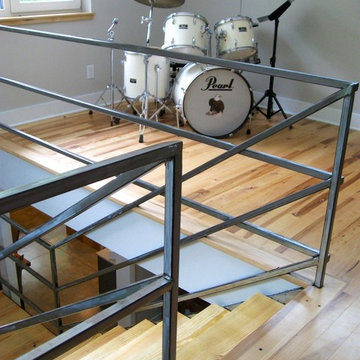
The upstairs loft will be the office in a few years, but for now serves as a perfect music room for the family. Photo by Iman Woods.
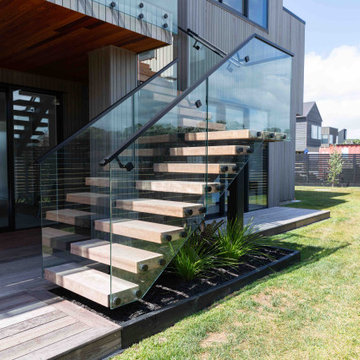
Our Ida Way project was an external staircase outside of Auckland that we supplied the steel for while the builder supplied the timber as well as fitted and installed the treads. One of the most important aspects to build these floating stairs was that there needed to be good communication between us at Stairworks and the builders in order to ensure we delivered a high end result while working together. In order to achieve this, everything had to be based on the shop drawings, which is just one example as to why it is so important to have accurate shop drawings with an experienced designer such as ours.
The owner wanted a floating staircase for his deck to keep his property nice and open and preserve the view. The challenge with this style as an outdoor feature, is you also have to account for water. You not only have to think about water flow and have holes to allow water to flow in and out of, but you also have to consider the impact of water on the steel over time. To account for this, we galvenised the staircase and put a three pot epoxy on top of that to ensure the longevity of the paint system.
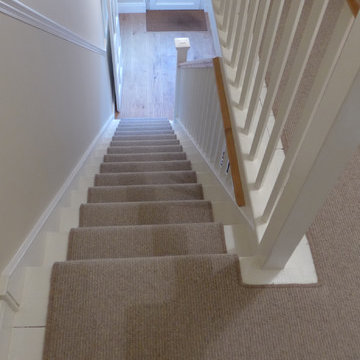
Stairway transformed from a dark stripped pine look to a bright airy and welcoming space
Photo - Style Within
Mid-sized Staircase Design Ideas
4
