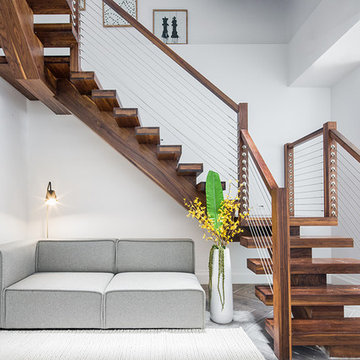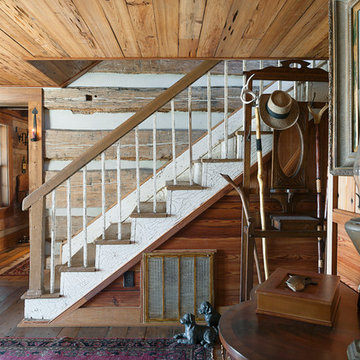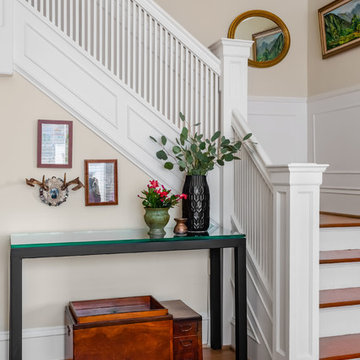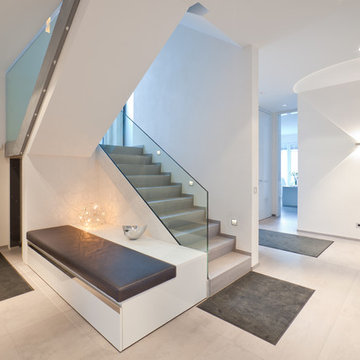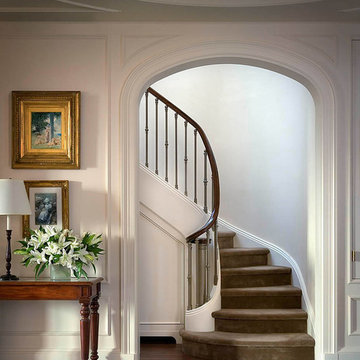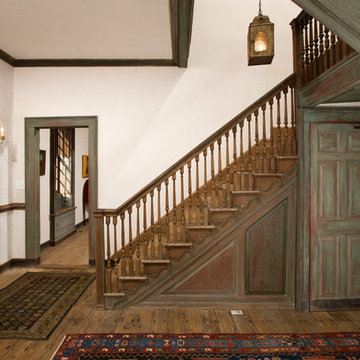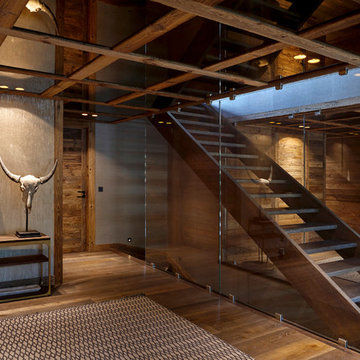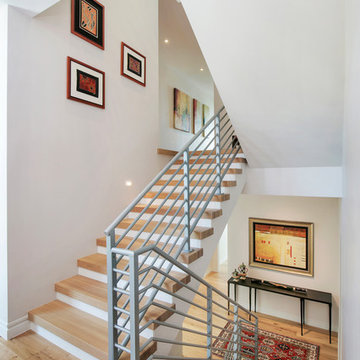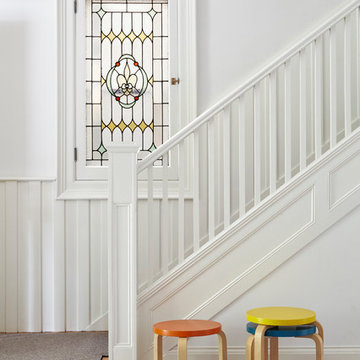Mid-sized Staircase Design Ideas
Refine by:
Budget
Sort by:Popular Today
1 - 17 of 17 photos
Item 1 of 3

Located in a historic building once used as a warehouse. The 12,000 square foot residential conversion is designed to support the historical with the modern. The living areas and roof fabrication were intended to allow for a seamless shift between indoor and outdoor. The exterior view opens for a grand scene over the Mississippi River and the Memphis skyline. The primary objective of the plan was to unite the different spaces in a meaningful way; from the custom designed lower level wine room, to the entry foyer, to the two-story library and mezzanine. These elements are orchestrated around a bright white central atrium and staircase, an ideal backdrop to the client’s evolving art collection.
Greg Boudouin, Interiors
Alyssa Rosenheck: Photos
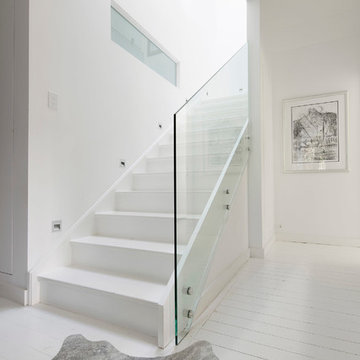
Light filled staircase.
Fixed glass opaque window lets light into an otherwise dark bathroom with no external windows
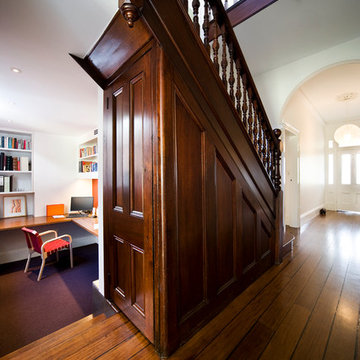
The entry hallway and staircase of the heritage-listed Victorian Regency residence were restored as part of the overall residential refurbishment. The original Ironbark flooring was restored and open joints were caulked to resemble the deck of an old ship. A discreet study can be accessed directly form the hallway.
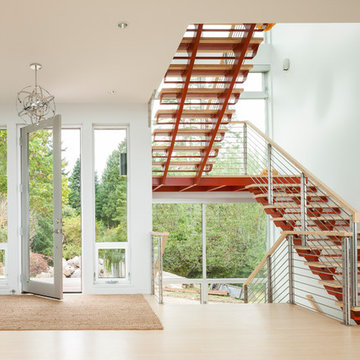
Designed by Johnson Squared, Bainbridge Is., WA © 2013 John Granen
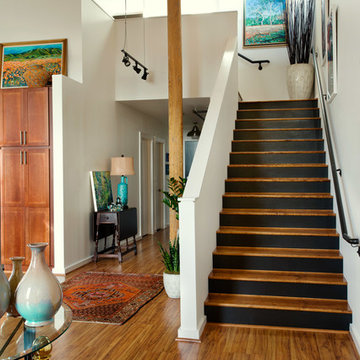
The original wood ceiling of this mill turned loft apartment adds unique charm and personality. Original artwork peppered throughout, unify the space with style and color. An antique Persian rug in deep orange and brown adds softness while complementing the depth of the hardwood floors. The mahogany drop-leaf side table displays a ceramic turquoise lamp which pops against the off-white wall. Cabinets stained in cinnamon toned cherry adorn the kitchen which is just out of view.
Photography by FishEye Studios
Mid-sized Staircase Design Ideas
1


