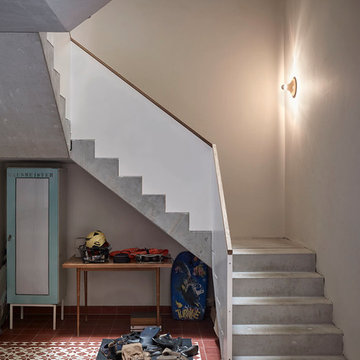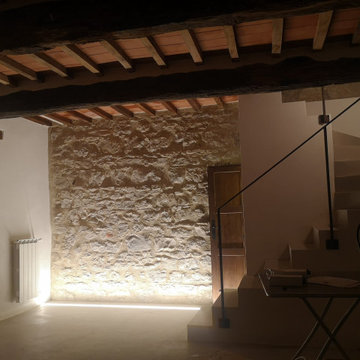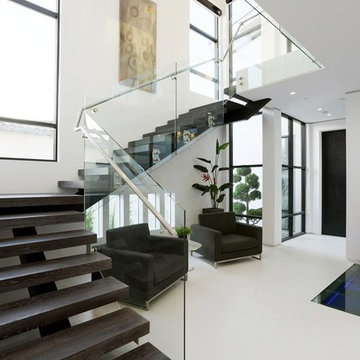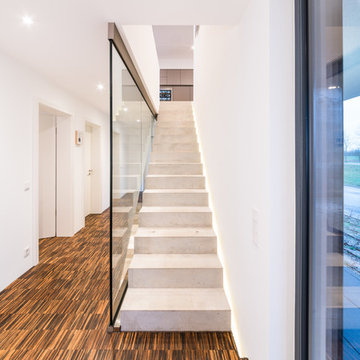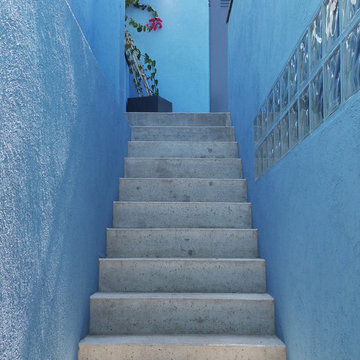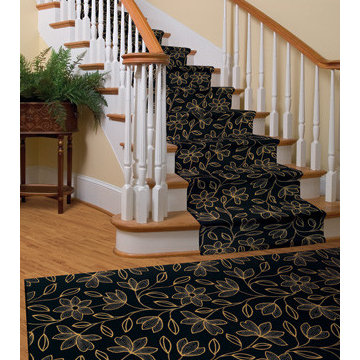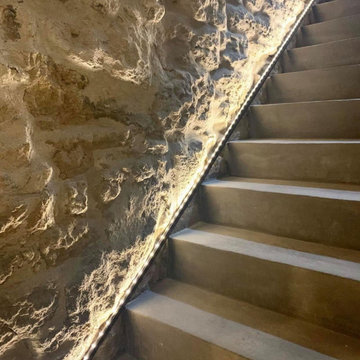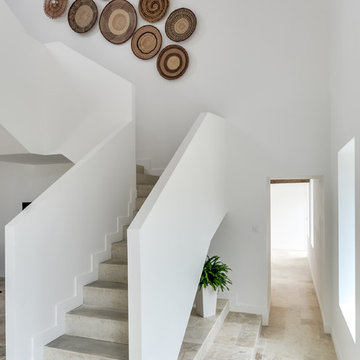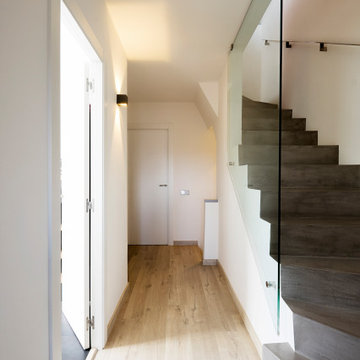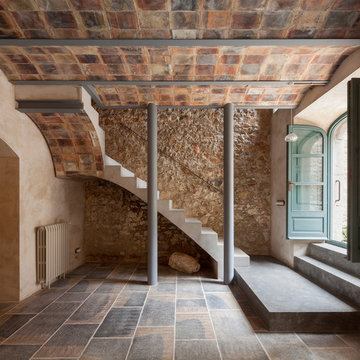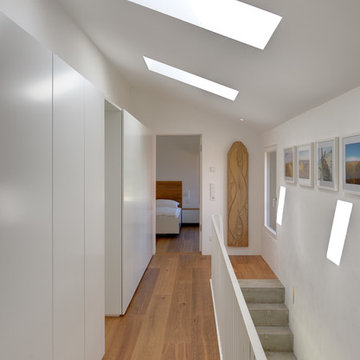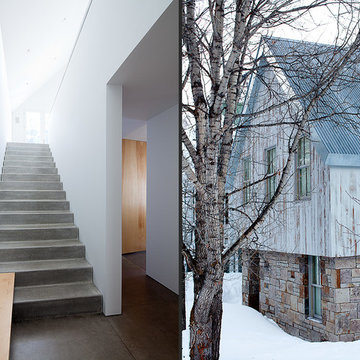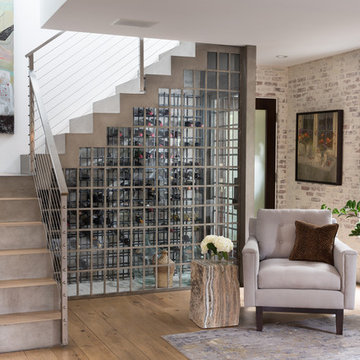Mid-sized Staircase Design Ideas with Concrete Risers
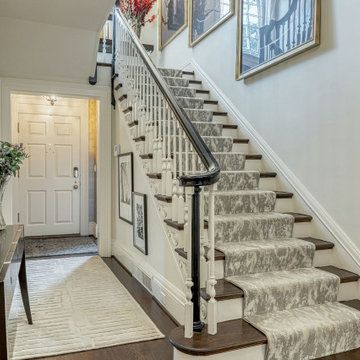
This grand and historic home renovation transformed the structure from the ground up, creating a versatile, multifunctional space. Meticulous planning and creative design brought the client's vision to life, optimizing functionality throughout.
The entryway boasts an elegant, neutral cream palette, creating a welcoming atmosphere. Artwork adorns the walls, adding an artistic touch to this inviting space.
---
Project by Wiles Design Group. Their Cedar Rapids-based design studio serves the entire Midwest, including Iowa City, Dubuque, Davenport, and Waterloo, as well as North Missouri and St. Louis.
For more about Wiles Design Group, see here: https://wilesdesigngroup.com/
To learn more about this project, see here: https://wilesdesigngroup.com/st-louis-historic-home-renovation
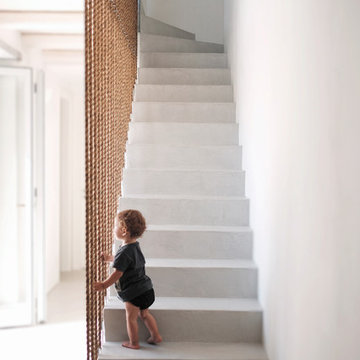
Dimitris Kleanthis, Betty Tsaousi, Nikos Zoulamopoulos, Vasislios Vakis, Eftratios Komis
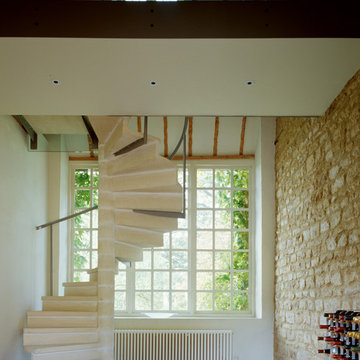
By removing the existing utility room and toilet that were previously located in the entrance area and the area of the floor above, the architect was able to discover the beautiful stone walls and create a dramatic double-height space. The full-height window gave views through to the open countryside beyond and the contemporary bridge connected both old and new and either end of the barn.
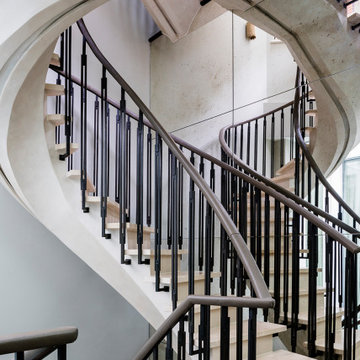
Architecture by PTP Architects; Interior Design and Photographs by Louise Jones Interiors; Works by ME Construction
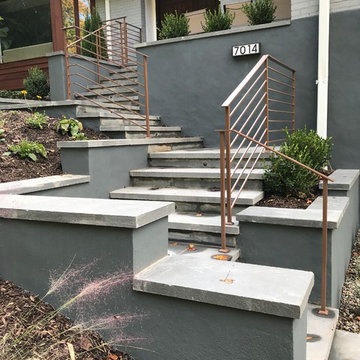
New entry created with bluestone steps, and landings, elevated sitting stoop, and address wall, expand the footprint of home into the landscape. Brick and concrete parged walls painted two tone grey to give modern look to home.
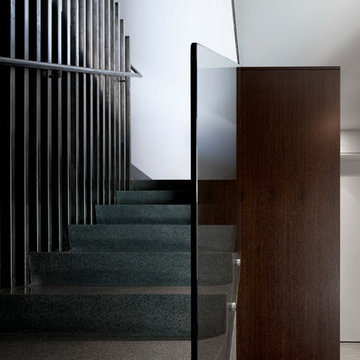
An interior stair composed of terrazzo, steel, and glass leads up to the main level from the garage.
Bill Timmerman - Timmerman Photography
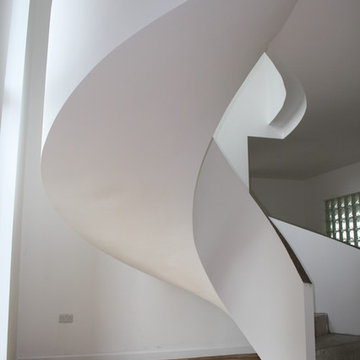
A different view seen here showing the under carriage of this smooth, white concrete staircase.
Mid-sized Staircase Design Ideas with Concrete Risers
5
