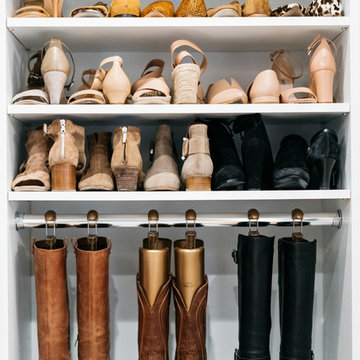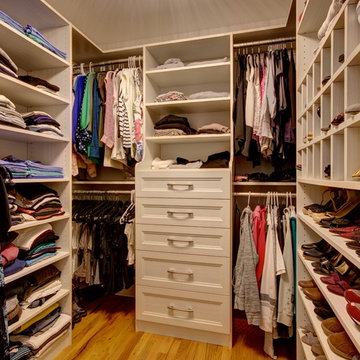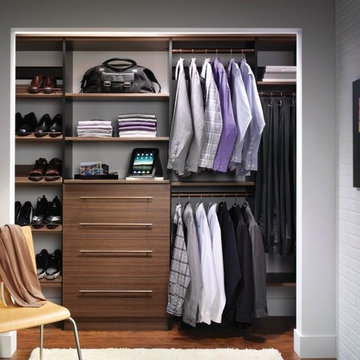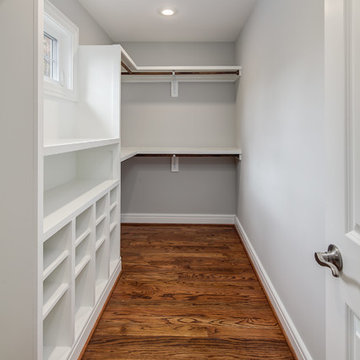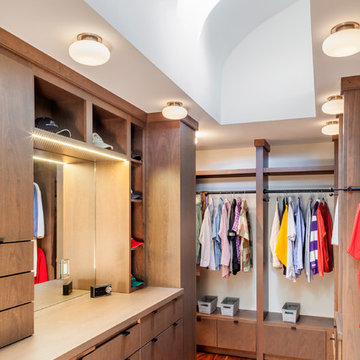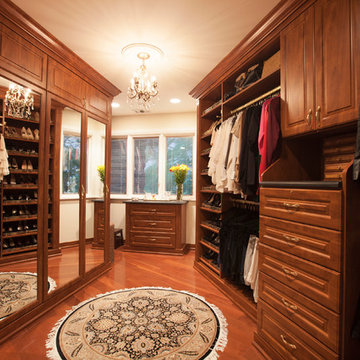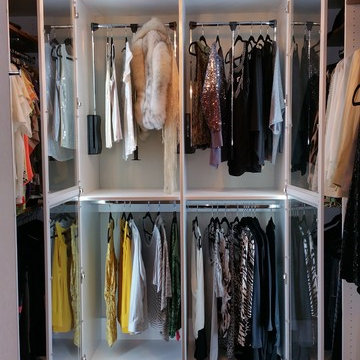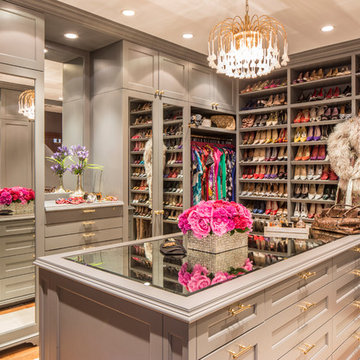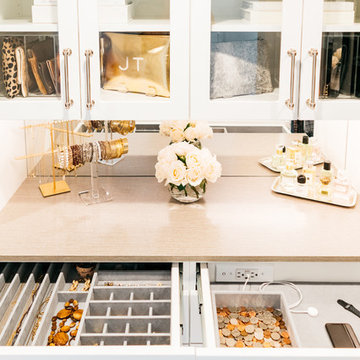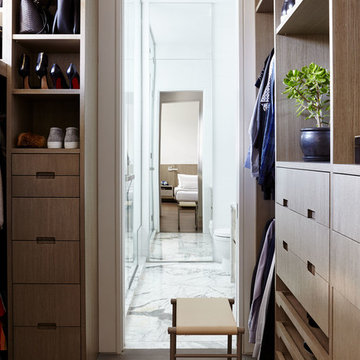Mid-sized Storage and Wardrobe Design Ideas with Medium Hardwood Floors
Refine by:
Budget
Sort by:Popular Today
1 - 20 of 3,098 photos
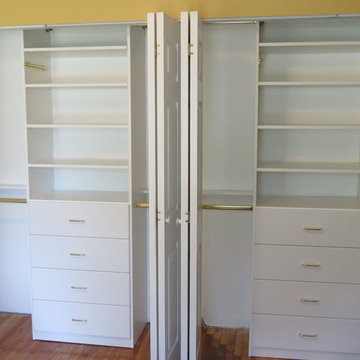
Our client lives in a turn-of-the-century home in Long Island where we’ve designed and installed custom closets as he has renovated the home. The master bedroom had an unwieldy and unsightly closet addition that a previous owner had installed. Working with Bill’s contractor, we made recommendations to change the structure of the closet to meld with the style of the home, and add new doors that would allow easy access to the reach-in-closet. The creative closet solutions included varying the depths of the units (drawers are deeper) so that the storage above the shelves is accessible for pillows and blankets. Now, Bill not only has a beautiful closet and readily accessible storage, but he has increased the resale value of his home by maximizing the closet space in the master bedroom. The closet organization ideas included sizing the drawers precisely to accommodate Bill's DVD collection, so that he can use those drawers for DVDs or clothing.
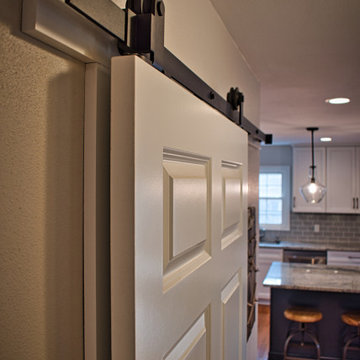
A traditional 6 panel door on sliding "barn door" hardware keeps coats, shoes, and boots out of site in the Entry.

Project photographer-Therese Hyde This photo features the master walk in closet
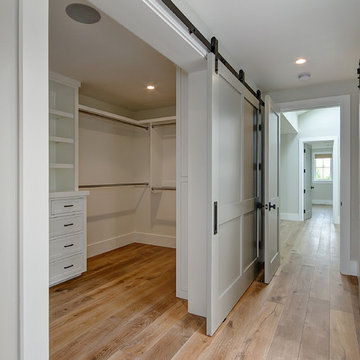
Contractor: Legacy CDM Inc. | Interior Designer: Hovie Interiors | Photographer: Jola Photography
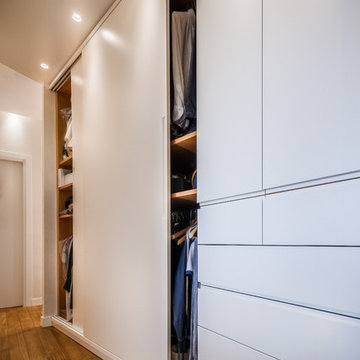
Manlio Leo, Mara Poli, Fluido Design Studio, Roma. Vista della cabina armadio passante, realizzata su misura su nostro disegno. L'armadiatura è dotata di ampi sportelli scorrevoli per minimizzarne l'ingombro sul passaggio; è uno spazio cuscinetto che divide la zona notte dalla zona giorno.

We gave this rather dated farmhouse some dramatic upgrades that brought together the feminine with the masculine, combining rustic wood with softer elements. In terms of style her tastes leaned toward traditional and elegant and his toward the rustic and outdoorsy. The result was the perfect fit for this family of 4 plus 2 dogs and their very special farmhouse in Ipswich, MA. Character details create a visual statement, showcasing the melding of both rustic and traditional elements without too much formality. The new master suite is one of the most potent examples of the blending of styles. The bath, with white carrara honed marble countertops and backsplash, beaded wainscoting, matching pale green vanities with make-up table offset by the black center cabinet expand function of the space exquisitely while the salvaged rustic beams create an eye-catching contrast that picks up on the earthy tones of the wood. The luxurious walk-in shower drenched in white carrara floor and wall tile replaced the obsolete Jacuzzi tub. Wardrobe care and organization is a joy in the massive walk-in closet complete with custom gliding library ladder to access the additional storage above. The space serves double duty as a peaceful laundry room complete with roll-out ironing center. The cozy reading nook now graces the bay-window-with-a-view and storage abounds with a surplus of built-ins including bookcases and in-home entertainment center. You can’t help but feel pampered the moment you step into this ensuite. The pantry, with its painted barn door, slate floor, custom shelving and black walnut countertop provide much needed storage designed to fit the family’s needs precisely, including a pull out bin for dog food. During this phase of the project, the powder room was relocated and treated to a reclaimed wood vanity with reclaimed white oak countertop along with custom vessel soapstone sink and wide board paneling. Design elements effectively married rustic and traditional styles and the home now has the character to match the country setting and the improved layout and storage the family so desperately needed. And did you see the barn? Photo credit: Eric Roth
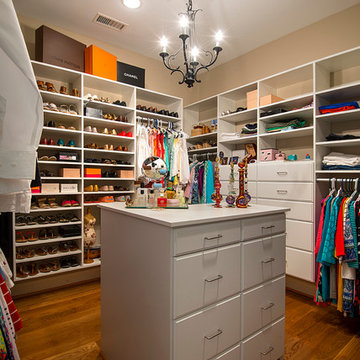
A new custom closet provided the lady of the house with ample storage for her wardrobe.
Photography: Jason Stemple
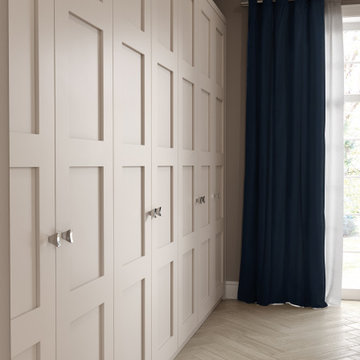
Our Wentworth collection embraces traditional shaker style in its sleek lines and solid, high-quality finish. The Wentworth can be finished in a choice of paint colours, many of which are exclusive to Neville Johnson.
The rich and luxurious painted finish in our own colour, Comfrey adds a sense of quality that is difficult to imitate. Simplicity is key for this design, with the run of shaker style fitted wardrobes aligning perfectly to the wall, feeling like it’s part of the room itself. A complementary dressing table, perfect for getting ready in the morning, is designed with ample storage and style to match.
Mid-sized Storage and Wardrobe Design Ideas with Medium Hardwood Floors
1


