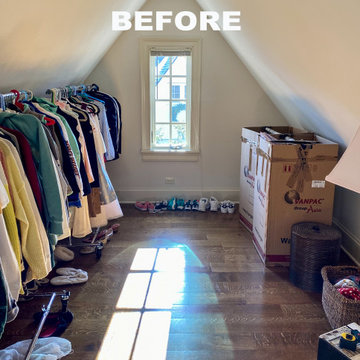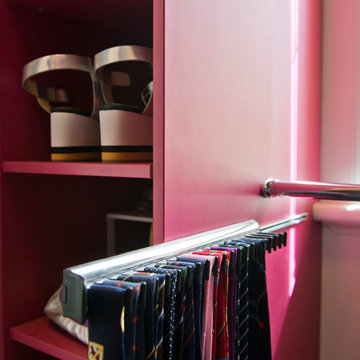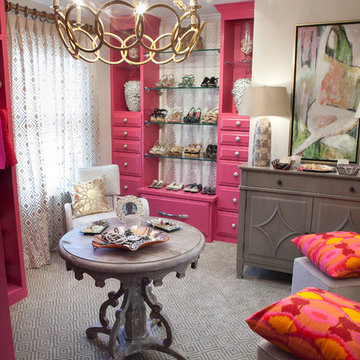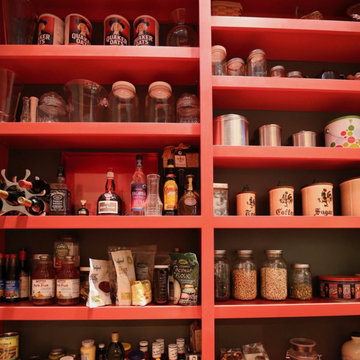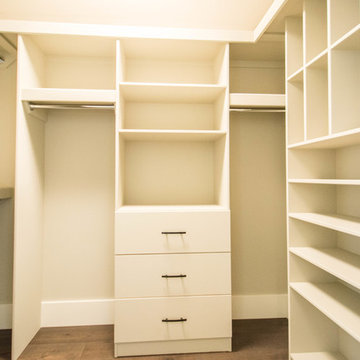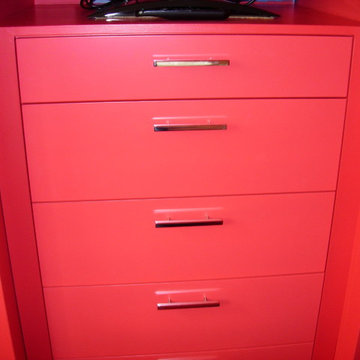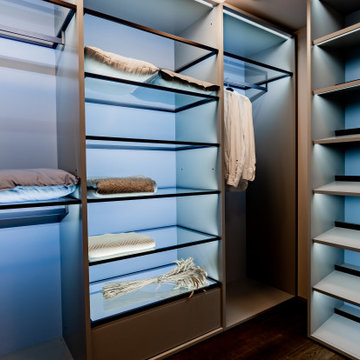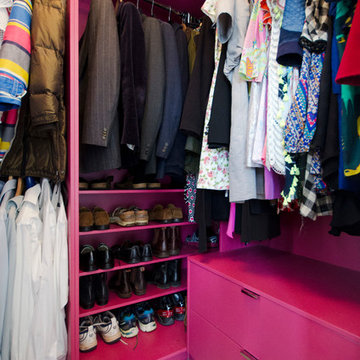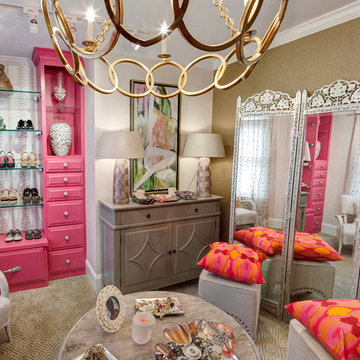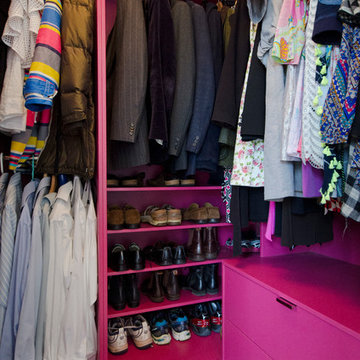Mid-sized Storage and Wardrobe Design Ideas with Red Cabinets
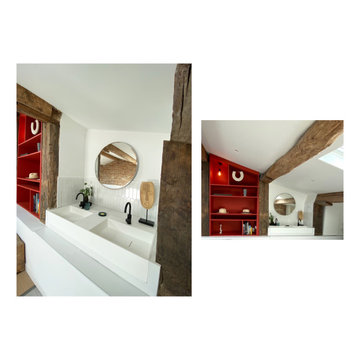
Conception d'un meuble bibliothèque-sur-mesure sous comble et charpente :
Dans ce projet, j'ai proposé à mes clients un meuble sur-mesure permettant à la fois de créer du rangement, de la mise en valeur décorative mais aussi une structure agissant comme une grande tête de lit, créant un signal chromatique au sein de la pièce. Cette étagère est intégrée dans une "suite parentale" sous combles, que j'ai également conceptualisée. Vous pouvez la retrouver sous le nom "Réaménagement & transformation de combles - dans mes Projets.
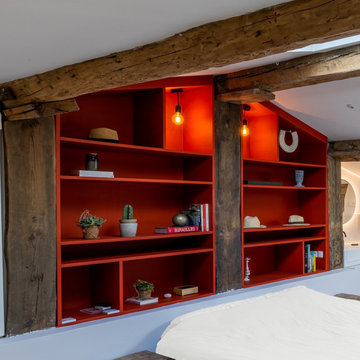
Conception d'un meuble bibliothèque-sur-mesure sous comble et charpente :
Dans ce projet, j'ai proposé à mes clients un meuble sur-mesure permettant à la fois de créer du rangement, de la mise en valeur décorative mais aussi une structure agissant comme une grande tête de lit, créant un signal chromatique au sein de la pièce. Cette étagère est intégrée dans une "suite parentale" sous combles, que j'ai également conceptualisée. Vous pouvez la retrouver sous le nom "Réaménagement & transformation de combles - dans mes Projets.
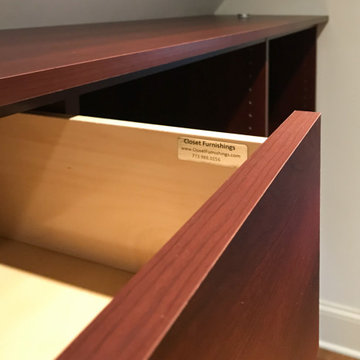
Attic space with 29” tall knee walls. Material is Shiraz cherry, LED lighting, sweater pull outs, mirrors applied to slab doors.
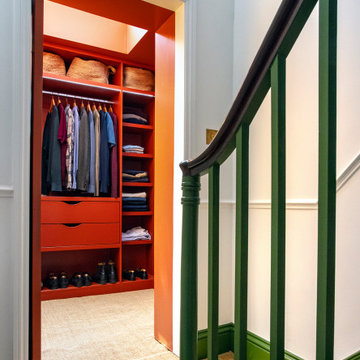
"Welcome to the walk-in wardrobe, a sanctuary of style and organization bathed in an earthy red hue with a luxurious eggshell finish. The room boasts a skylight at its center, allowing natural light to dance freely and illuminate every corner, ensuring that you can see everything with ease. This bespoke space is meticulously designed to fit all your clothes perfectly, with custom storage solutions that cater to your every need. Against the backdrop of the rich red walls, your clothes pop with vibrant color and personality, creating a visually stunning and functional space that inspires confidence and style. Step into this personalized haven and elevate your wardrobe experience to new heights. #WalkInWardrobe #BespokeDesign #PersonalizedStyle"

Attic space with 29” tall knee walls. Material is Shiraz cherry, LED lighting, sweater pull outs, mirrors applied to slab doors.
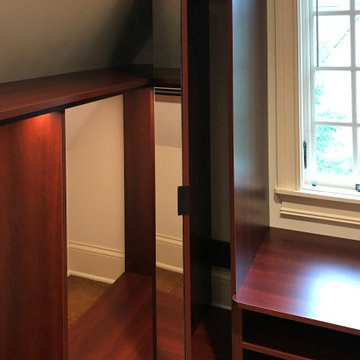
Attic space with 29” tall knee walls. Material is Shiraz cherry, LED lighting, sweater pull outs, mirrors applied to slab doors.
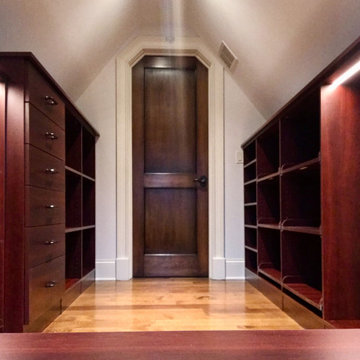
Attic space with 29” tall knee walls. Material is Shiraz cherry, LED lighting, sweater pull outs, mirrors applied to slab doors.
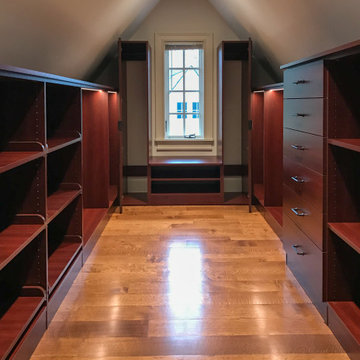
Attic space with 29” tall knee walls. Material is Shiraz cherry, LED lighting, sweater pull outs, mirrors applied to slab doors.
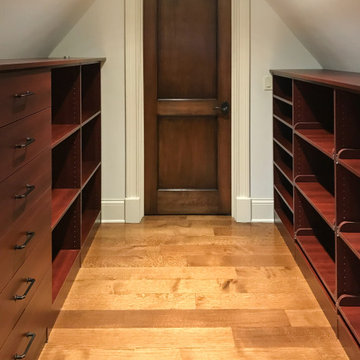
Attic space with 29” tall knee walls. Material is Shiraz cherry, LED lighting, sweater pull outs, mirrors applied to slab doors.
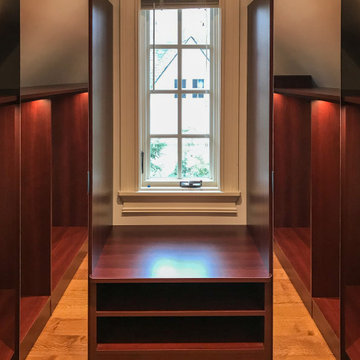
Attic space with 29” tall knee walls. Material is Shiraz cherry, LED lighting, sweater pull outs, mirrors applied to slab doors.
Mid-sized Storage and Wardrobe Design Ideas with Red Cabinets
1
