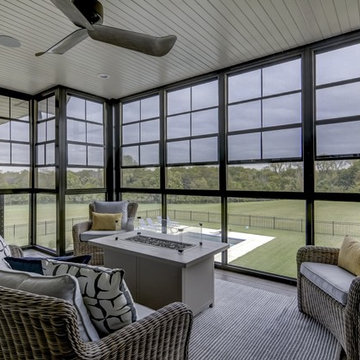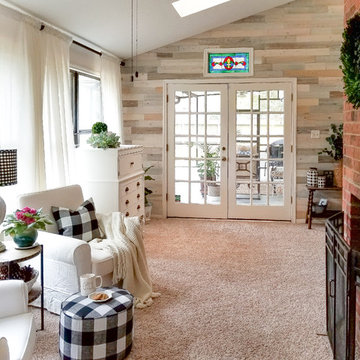Mid-sized Sunroom Design Photos
Refine by:
Budget
Sort by:Popular Today
1 - 20 of 1,070 photos

Amazing Colorado Lodge Style Custom Built Home in Eagles Landing Neighborhood of Saint Augusta, Mn - Build by Werschay Homes.
-James Gray Photography

This new screened porch provides an attractive transition from the home’s interior to the open-air sitting porch. The same rich, natural materials and finishes used on the adjacent sitting porch have been used here. A new fireplace with a bluestone slab hearth and custom-milled mantel warms the space year-round.
Scott Bergmann Photography

The owners spend a great deal of time outdoors and desperately desired a living room open to the elements and set up for long days and evenings of entertaining in the beautiful New England air. KMA’s goal was to give the owners an outdoor space where they can enjoy warm summer evenings with a glass of wine or a beer during football season.
The floor will incorporate Natural Blue Cleft random size rectangular pieces of bluestone that coordinate with a feature wall made of ledge and ashlar cuts of the same stone.
The interior walls feature weathered wood that complements a rich mahogany ceiling. Contemporary fans coordinate with three large skylights, and two new large sliding doors with transoms.
Other features are a reclaimed hearth, an outdoor kitchen that includes a wine fridge, beverage dispenser (kegerator!), and under-counter refrigerator. Cedar clapboards tie the new structure with the existing home and a large brick chimney ground the feature wall while providing privacy from the street.
The project also includes space for a grill, fire pit, and pergola.

Exclusive House Plan 73345HS is a 3 bedroom 3.5 bath beauty with the master on main and a 4 season sun room that will be a favorite hangout.
The front porch is 12' deep making it a great spot for use as outdoor living space which adds to the 3,300+ sq. ft. inside.
Ready when you are. Where do YOU want to build?
Plans: http://bit.ly/73345hs
Photo Credit: Garrison Groustra
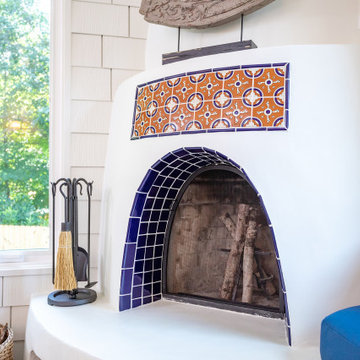
The challenge: to design and build a sunroom that blends in with the 1920s bungalow and satisfies the homeowners' love for all things Southwestern. Wood Wise took the challenge and came up big with this sunroom that meets all the criteria. The adobe kiva fireplace is the focal point with the cedar shake walls, exposed beams, and shiplap ceiling adding to the authentic look.
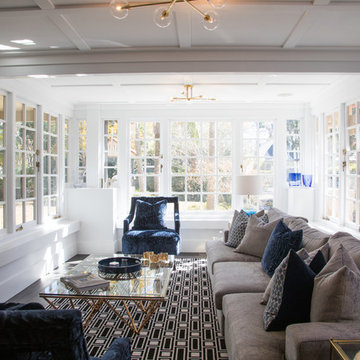
The sunroom has been transformed with bright white walls and all the timber work painted out. The beautiful carpet inset into the floorboards acts as a rug and really livens the room with its graphic punch.
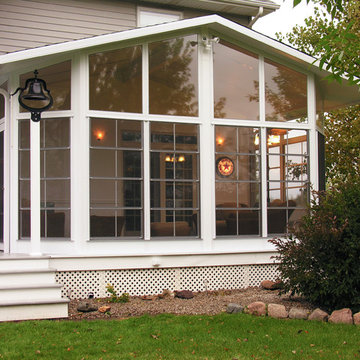
Sunrooms are custom designed to customer's home style. Whether it’s a new addition to entertain, or simply a cozy place to relax, a new Sunspace Sunroom will add beauty, functionality and value to your home.

This Farmhouse addition expresses warmth and beauty with the reclaimed wood clad custom trusses and reclaimed hardwood wide plank flooring. The strong hues of the natural woods are contrasted with a plentitude of natural light from the expansive widows, skylights, and glass doors which make this a bright and inviting space.
Mid-sized Sunroom Design Photos
1










