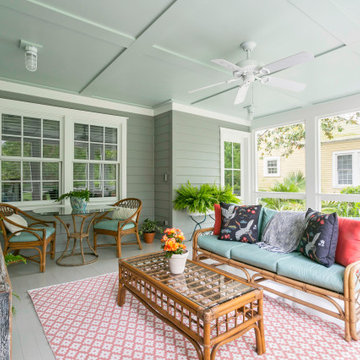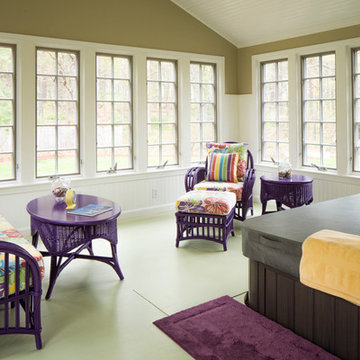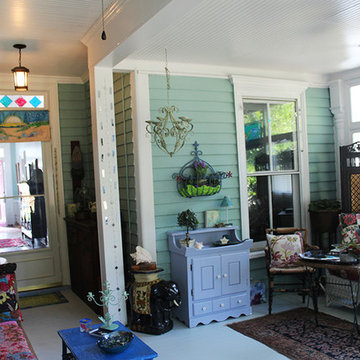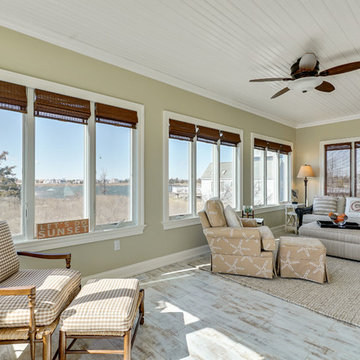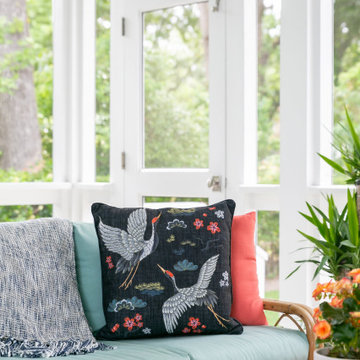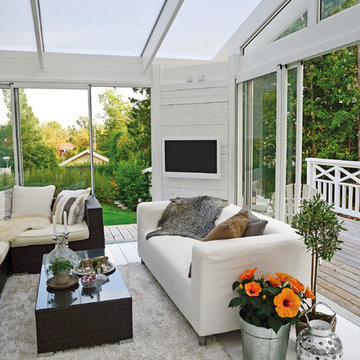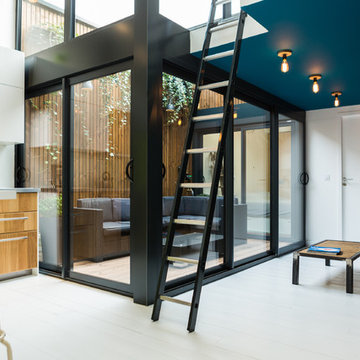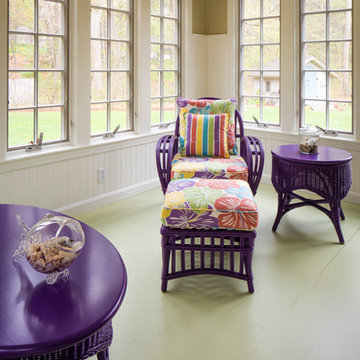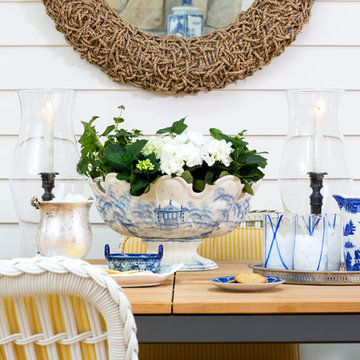Mid-sized Sunroom Design Photos with Painted Wood Floors
Refine by:
Budget
Sort by:Popular Today
21 - 40 of 105 photos
Item 1 of 3
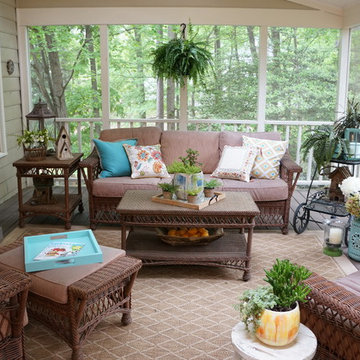
Styling a sun porch in Cary with vibrant accessories and lots of potted plants. Continuing the Country Cottage theme from inside to outside.
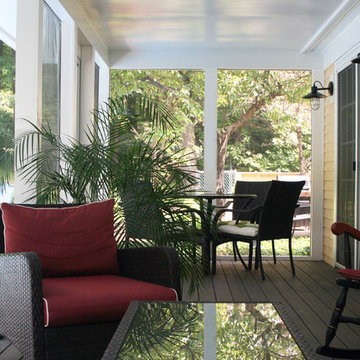
Three season room featuring slate gray composite decking and a white beadboard ceiling.
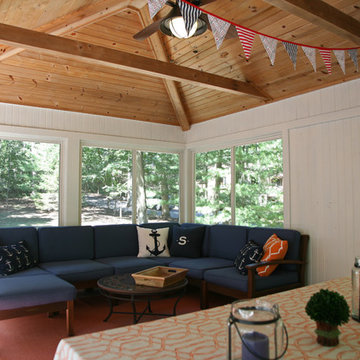
This detached screen house is the perfect place to catch a nap or just get out into nature with the bugs of Wisconsin.
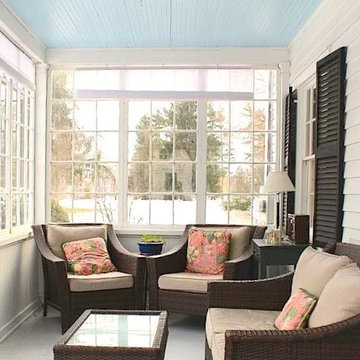
Sun porch with dark wicker furniture and custom bright coral print accent pillows. Porch floor painted light gray and ceiling painted sky blue.
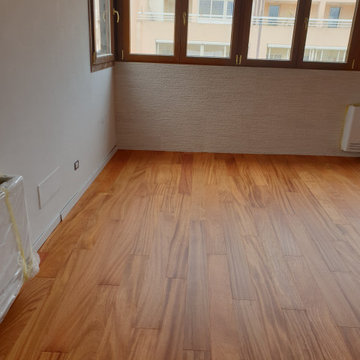
Ripavimentazione di attico residenziale con parquet in Doussiè verniciato e spazzolato in larghezza 135mm. Posato con collante bicomponente atossico.
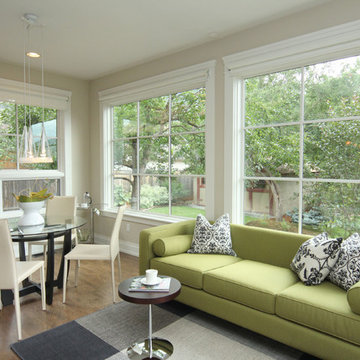
Home Staging & Interior Styling: Property Staging Services Photography: Katie Hedrick of 3rd Eye Studios
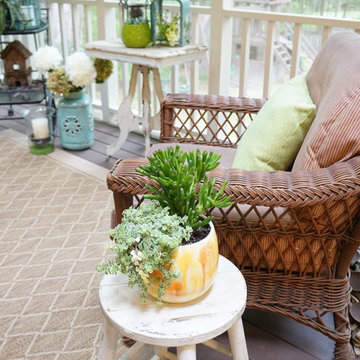
Styling a sun porch in Cary with vibrant accessories and lots of potted plants. Continuing the Country Cottage theme from inside to outside.
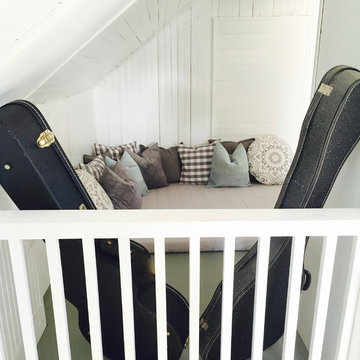
Our client was excited to get to work on his new place.
We connected right here on Houzz and had so much fun working together on this project!
Upstairs, a beautiful mediation space full of cozy pillows in varying shades of gray and green is complemented with crisp white bead board walls.
Natural textures and reclaimed wood is used throughout the home to give it an organic clean feel.
We loved the exposed beams in the kitchen and took advantage of the open airy feeling by adding darker toned barstools. A mix of materials for the dining table and chairs keeps it looking fresh and modern.
Bursts of color in just the right places add excitement and depth to this super cozy home.
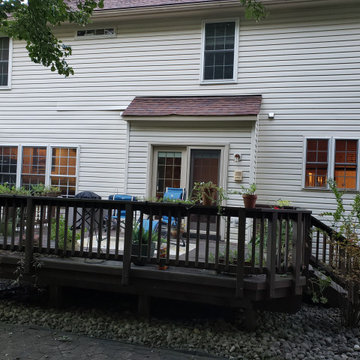
We have an existing 14'x20' deck that we'd like replaced with an expanded composite deck (about 14 x 26') with a 6' open deck and the remaining part a sunroom/enclosed porch with Eze-Breeze. Our schedule is flexible, but we want quality, responsive folks to do the job. And we want low maintenance, so Trex Transcend+ or TimberTek would work. As part of the job, we would want the contractor to replace the siding on the house that would be covered by new sunroom/enclosed deck (we understand the covers may not be a perfect match). This would include removing an intercom system and old lighting system. We would want the contractor to be one-stop shopping for us, not require us to find an electrician or pull permits. The sunroom/porch would need one fan and two or four skylights. Gable roof is preferred. The sunroom should have two doors -- one on the left side to the open deck portion (for grilling) and one to a 4-6' (approx) landing that transitions to a stairs. The landing and stairs would be included and be from the same composite material. The deck (on which sits the sunroom/closed porch) would need to be about 3' off the ground and should be close in elevation to the base of the door from the house -- i.e. walk out the house and into the sunroom with little or no bump.
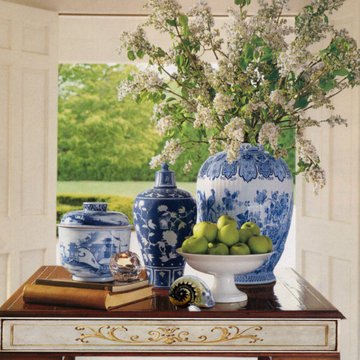
A separate entrance and foyer are designed into the sunroom from the side of the house near flower and vegetable gardens. Hand painted table is accessorized with fresh lilac branches and green apple's grown on the property.
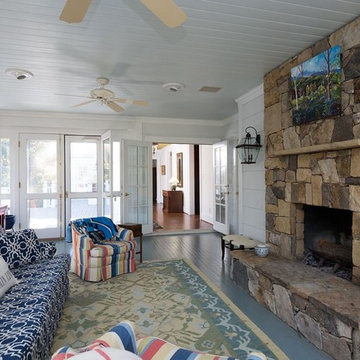
The homeowner was frustrated with his historic mansion listed for over 2 years with no offers. The home located on a very desirable street adjacent to UNC-Chapel Hill campus and priced to sell. Showhomes was hired to stage with our home manager program. The home went under contract in less than 45 days at full list price!
Mid-sized Sunroom Design Photos with Painted Wood Floors
2
