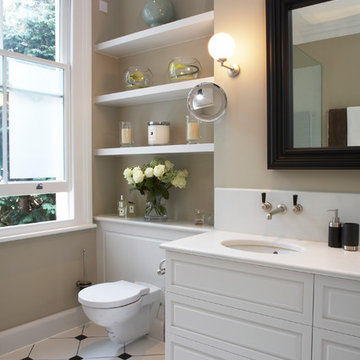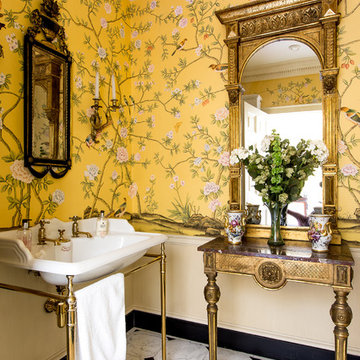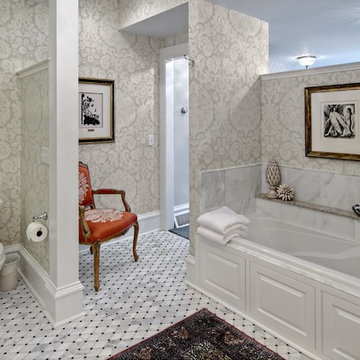Mid-sized Traditional Bathroom Design Ideas
Refine by:
Budget
Sort by:Popular Today
1 - 20 of 56,892 photos
Item 1 of 3

This custom vanity cleverly hides away a laundry hamper & drawers with built-in outlets, to provide all the necessities the owner needs.
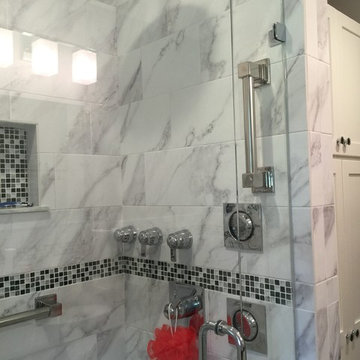
This shower allows for aging with grab bars in convenience locations and easy turn knobs.
Nancy Benson

The tile in the kids' bath is all new, designed to look original to the 1936 home. The tile is from B&W Tile in Los Angeles.

http://www.pickellbuilders.com. Photography by Linda Oyama Bryan.
Powder Room with beadboard wainscot, black and white floor tile, grass cloth wall covering, pedestal sink and wall sconces in Traditional Style Home.
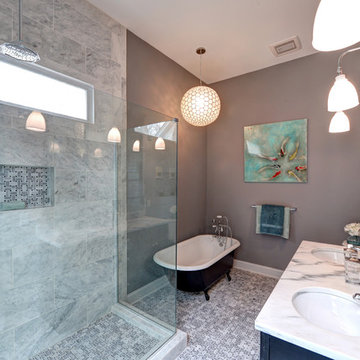
The Master Bath was put in the place of the former summer kitchen. This large space features a reclaimed and refinished claw-foot tub and marble throughout for a vintage, yet modern approach.
Photography by Josh Vick
Mid-sized Traditional Bathroom Design Ideas
1





