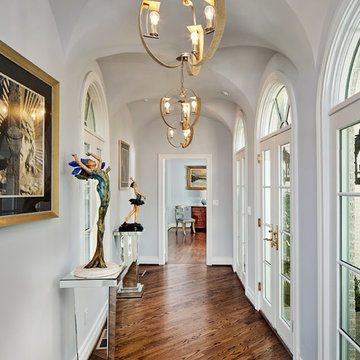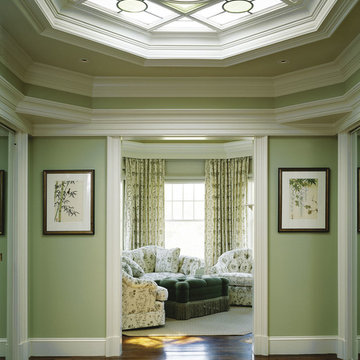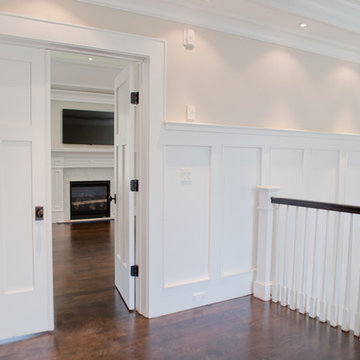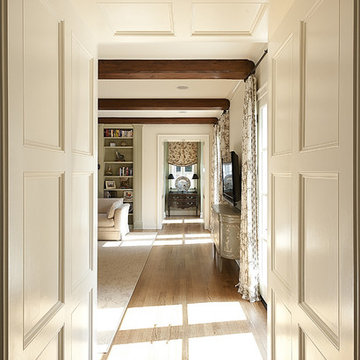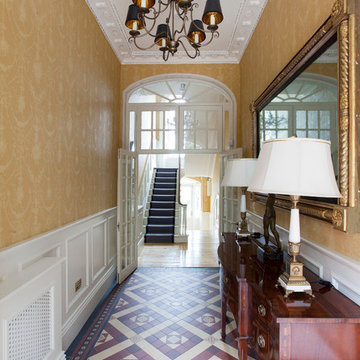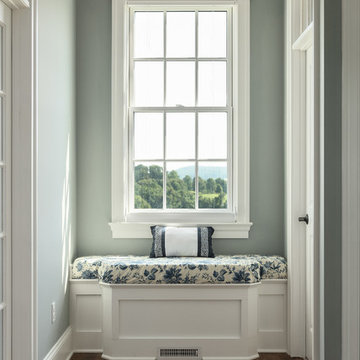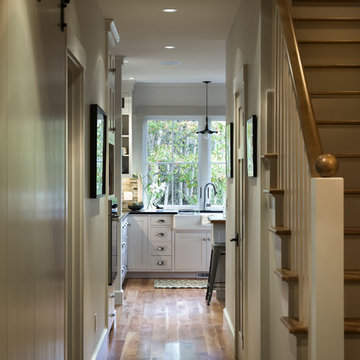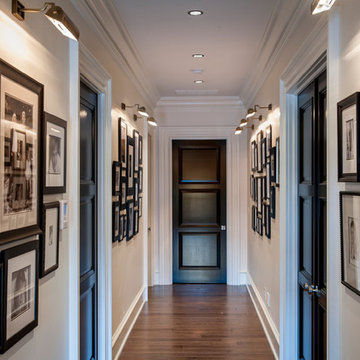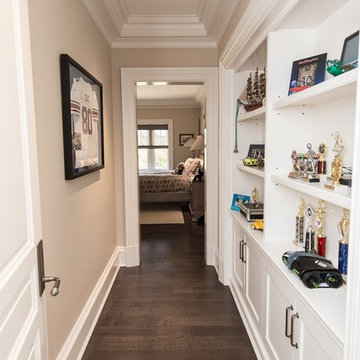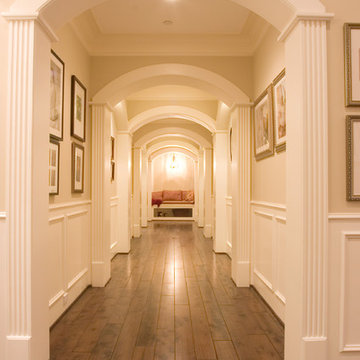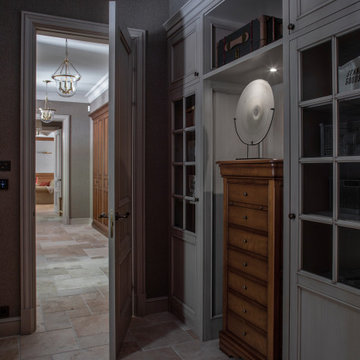Mid-sized Traditional Hallway Design Ideas
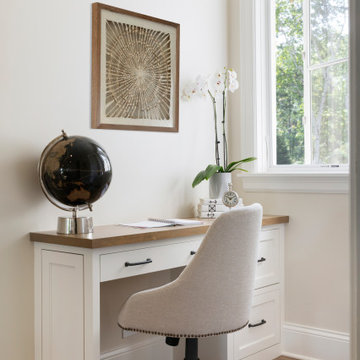
This small planning desk space is found in a unique spot in the home, the central staircase and hall that connects the 2 wings of the house. It has great natural light and just enough space for someone to spend a little time getting daily tasks done.
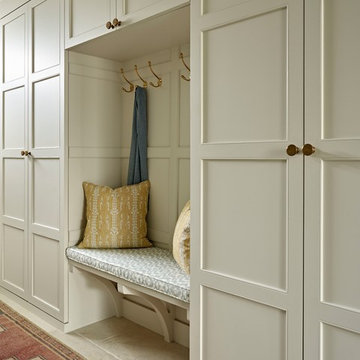
In the entrance hall we designed bespoke full-height storage cupboards with attractive panelling and integrated bench seat. We chose an earthy colour to match the natural limestone flooring, with printed cushions and aged Oushak rug lending to the warm, welcoming feel.
Photographer: Nick Smith

Matching paint to architectural details such as this stained glass window
Photo Credit: Helynn Ospina
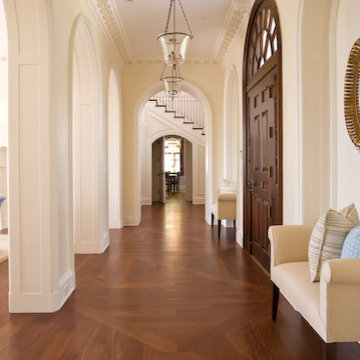
The Entry Hall opens to the Living Room and Stair Hall leading into the Kitchen. Tall arches with classic detailing open up the space to the adjoining rooms. Staging and Interior Design by Jill Shelvin, Intrinsic Design.

The bookcases were designed using stock cabinets then faced w/ typical trim detail. This saves cost and gives a custom built-in look. The doorways to 2 Bedrooms were integrated into the bookcases.
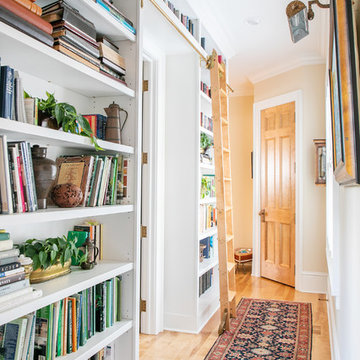
S.Photography/Shanna Wolf., LOWELL CUSTOM HOMES, Lake Geneva, WI.. Hall way with built in book cases and rolling library ladder on brass rail

Charles Hilton Architects, Robert Benson Photography
From grand estates, to exquisite country homes, to whole house renovations, the quality and attention to detail of a "Significant Homes" custom home is immediately apparent. Full time on-site supervision, a dedicated office staff and hand picked professional craftsmen are the team that take you from groundbreaking to occupancy. Every "Significant Homes" project represents 45 years of luxury homebuilding experience, and a commitment to quality widely recognized by architects, the press and, most of all....thoroughly satisfied homeowners. Our projects have been published in Architectural Digest 6 times along with many other publications and books. Though the lion share of our work has been in Fairfield and Westchester counties, we have built homes in Palm Beach, Aspen, Maine, Nantucket and Long Island.
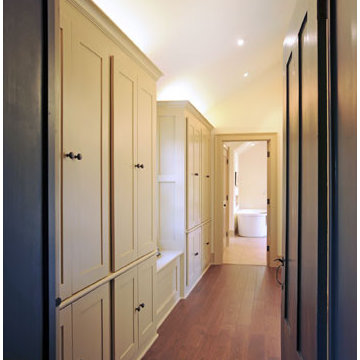
Whole house renovation by Ketron Custom Builders. Photography by Daniel Feldkamp.
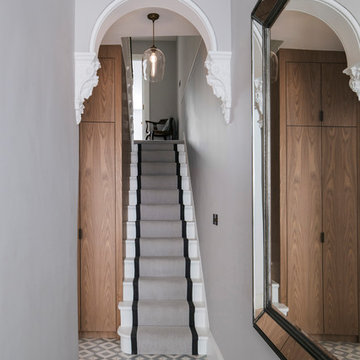
A Victorian terraced house, belonging to a photographer and her family, was extended and refurbished to deliver on the client’s desire for bright, open-plan spaces with an elegant and modern interior that’s the perfect backdrop to showcase their extensive photography collection.
Mid-sized Traditional Hallway Design Ideas
1
