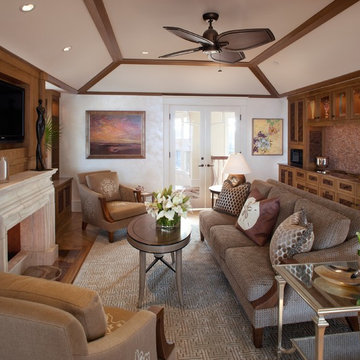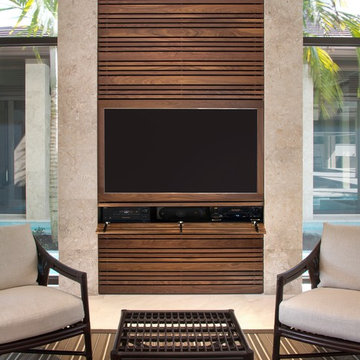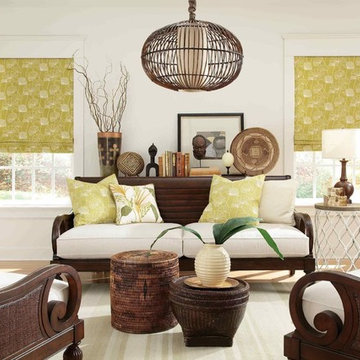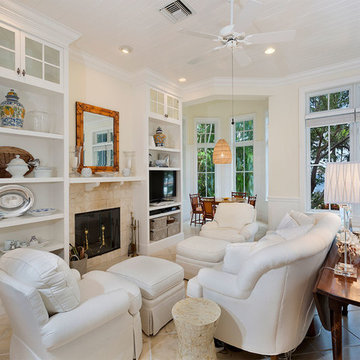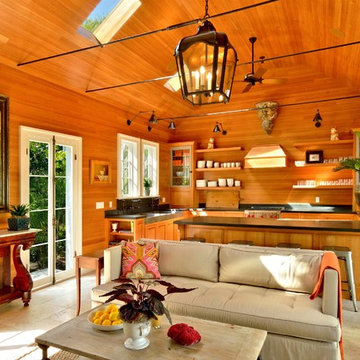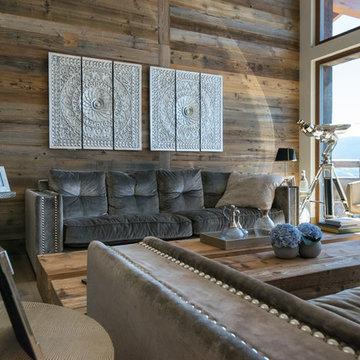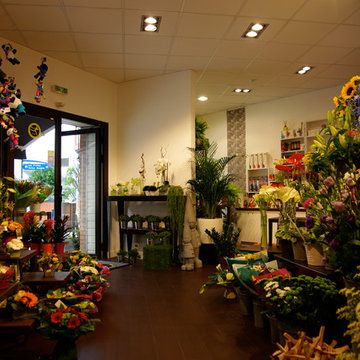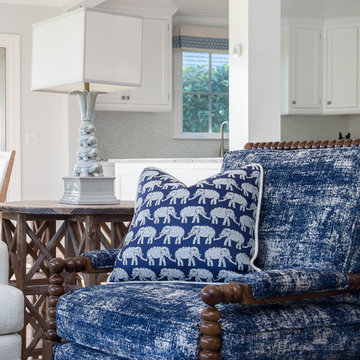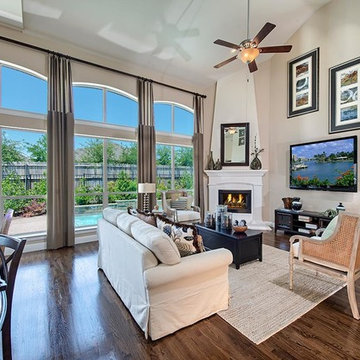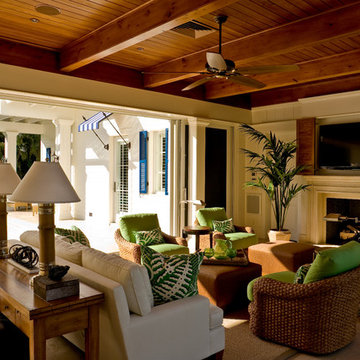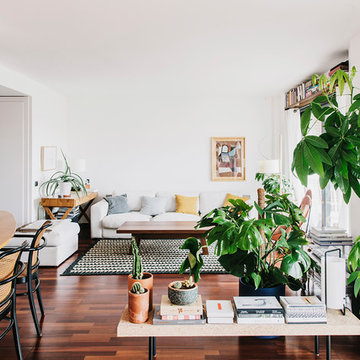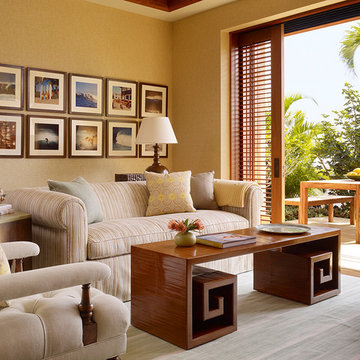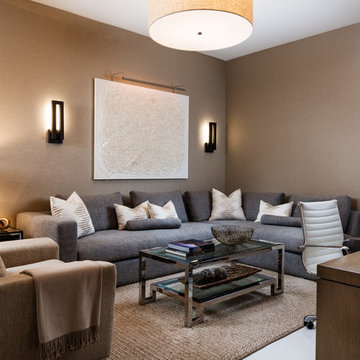Mid-sized Tropical Family Room Design Photos
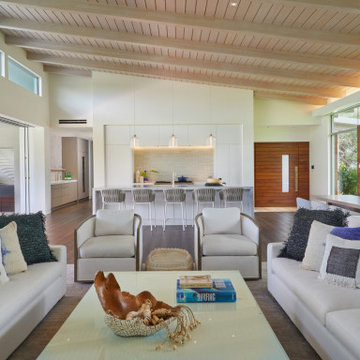
The simple shed roof provides a high-volume main living space and minimizes the house’s scale from the street and opens to a large lanai and the golf course and ocean beyond.

The Barefoot Bay Cottage is the first-holiday house to be designed and built for boutique accommodation business, Barefoot Escapes (www.barefootescapes.com.au). Working with many of The Designory’s favourite brands, it has been designed with an overriding luxe Australian coastal style synonymous with Sydney based team. The newly renovated three bedroom cottage is a north facing home which has been designed to capture the sun and the cooling summer breeze. Inside, the home is light-filled, open plan and imbues instant calm with a luxe palette of coastal and hinterland tones. The contemporary styling includes layering of earthy, tribal and natural textures throughout providing a sense of cohesiveness and instant tranquillity allowing guests to prioritise rest and rejuvenation.
Images captured by Jessie Prince
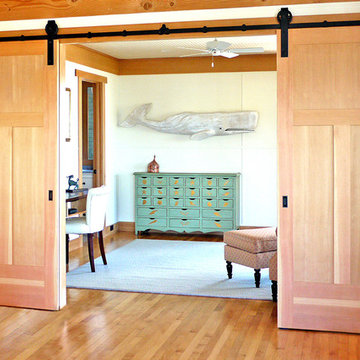
Visit Our Showroom
8000 Locust Mill St.
Ellicott City, MD 21043
Simpson 760 INTERIOR SHAKER Door in Western Hemlock
SERIES: Interior Panel Doors
TYPE: Interior Panel
APPLICATIONS: Can be used for a swing door, pocket door, by-pass door, with barn track hardware, with pivot hardware and for any room in the home.
Construction Type: Engineered All-Wood Stiles and Rails with Dowel Pinned Stile/Rail Joinery
Panels: 3/8" VG Flat Panel
Profile: Shaker Sticking
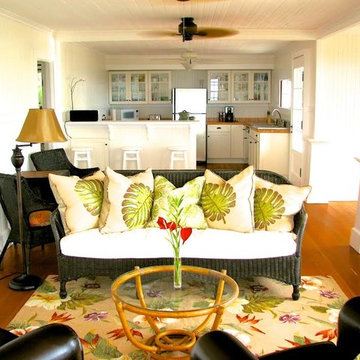
Removed wall to create open concept living in an old, plantation style single wall home.
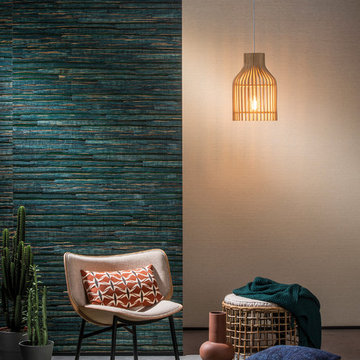
waterlily on non-woven backing & linen wallcoverings | nénuphar & lin sur support intissé
_
collection Aruba
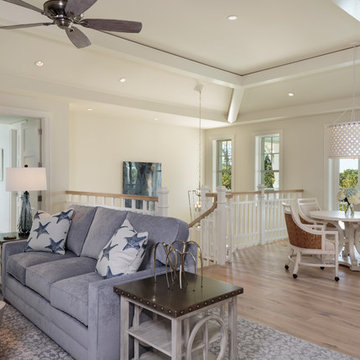
Designer: Lana Knapp,
Collins & DuPont Design Group
Architect: Stofft Cooney Architects, LLC
Builder: BCB Homes
Photographer: Lori Hamilton
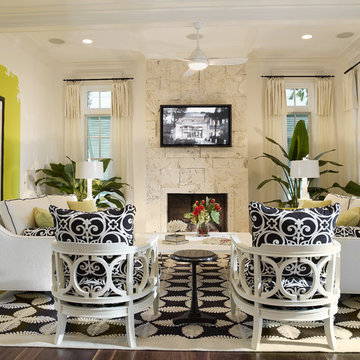
Home builders in Tampa, Alvarez Homes designed The Amber model home.
At Alvarez Homes, we have been catering to our clients' every design need since 1983. Every custom home that we build is a one-of-a-kind artful original. Give us a call at (813) 969-3033 to find out more.
Photography by Jorge Alvarez.
Mid-sized Tropical Family Room Design Photos
2
