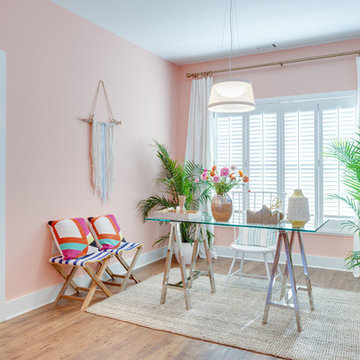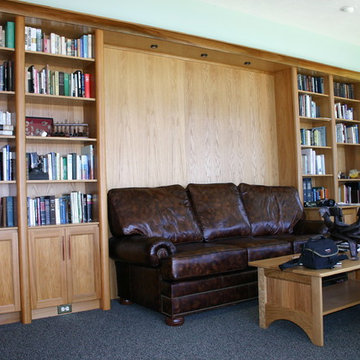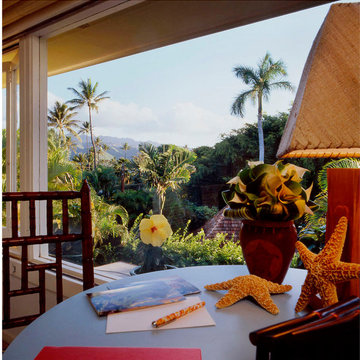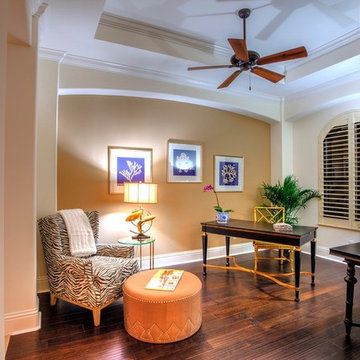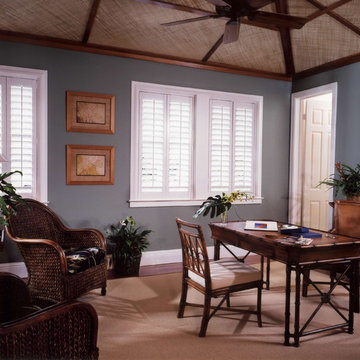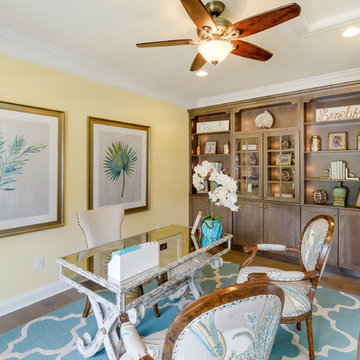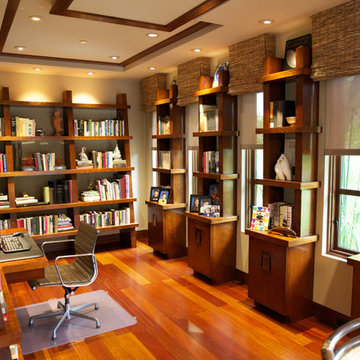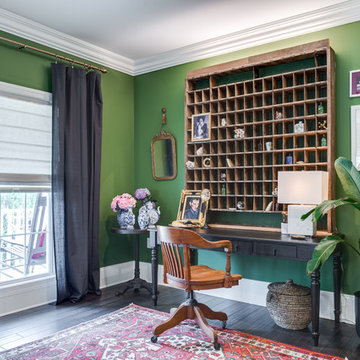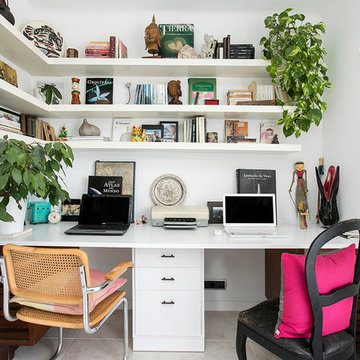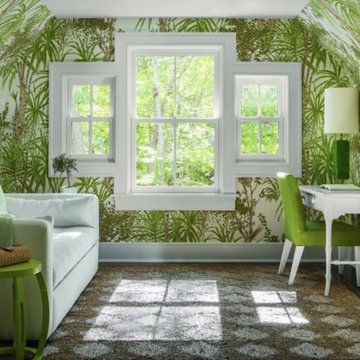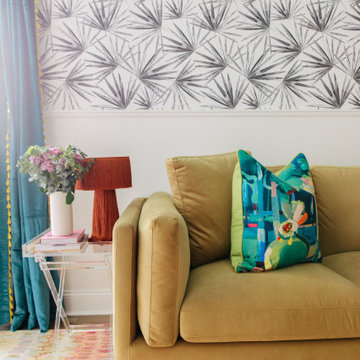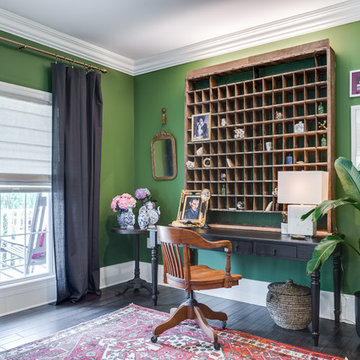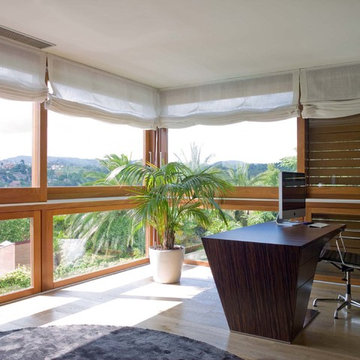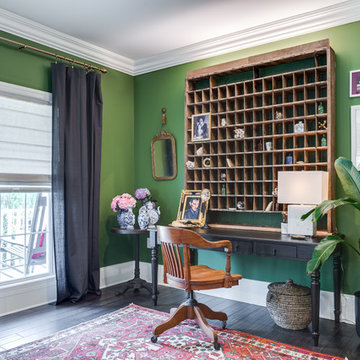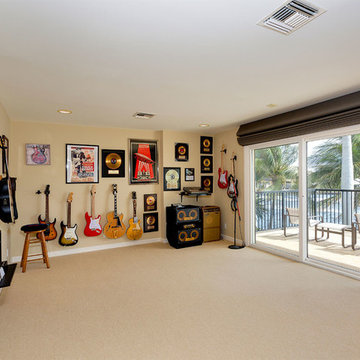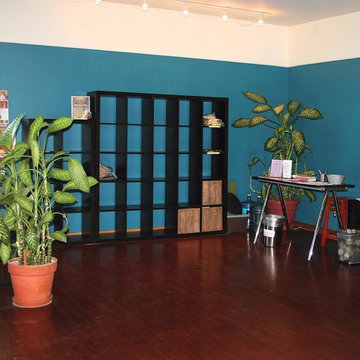Mid-sized Tropical Home Office Design Ideas
Refine by:
Budget
Sort by:Popular Today
1 - 20 of 126 photos
Item 1 of 3
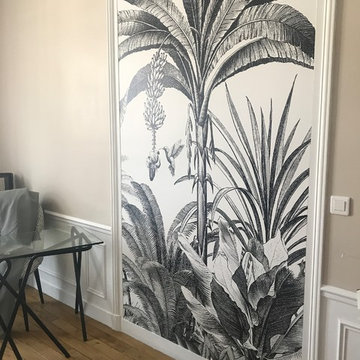
Cloison acoustique pour assurer une parfaite insonorisation avec la chambre mitoyenne
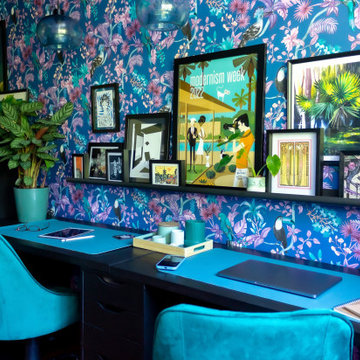
A vibrant home office that is an inspiring and exciting space for an artist and creative type. Three desks function as separate work zones for art making, business and home finance. Tidy streamlined storage hides art supples, office supplies, files and other odds and ends. A picture rail above two desks allows for easily changing and adding artwork that is collected while exploring and traveling The art nook walls are lines with narrow shelves for sketch books, clip boards, notes and works in progress. The center of the room is kept clear as a yoga space with mats and props kept to the side in a basket.
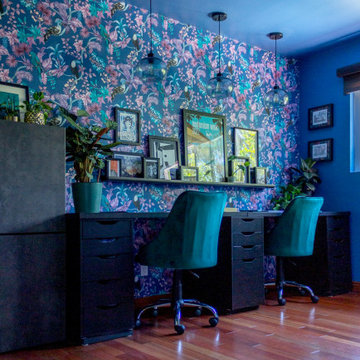
A vibrant home office that is an inspiring and exciting space for an artist and creative type. Three desks function as separate work zones for art making, business and home finance. Tidy streamlined storage hides art supples, office supplies, files and other odds and ends. A picture rail above two desks allows for easily changing and adding artwork that is collected while exploring and traveling The art nook walls are lines with narrow shelves for sketch books, clip boards, notes and works in progress. The center of the room is kept clear as a yoga space with mats and props kept to the side in a basket.

This 1990s brick home had decent square footage and a massive front yard, but no way to enjoy it. Each room needed an update, so the entire house was renovated and remodeled, and an addition was put on over the existing garage to create a symmetrical front. The old brown brick was painted a distressed white.
The 500sf 2nd floor addition includes 2 new bedrooms for their teen children, and the 12'x30' front porch lanai with standing seam metal roof is a nod to the homeowners' love for the Islands. Each room is beautifully appointed with large windows, wood floors, white walls, white bead board ceilings, glass doors and knobs, and interior wood details reminiscent of Hawaiian plantation architecture.
The kitchen was remodeled to increase width and flow, and a new laundry / mudroom was added in the back of the existing garage. The master bath was completely remodeled. Every room is filled with books, and shelves, many made by the homeowner.
Project photography by Kmiecik Imagery.
Mid-sized Tropical Home Office Design Ideas
1
