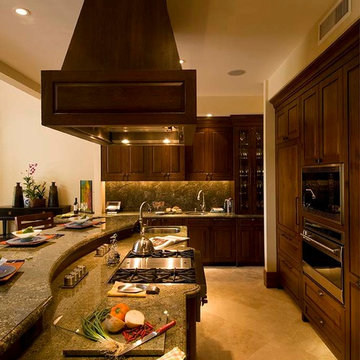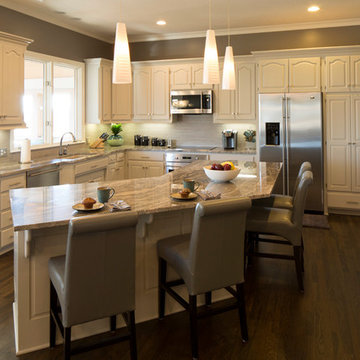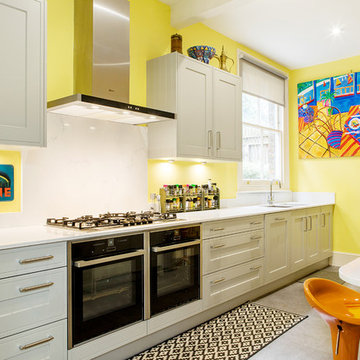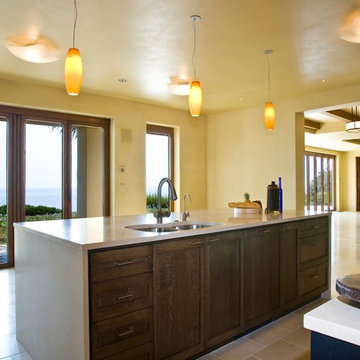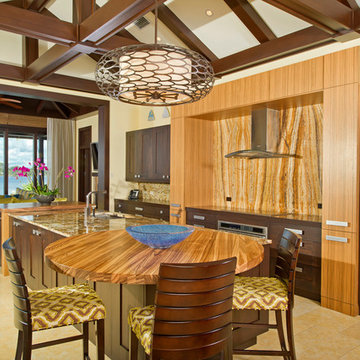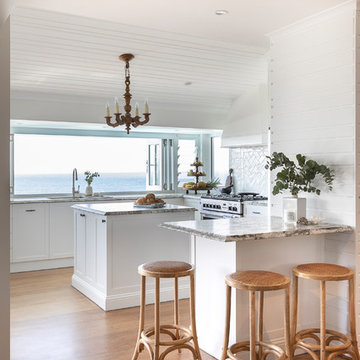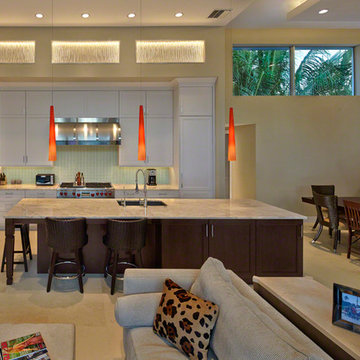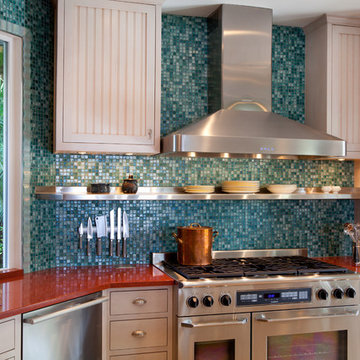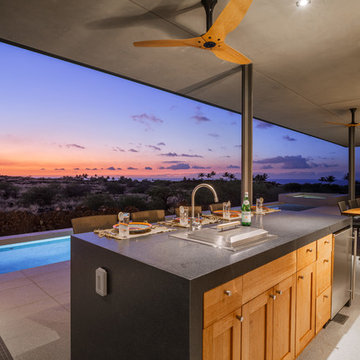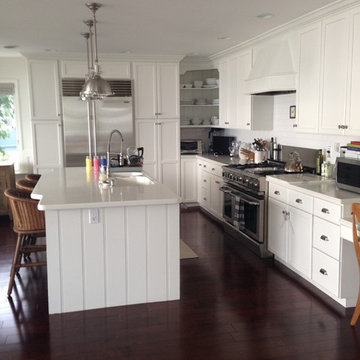Mid-sized Tropical Kitchen Design Ideas
Refine by:
Budget
Sort by:Popular Today
61 - 80 of 635 photos
Item 1 of 3
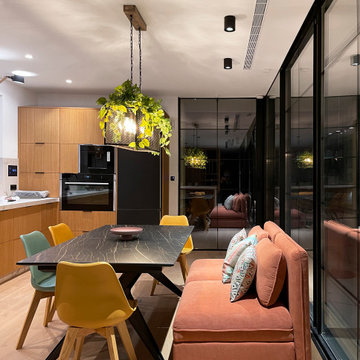
Cocina de roble natural con comedor. Se ha utilizado un sofá para hacer largas tertulias en la sobremesa.
Natural oak kitchen with dining area. A sofa has been used to make long gatherings after lunch.
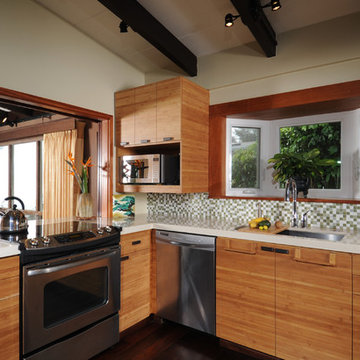
The entire space becomes a perfect place for relaxing and entertaining, while enjoying amazing views.
{Photo Credit: Andy Mattheson}
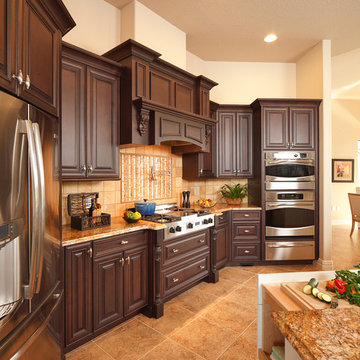
Our Fabulous Features Include:
Beautiful Lake Front Home-site
Private guest wing
Open Great Room Design
Gourmet Kitchen to die for
Burton's Original All Glass Dining Room
Infinity Edge Pool/Spa
Outdoor Living with FP
All Glass View-Wall at Master BR
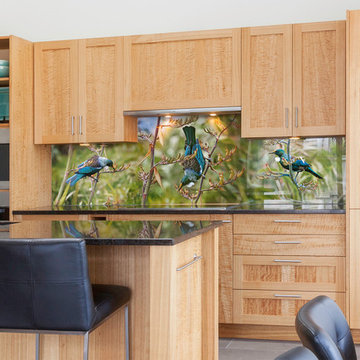
Description : Printed 'image on glass' splashbacks create a visual masterpiece and WOW factor in your kitchen or bathroom.
My customer approached me as she really wanted my original Tui Portrait image but her splashback was differing heights and the original artwork wouldn't work compositionally. So I revisited the original photoshoot of the Tui birds and made up this artwork that fits perfectly with the heights and dimensions. This would be one of my favourite kitchen and splashback designs so far - the natural timber works so well with the flax and Tui image and gives the kitchen such a wonderful serene atmosphere.
The chosen image is direct printed the glass and the printed glass splashback is fixed with concealed fixings to the wall.
Glass is the perfect choice for a splashback - it's extremely tough, durable, scratch resistant, fireproof, easy to clean and hygienic .
Lucy G is a Auckland based landscape and fine art photographer and has hundreds images to choose from or you can get a custom design for your particular kitchen or bathroom.
Lucy can work with both NZ, Australian and International customers no problem !
Please email to enquire lucygdesign@xtra.co.nz or view her full website at www.lucygsplashbacks.co.nz
Lucy G Photography
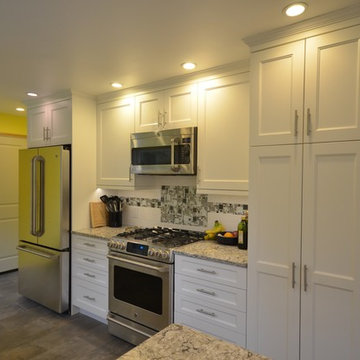
This kitchen is more of a galley style space so we made sure to provide space on either side of the range for prep and working. Balancing the refrigerator and pantry on each end gave a nice clean look and kept the space functional.
Coast to Coast Design, LLC
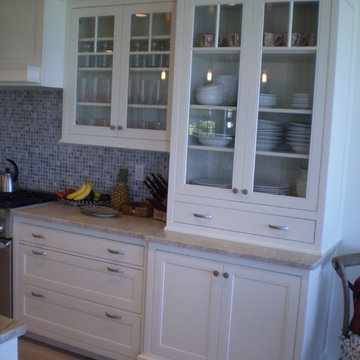
Custom kitchen, entertainment built-in, laundry room and 3 bathrooms on Sanibel Island, Florida. Alpine White inset-door cabinetry with custom wood mantle hood and glass door mullion pattern. Honed Taj Mahal quartzite countertops. Shell-like mosaic backsplash, Baths feature Carrara and limestone counters, custom storage towers and matching wood mirror trims. Designed by Jim & Erin Cummings of Shore & Country Kitchens.
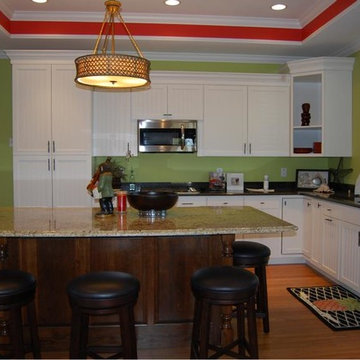
Pool house project to reflect the homeowner's love of tropical colors. White Showplace Woods Products cabinets in a bead board style were chosen. Granite counter tops and stainless steel appliances finish out the design.
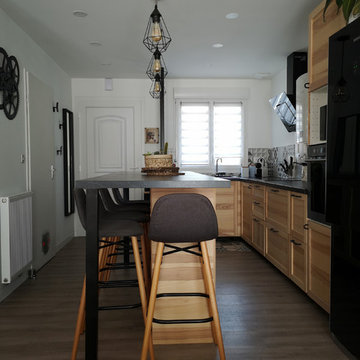
L'ilot à été modifié afin que de 2 places il passe à 6 places assises.
Clémentine Iruretagoyena
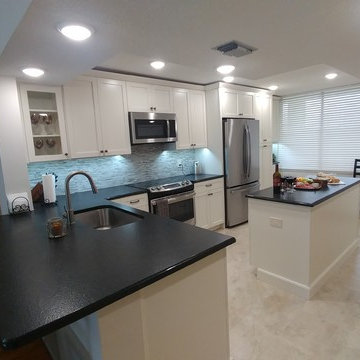
AFTER: The kitchen feels so much larger with all those walls removed and now our clients can see the gorgeous Gulf of Mexico from their kitchen. Alabaster shaker style cabinets by Eudora with Black Leather Granite tops. The shell backsplash and beadboard backing on the island lend itself to the beach location.
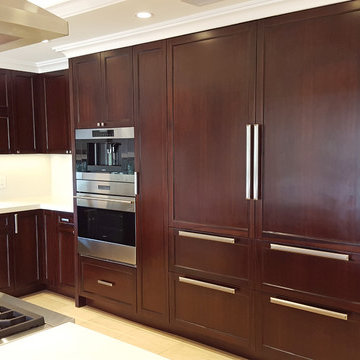
Built in 1998, the 2,800 sq ft house was lacking the charm and amenities that the location justified. The idea was to give it a "Hawaiiana" plantation feel.
Exterior renovations include staining the tile roof and exposing the rafters by removing the stucco soffits and adding brackets.
Smooth stucco combined with wood siding, expanded rear Lanais, a sweeping spiral staircase, detailed columns, balustrade, all new doors, windows and shutters help achieve the desired effect.
On the pool level, reclaiming crawl space added 317 sq ft. for an additional bedroom suite, and a new pool bathroom was added.
On the main level vaulted ceilings opened up the great room, kitchen, and master suite. Two small bedrooms were combined into a fourth suite and an office was added. Traditional built-in cabinetry and moldings complete the look.
Mid-sized Tropical Kitchen Design Ideas
4
