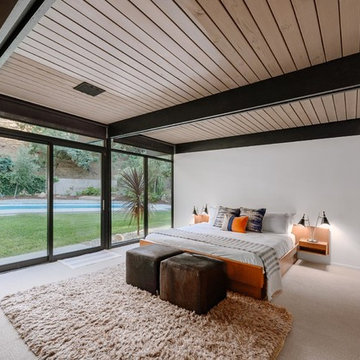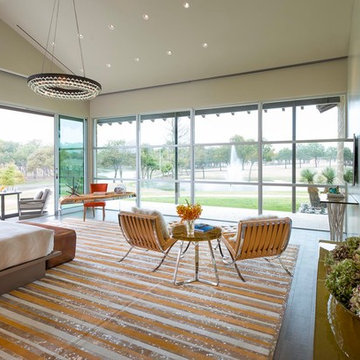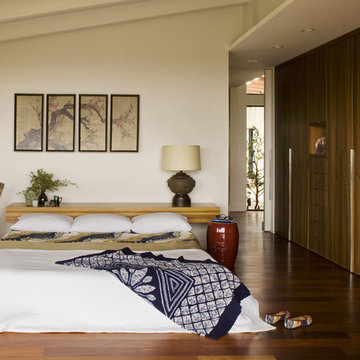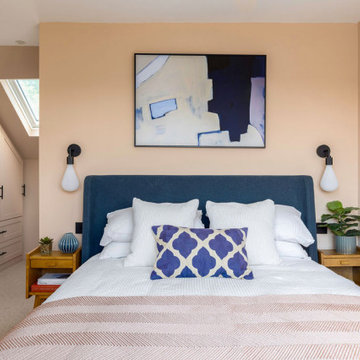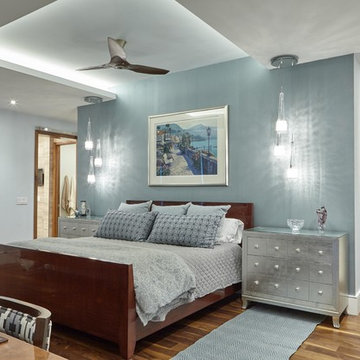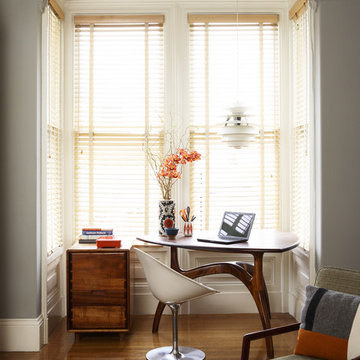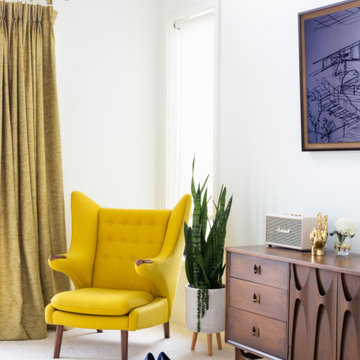Midcentury Bedroom Design Ideas
Refine by:
Budget
Sort by:Popular Today
1 - 20 of 371 photos
Item 1 of 3

Requirements:
1. Mid Century inspired custom bed design
2. Incorporated, dimmable lighting
3. Incorporated bedside tables that include charging stations and adjustable tops.
4. All to be designed around the client's existing dual adjustable mattresses.
Challenge accepted and completed!!!
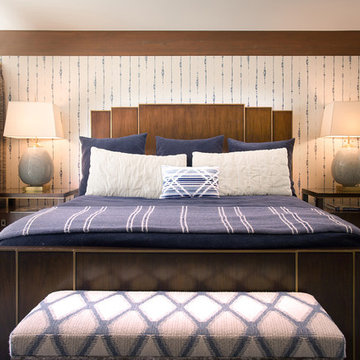
Standard closets with bi-fold doors were the focal point of the old master bedroom. The layout was re-structured by relocating the closet to the north end of the room, with the new wall creating a backdrop for the sleeping area. The new walk-in closet features plenty of room and custom built-in storage. An Art-Deco style bed, lamps from Visual Comfort, a re-upholstered vintage bench and a rug sourced in Morocco complete this escape from the daily grind.
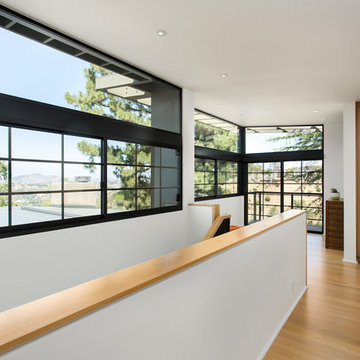
Sunroom lounge beyond at top of primary suite at second floor with panoramic views of Laurel Canyon and Hollywood Hills. Photo by Clark Dugger. Furnishings by Susan Deneau Interior Design
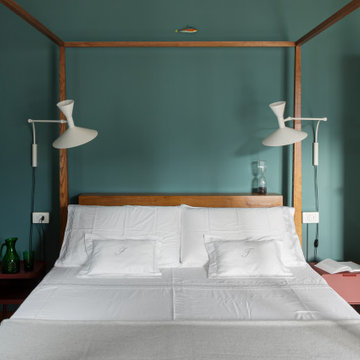
Camera padronale con letto disegnato dall'architetto a baldacchino in legno massello; Lampade lettura Nemo Marseille, Comodini in metallo rosso bordeaux. Arredi, comò e armadio, originali anni 50 con aggiunta di vetro retro-verniciato colore oro. Pareti in vede/blu colore del lago.
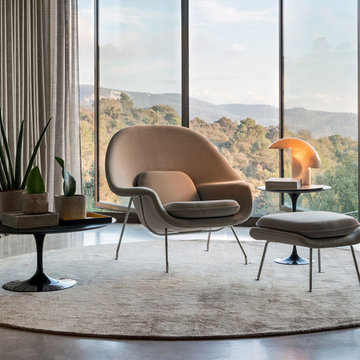
Imagine a chair you could really nestle into; that felt like you were sinking into a basket full of pillows. Well, it already exists, and it’s called the Womb Chair. Designed by mid-century mastermind Eero Saarinen to be just that—the Womb Chair mimics the cosseting of, well, a womb. Always given to experimentation, Saarinen wanted to investigate how comfort could be defined by the shape of a chair, and not necessarily by overstuffed cushioning—as in the case of most armchairs of the time. Taking his cues from fibreglass boat building, he decided to use a material previously unheard of. In a feat of remarkable engineering, the shell of this chair is in fibreglass, moulded over with foam, and flawlessly supported by splayed steel rod legs. The enveloping sculptural expression of the Womb Chair continues to be one of the most recognized representations of Saarinen’s legacy and the organic modernism movement.
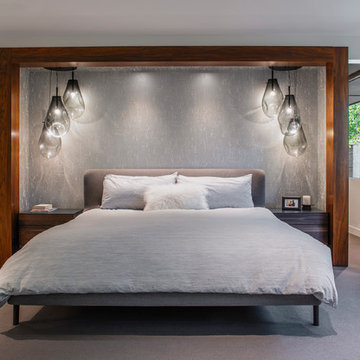
Two bedrooms were combined to become a gorgeous master suite with walk-in closet, ensuite and bedroom/sitting area. The closet was tucked behind the new bed enclosure with suspended lighting and a velvet/metallic wallpaper surrounded by a walnut frame.
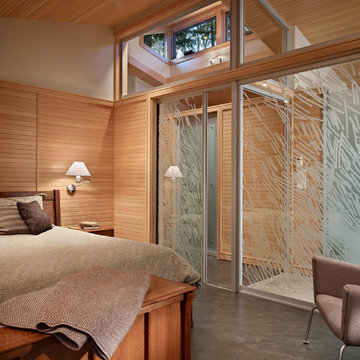
The Lake Forest Park Renovation is a top-to-bottom renovation of a 50's Northwest Contemporary house located 25 miles north of Seattle.
Photo: Benjamin Benschneider
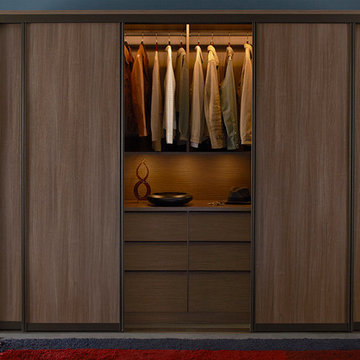
By pairing a reach-in wardrobe with a built-in credenza, this elegant mid-century-inspired master closet provides storage and classic style.
Lago® Roman Walnut creates a rich and classic look
Bronze powder-coated Aluminum sliding doors with Lago® Roman Walnut inserts add texture and conceal clothing.
Warm white ribbon light illuminates the space.
Push-to-open drawer hardware offers ease of use.
Oil-rubbed Bronze finger pull drawer hardware adds a minimalist accent.
Deep texture slab door and drawer fronts bring texture and depth to the space
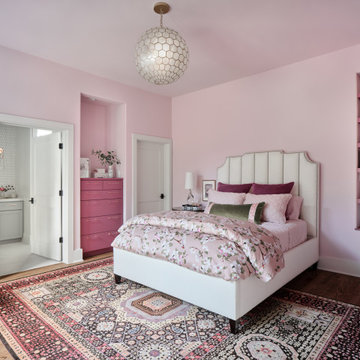
We fully furnished and designed this remodeled Bedroom and bath to be an elegant feminine space for the daughter of the home.
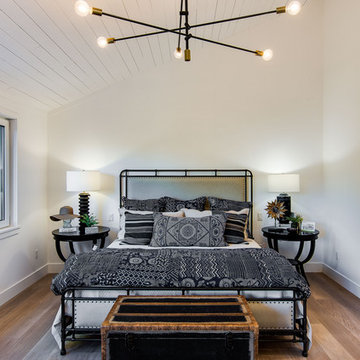
Here is an architecturally built house from the early 1970's which was brought into the new century during this complete home remodel by opening up the main living space with two small additions off the back of the house creating a seamless exterior wall, dropping the floor to one level throughout, exposing the post an beam supports, creating main level on-suite, den/office space, refurbishing the existing powder room, adding a butlers pantry, creating an over sized kitchen with 17' island, refurbishing the existing bedrooms and creating a new master bedroom floor plan with walk in closet, adding an upstairs bonus room off an existing porch, remodeling the existing guest bathroom, and creating an in-law suite out of the existing workshop and garden tool room.
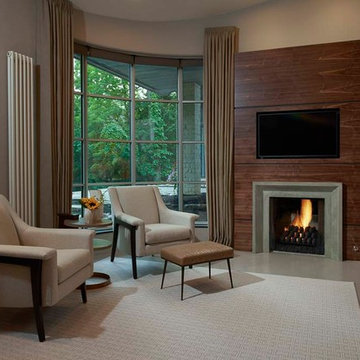
For this 1940’s master bedroom renovation the entire space was demolished with a cohesive new floor plan. The walls were reconfigured with a two story walk in closet, a bathroom with his and her vanities and, a fireplace designed with a cement surround and adorned with rift cut walnut veneer wood. The custom bed was relocated to float in the room and also dressed with walnut wood. The sitting area is dressed with mid century modern inspired chairs and a custom cabinet that acts as a beverage center for a cozy space to relax in the morning.
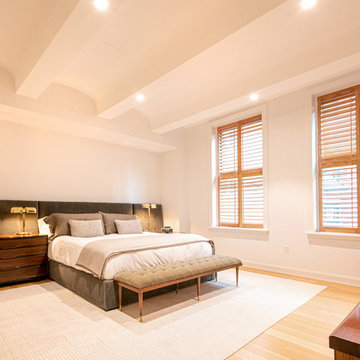
Located in Manhattan, this beautiful three-bedroom, three-and-a-half-bath apartment incorporates elements of mid-century modern, including soft greys, subtle textures, punchy metals, and natural wood finishes. Throughout the space in the living, dining, kitchen, and bedroom areas are custom red oak shutters that softly filter the natural light through this sun-drenched residence. Louis Poulsen recessed fixtures were placed in newly built soffits along the beams of the historic barrel-vaulted ceiling, illuminating the exquisite décor, furnishings, and herringbone-patterned white oak floors. Two custom built-ins were designed for the living room and dining area: both with painted-white wainscoting details to complement the white walls, forest green accents, and the warmth of the oak floors. In the living room, a floor-to-ceiling piece was designed around a seating area with a painting as backdrop to accommodate illuminated display for design books and art pieces. While in the dining area, a full height piece incorporates a flat screen within a custom felt scrim, with integrated storage drawers and cabinets beneath. In the kitchen, gray cabinetry complements the metal fixtures and herringbone-patterned flooring, with antique copper light fixtures installed above the marble island to complete the look. Custom closets were also designed by Studioteka for the space including the laundry room.
Midcentury Bedroom Design Ideas
1

